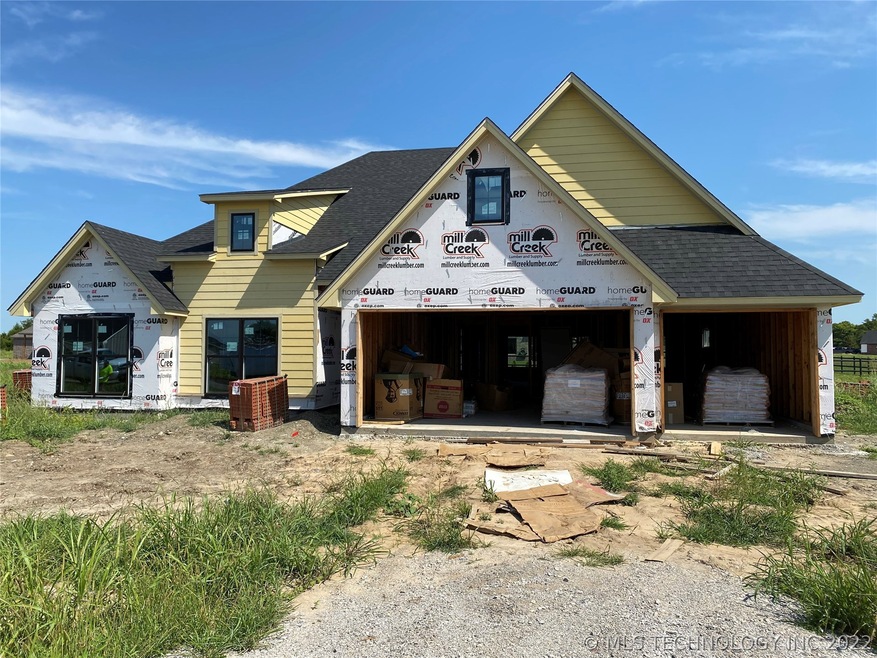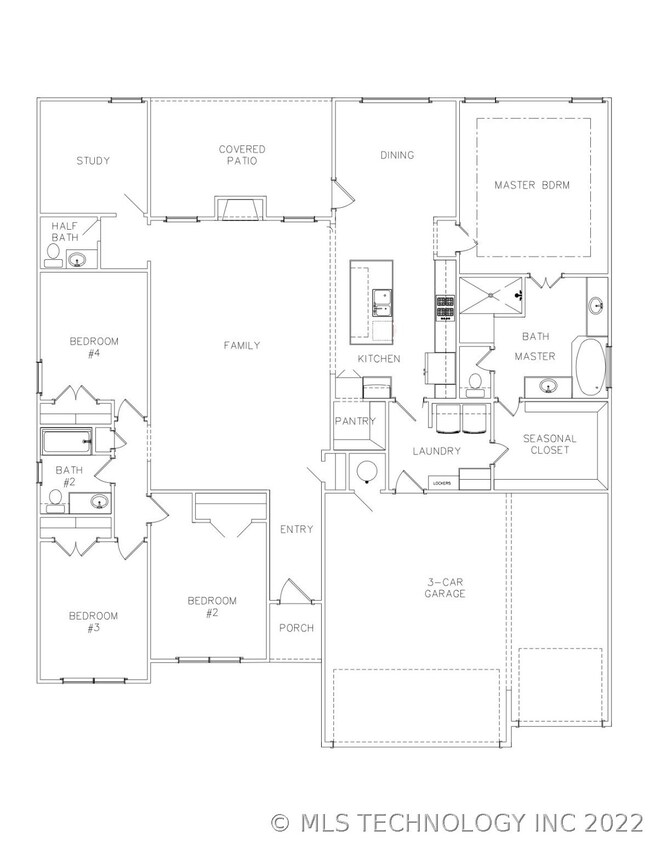
7117 E 138th Place N Collinsville, OK 74021
Highlights
- Vaulted Ceiling
- Wood Flooring
- Granite Countertops
- Herald Elementary School Rated A
- Attic
- Covered patio or porch
About This Home
As of December 2020Beautiful hardwoods in entry, living, kitchen and study. Split floor plan. The Kitchen features custom cabinets, hidden pantry, vaulted ceiling with beams, and granite throughout. This farmhouse styled charmer is situated on a half-acre. HOME CURRENTLY UNDER CONSTRUCTION
Home Details
Home Type
- Single Family
Est. Annual Taxes
- $4,131
Year Built
- Built in 2020 | Under Construction
Lot Details
- 0.52 Acre Lot
- North Facing Home
- Landscaped
HOA Fees
- $21 Monthly HOA Fees
Parking
- 3 Car Attached Garage
Home Design
- Brick Exterior Construction
- Slab Foundation
- Wood Frame Construction
- Fiberglass Roof
- Masonite
- Asphalt
- Stone
Interior Spaces
- 2,430 Sq Ft Home
- 1-Story Property
- Vaulted Ceiling
- Ceiling Fan
- Self Contained Fireplace Unit Or Insert
- Gas Log Fireplace
- Vinyl Clad Windows
- Fire and Smoke Detector
- Washer and Gas Dryer Hookup
- Attic
Kitchen
- Built-In Oven
- Gas Oven
- Built-In Range
- Microwave
- Dishwasher
- Granite Countertops
- Disposal
Flooring
- Wood
- Carpet
- Tile
Bedrooms and Bathrooms
- 4 Bedrooms
Outdoor Features
- Covered patio or porch
- Rain Gutters
Schools
- Collinsville Elementary And Middle School
- Collinsville High School
Utilities
- Zoned Heating and Cooling
- Heating System Uses Gas
- Gas Water Heater
- Aerobic Septic System
Community Details
- The Meadow At Rock Creek Subdivision
Listing and Financial Details
- Home warranty included in the sale of the property
Ownership History
Purchase Details
Home Financials for this Owner
Home Financials are based on the most recent Mortgage that was taken out on this home.Similar Homes in Collinsville, OK
Home Values in the Area
Average Home Value in this Area
Purchase History
| Date | Type | Sale Price | Title Company |
|---|---|---|---|
| Warranty Deed | $329,000 | None Available |
Mortgage History
| Date | Status | Loan Amount | Loan Type |
|---|---|---|---|
| Open | $69,581 | New Conventional | |
| Closed | $17,817 | FHA | |
| Open | $322,684 | FHA | |
| Previous Owner | $240,000 | Construction |
Property History
| Date | Event | Price | Change | Sq Ft Price |
|---|---|---|---|---|
| 12/31/2020 12/31/20 | Sold | $328,638 | +1.2% | $135 / Sq Ft |
| 08/05/2020 08/05/20 | Pending | -- | -- | -- |
| 08/05/2020 08/05/20 | For Sale | $324,900 | -- | $134 / Sq Ft |
Tax History Compared to Growth
Tax History
| Year | Tax Paid | Tax Assessment Tax Assessment Total Assessment is a certain percentage of the fair market value that is determined by local assessors to be the total taxable value of land and additions on the property. | Land | Improvement |
|---|---|---|---|---|
| 2024 | $4,131 | $37,394 | $3,797 | $33,597 |
| 2023 | $4,131 | $37,276 | $3,259 | $34,017 |
| 2022 | $4,117 | $36,190 | $4,235 | $31,955 |
| 2021 | $4,176 | $36,190 | $4,235 | $31,955 |
| 2020 | $490 | $4,235 | $4,235 | $0 |
| 2019 | $78 | $687 | $687 | $0 |
Agents Affiliated with this Home
-
Robb Hopper

Seller's Agent in 2020
Robb Hopper
REAL Brokers LLC.
(918) 376-6400
39 in this area
98 Total Sales
-
CJ Flynn

Buyer's Agent in 2020
CJ Flynn
RE/MAX Results
(918) 376-0029
20 in this area
62 Total Sales
Map
Source: MLS Technology
MLS Number: 2028290
APN: 60147-23-26-41790
- 7117 E 138th Place N
- 7101 E 136th Place N
- 7022 E 137th St N
- 14106 N 73rd Ave E
- 14111 N 73rd Ave E
- 14131 N 71st Ave E
- 14145 N 72nd Ave E
- 14250 N 72nd Ave E
- 14255 N 72nd Ave E
- 7018 E 143rd St N
- 14306 N 73rd Ave E
- 14495 N 66th Ave E
- 5909 E 139th St N
- 14570 N 68th Ave E
- 5923 E 136th Place N
- 14260 N 62nd Ave E
- 6199 E 144th St N
- 14103 N 58th Ave E
- 8824 E 136th St N
- 5720 E 144th St N

