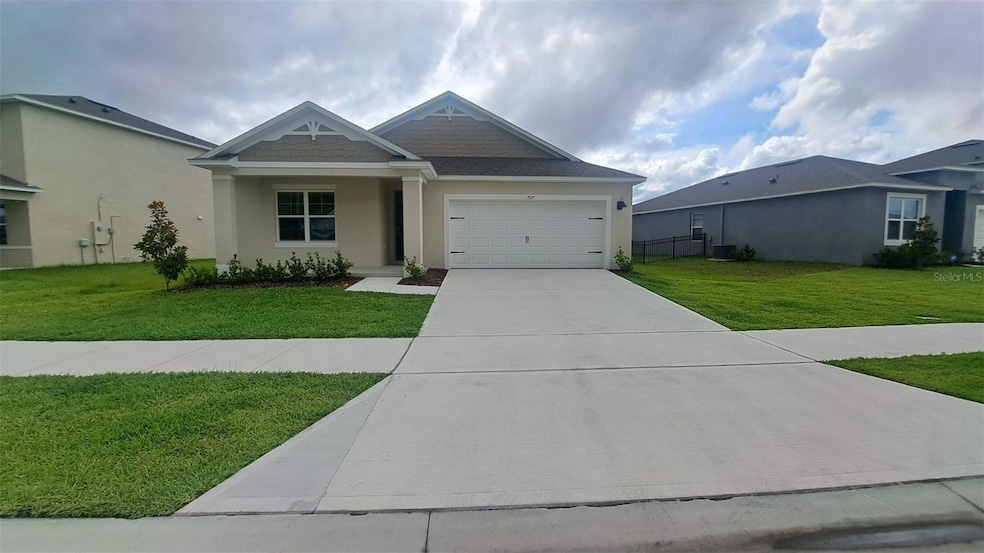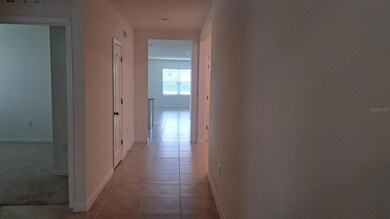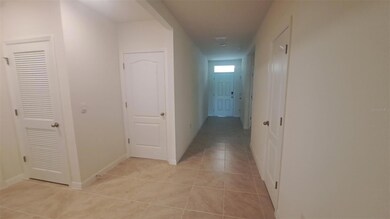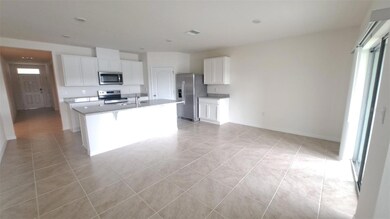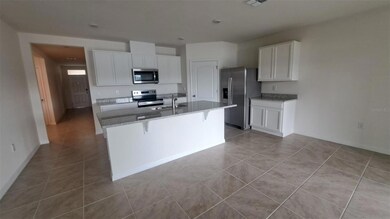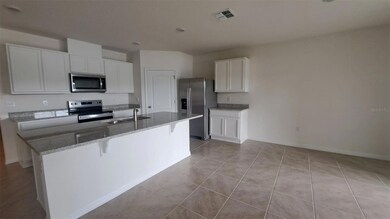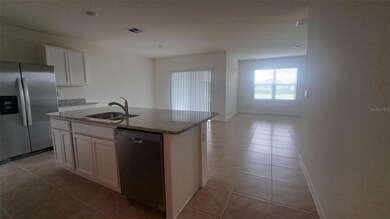7117 Painted Bunting Way St. Cloud, FL 34773
Highlights
- New Construction
- Main Floor Primary Bedroom
- Laundry Room
- Lake View
- Walk-In Closet
- Ceramic Tile Flooring
About This Home
Beautiful Lake view 4-Bedroom Home for Rent in desirable community Harmony West.Welcome to your dream rental in the heart of the stunning Harmony West community! This newly constructed single-family home offers 4 spacious bedrooms, 2 modern bathrooms, and a serene lake view – perfect for relaxing mornings and peaceful evenings. Designed with families in mind, the home features all-concrete block construction, sleek ceramic tile flooring, Whirlpool stainless steel appliances, and built-in smart home technology.Enjoy resort-style living with access to incredible community amenities including a 5,000 sq ft pool with sun shelf, splash pad, fitness center, a clubhouse with chef’s kitchen, shaded playgrounds, dog parks, natural walking trails, and more! Located just minutes from Lake Nona Medical City, with easy access to the Florida Turnpike, and close to Melbourne and Cocoa Beaches, top-rated schools, and attractions. The charming Harmony Town Square nearby offers local dining, shops, events, and a weekend farmer’s market. Golf lovers will love having the Johnny Miller Signature Golf Course just down the road.
Last Listed By
URBAN CITY REALTY LLC Brokerage Phone: 321-436-4224 License #3354875 Listed on: 06/03/2025
Home Details
Home Type
- Single Family
Year Built
- Built in 2025 | New Construction
Lot Details
- 6,970 Sq Ft Lot
Parking
- 2 Car Garage
- 2 Carport Spaces
Interior Spaces
- 1,828 Sq Ft Home
- Combination Dining and Living Room
- Lake Views
Kitchen
- Cooktop
- Microwave
- Dishwasher
- Disposal
Flooring
- Carpet
- Ceramic Tile
Bedrooms and Bathrooms
- 4 Bedrooms
- Primary Bedroom on Main
- Walk-In Closet
- 2 Full Bathrooms
Laundry
- Laundry Room
- Dryer
- Washer
Schools
- Harmony Community Elementary School
- Harmony Middle School
- Osceola County School For Arts High School
Utilities
- Central Heating and Cooling System
- Thermostat
Listing and Financial Details
- Residential Lease
- Property Available on 6/9/25
- $150 Application Fee
- Assessor Parcel Number 18-26-32-3598-0001-1650
Community Details
Overview
- Property has a Home Owners Association
- Association Solutions Of Central Florida Association
- Villages At Harmony Pb 2C & 2D Subdivision
Pet Policy
- Pet Deposit $300
- Dogs and Cats Allowed
Map
Source: Stellar MLS
MLS Number: O6315134
APN: 18-26-32-3598-0001-1650
- 7095 Painted Bunting Way
- 7083 Painted Bunting Way
- 7098 Painted Bunting Way
- 7110 Painted Bunting Way
- 7077 Painted Bunting Way
- 7086 Painted Bunting Way
- 7059 Painted Bunting Way
- 7163 Painted Bunting Way
- 7054 Painted Bunting Way
- 7053 Painted Bunting Way
- 7048 Painted Bunting Way
- 7182 Painted Bunting Way
- 2767 House Finch Rd
- 2773 House Finch Rd
- 7073 Carib Grackle Dr
- 7185 Cow Prairie Rd
- 7179 Cow Prairie Rd
- 2858 House Finch Rd
- 7173 Cow Prairie Rd
- 7161 Cow Prairie Rd
