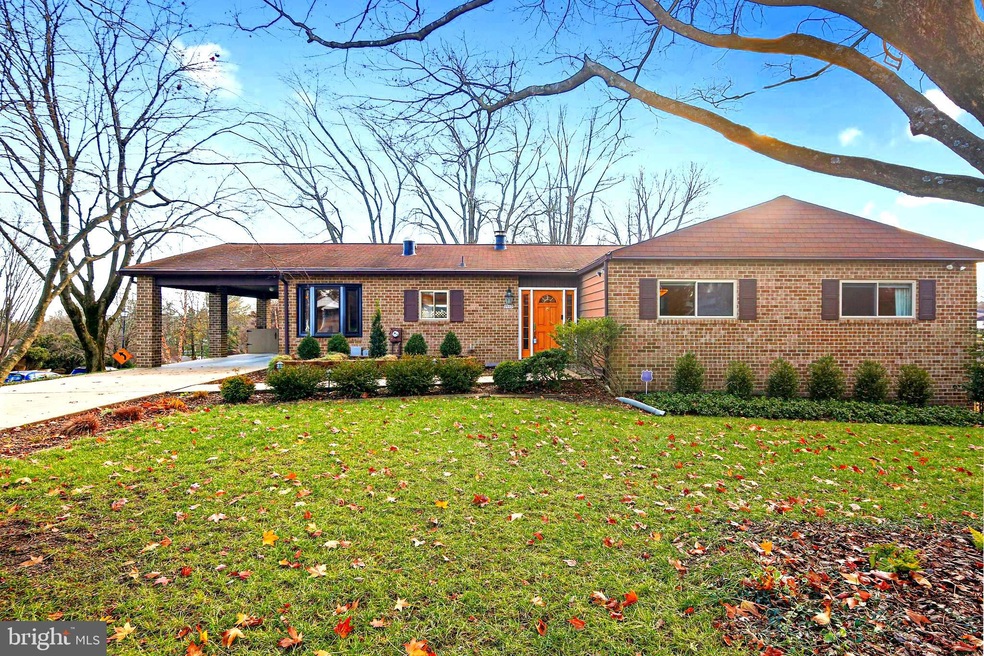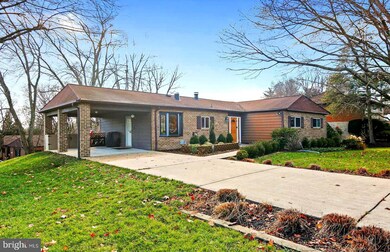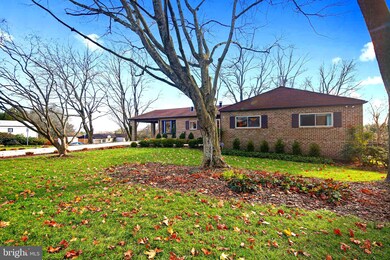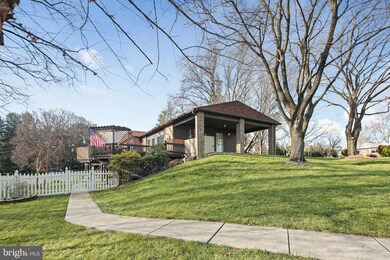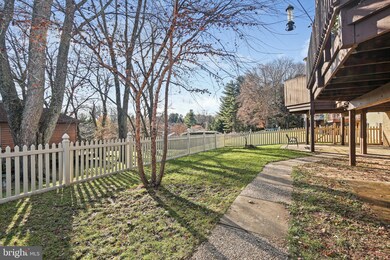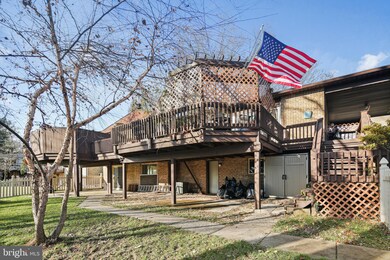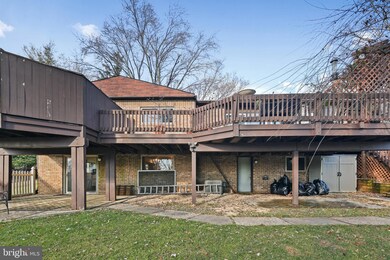
7117 Pheasant Cross Dr Baltimore, MD 21209
Estimated Value: $635,695 - $681,000
Highlights
- Eat-In Gourmet Kitchen
- Recreation Room
- Rambler Architecture
- Deck
- Traditional Floor Plan
- Wood Flooring
About This Home
As of January 2024*Please note that the Seller has set an Offer Deadline of 8pm, Monday, December 18th, 2023* This spacious, four-bedroom brick rancher in the highly sought-after Green Gate neighborhood is nestled on a beautifully landscaped corner lot adorned with mature trees. The generous driveway leads to an attached carport with protected side entry to the main level. The heart of this home is the updated kitchen, featuring stainless appliances, a range island, granite countertops, cherry cabinets, and a delightful breakfast nook with a bay window. The bright and comfortable family room boasts dual sliding doors to the rear deck, which spans the full length of the home. Enjoy the timeless beauty of hardwood floors throughout, seamlessly transitioning even under carpeting. The large formal dining room sets the stage for memorable gatherings. Retreat to the primary bedroom, complete with an attached bathroom, walk-in closet, and sliding doors that lead to a private section of the rear deck. Two additional bedrooms and a second full bathroom complete the main level. On the lower level, a finished club room, generously sized fourth bedroom, and an oversized half bath provide flexibility and additional living space. Sliding doors allow walk-out access to the rear yard. A large utility room includes the laundry area and offers abundant storage, room for projects, and an exterior door for further access to the rear. Outside, the expansive, fenced rear yard provides opportunities for play, pets, or peace, and the large deck is ideal for outdoor entertaining and relaxation. A second walkway from the side sidewalk to the rear patio slider enables it to serve as a separate entrance. Come experience this quiet, secure neighborhood, close to the shopping, dining, and services available at nearby Quarry Lake, and convenient to I-695 and I-83. Roof 2010. Furnace 2010, Water Heater 2016.
Home Details
Home Type
- Single Family
Est. Annual Taxes
- $5,825
Year Built
- Built in 1976
Lot Details
- 0.35 Acre Lot
- North Facing Home
- Wood Fence
- Landscaped
- Corner Lot
- Back Yard
- Property is zoned DR-2
Home Design
- Rambler Architecture
- Brick Exterior Construction
- Block Foundation
- Slab Foundation
- Asphalt Roof
Interior Spaces
- Property has 2 Levels
- Traditional Floor Plan
- Chair Railings
- Crown Molding
- Ceiling Fan
- Recessed Lighting
- Double Pane Windows
- Window Treatments
- Casement Windows
- Window Screens
- Sliding Doors
- Family Room Off Kitchen
- Combination Kitchen and Living
- Formal Dining Room
- Recreation Room
- Storage Room
- Garden Views
- Attic
Kitchen
- Eat-In Gourmet Kitchen
- Breakfast Area or Nook
- Electric Oven or Range
- Self-Cleaning Oven
- Range Hood
- Built-In Microwave
- Extra Refrigerator or Freezer
- Ice Maker
- Dishwasher
- Stainless Steel Appliances
- Kitchen Island
- Upgraded Countertops
- Disposal
Flooring
- Wood
- Carpet
- Tile or Brick
Bedrooms and Bathrooms
- En-Suite Primary Bedroom
- En-Suite Bathroom
- Walk-In Closet
- Bathtub with Shower
- Walk-in Shower
- Solar Tube
Laundry
- Electric Dryer
- Washer
Partially Finished Basement
- Walk-Out Basement
- Basement Fills Entire Space Under The House
- Rear Basement Entry
- Laundry in Basement
Home Security
- Home Security System
- Storm Doors
Parking
- 4 Parking Spaces
- 3 Driveway Spaces
- 1 Attached Carport Space
Accessible Home Design
- More Than Two Accessible Exits
- Level Entry For Accessibility
Outdoor Features
- Deck
Schools
- Summit Park Elementary School
Utilities
- Forced Air Heating and Cooling System
- Heating System Uses Oil
- Vented Exhaust Fan
- Oil Water Heater
Community Details
- No Home Owners Association
- Green Gate Subdivision
Listing and Financial Details
- Tax Lot 9
- Assessor Parcel Number 04031700003783
Ownership History
Purchase Details
Home Financials for this Owner
Home Financials are based on the most recent Mortgage that was taken out on this home.Purchase Details
Purchase Details
Home Financials for this Owner
Home Financials are based on the most recent Mortgage that was taken out on this home.Purchase Details
Purchase Details
Similar Homes in the area
Home Values in the Area
Average Home Value in this Area
Purchase History
| Date | Buyer | Sale Price | Title Company |
|---|---|---|---|
| Kuperman Sara M | $631,500 | Premier Title | |
| Reed David A | -- | None Available | |
| Reed David A | $389,900 | Supreme Title Company | |
| Levin Alex S | $218,000 | -- | |
| Gur Mordehai | $66,500 | -- |
Mortgage History
| Date | Status | Borrower | Loan Amount |
|---|---|---|---|
| Open | Kuperman Sara M | $505,200 | |
| Previous Owner | Reed David A | $214,445 | |
| Previous Owner | Levin Alex S | $286,000 | |
| Previous Owner | Levin Alex S | $286,000 |
Property History
| Date | Event | Price | Change | Sq Ft Price |
|---|---|---|---|---|
| 01/05/2024 01/05/24 | Sold | $631,500 | +0.3% | $237 / Sq Ft |
| 12/18/2023 12/18/23 | Pending | -- | -- | -- |
| 12/14/2023 12/14/23 | For Sale | $629,900 | +61.6% | $236 / Sq Ft |
| 11/30/2012 11/30/12 | Sold | $389,900 | 0.0% | $168 / Sq Ft |
| 10/15/2012 10/15/12 | Pending | -- | -- | -- |
| 10/15/2012 10/15/12 | For Sale | $389,900 | -- | $168 / Sq Ft |
Tax History Compared to Growth
Tax History
| Year | Tax Paid | Tax Assessment Tax Assessment Total Assessment is a certain percentage of the fair market value that is determined by local assessors to be the total taxable value of land and additions on the property. | Land | Improvement |
|---|---|---|---|---|
| 2024 | $6,175 | $442,333 | $0 | $0 |
| 2023 | $3,034 | $427,767 | $0 | $0 |
| 2022 | $5,780 | $413,200 | $130,700 | $282,500 |
| 2021 | $5,379 | $395,467 | $0 | $0 |
| 2020 | $5,379 | $377,733 | $0 | $0 |
| 2019 | $5,104 | $360,000 | $130,700 | $229,300 |
| 2018 | $5,090 | $357,367 | $0 | $0 |
| 2017 | $4,953 | $354,733 | $0 | $0 |
| 2016 | $3,819 | $352,100 | $0 | $0 |
| 2015 | $3,819 | $332,200 | $0 | $0 |
| 2014 | $3,819 | $312,300 | $0 | $0 |
Agents Affiliated with this Home
-
Ben Nathanson

Seller's Agent in 2024
Ben Nathanson
Cummings & Co Realtors
(410) 227-9891
2 in this area
15 Total Sales
-
Diana Khan
D
Buyer's Agent in 2024
Diana Khan
Lux Realty LLC
3 in this area
24 Total Sales
-
Linda Seidel

Seller's Agent in 2012
Linda Seidel
Long & Foster
(410) 375-6532
119 in this area
237 Total Sales
-
Carole Glick

Seller Co-Listing Agent in 2012
Carole Glick
Long & Foster
(410) 583-9400
142 in this area
254 Total Sales
Map
Source: Bright MLS
MLS Number: MDBC2083868
APN: 03-1700003783
- 7055 Toby Dr Unit 7055
- 7203 Rockland Hills Dr Unit T03
- 6905 Jones View Dr Unit 3C
- 11 Emerald Ridge Ct
- 1805 Snow Meadow Ln Unit T-2
- 4 Longstream Ct Unit 101
- 9 Windblown Ct Unit 301
- 9 Windblown Ct Unit 101
- 2711 Moores Valley Dr
- 6911 Jones View Dr Unit 1B
- 6907 Jones View Dr Unit 3A
- 2201 Woodbox Ln Unit B
- 13 Pipe Hill Ct Unit B
- 4 Tyler Falls Ct Unit K
- 9 Pipe Hill Ct Unit A
- 3 Friendswood Ct Unit B
- 2311 Falls Gable Ln
- 2320 Falls Gable Ln Unit O
- 2331 Old Court Rd Unit 201
- 2331 Old Court Rd Unit 503
- 7117 Pheasant Cross Dr
- 7115 Pheasant Cross Dr
- 2033 Jolly Rd
- 2031 Jolly Rd
- 7119 Pheasant Cross Dr
- 7116 Pheasant Cross Dr
- 7113 Pheasant Cross Dr
- 2032 Jolly Rd
- 7118 Pheasant Cross Dr
- 7112 Pheasant Cross Dr
- 7111 Pheasant Cross Dr
- 7121 Pheasant Cross Dr
- 7120 Pheasant Cross Dr
- 7203 Verbena Rd
- 5 Mandel Ct
- 2026 Jolly Rd
- 2029 Jolly Rd
- 7110 Pheasant Cross Dr
- 7202 Verbena Rd
- 6 Mandel Ct
