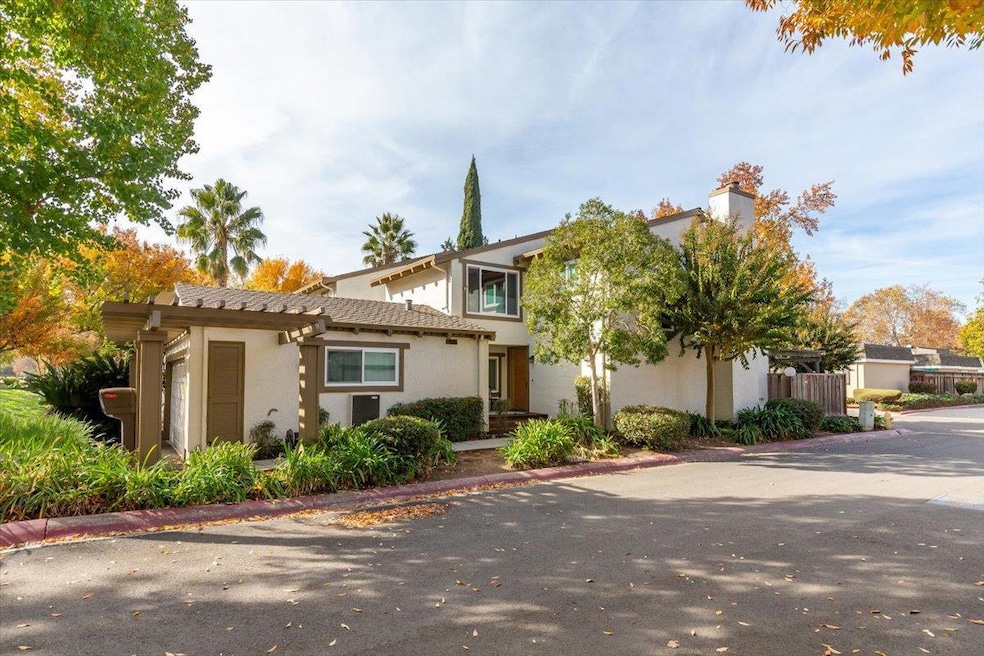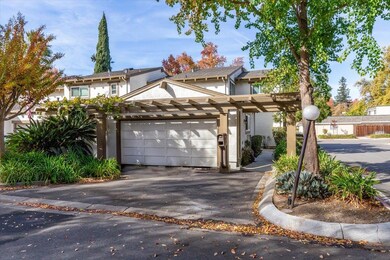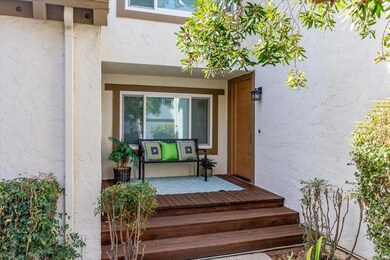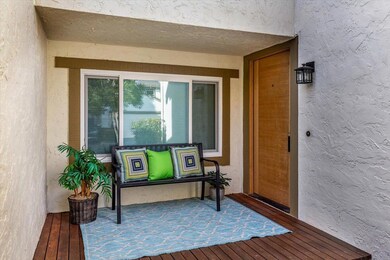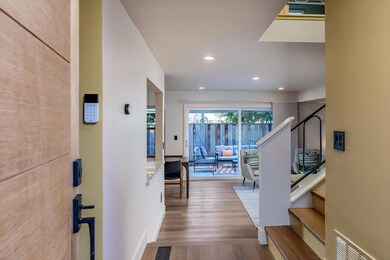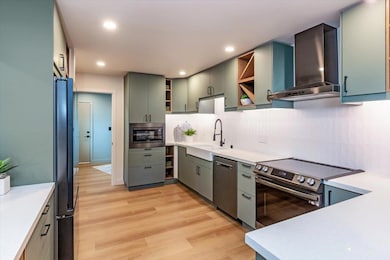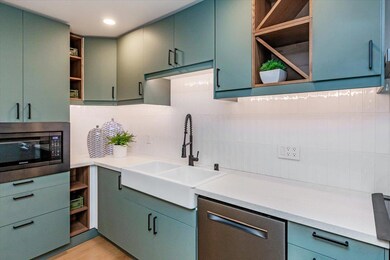
7117 Point Dunes Ct San Jose, CA 95139
Chantillery NeighborhoodHighlights
- Private Pool
- Clubhouse
- Neighborhood Views
- Ann Sobrato High School Rated A
- Vaulted Ceiling
- Skylights
About This Home
As of January 2025Welcome to this gorgeous home located in the desirable Santa Teresa Townhome community. Spanning 1,674 sq ft, this home offers 4 bedrooms, 2.5 baths and patio space for outdoor entertainment. (County records shows 3 bedrooms; seller enclosed family room space to create 4th bedroom) Almost completely remodeled from floor to ceiling in 2022 & 2023, the Owner spared no expense! Stunning kitchen is well-appointed w/state-of-the-art appliances, loads of cabinet space, gleaming hard surface countertops, recessed lighting; adjacent dining area boasts built-in cabinetry w/countertop for storage & serving. Expansive living room adjacent to kitchen w/wood-burning fireplace and opens to patio area. Downstairs bedroom and half bath. Waterproof core flooring throughout; all walls & ceilings resurfaced; Smart lighting installed throughout much of the home. Primary bedroom w/vaulted ceilings and walk-in closet, primary bath has skylight, double sinks & quartz countertop, bidet, lighted mirrors, walk-in tile shower. Upstairs hall bath has shower/tub combo, bidet, wood cabinetry w/quartz countertop. Bedrooms 2 & 3 offer vaulted ceilings, one w/walk-in closet. Newer furnace; double-paned windows; custom window shades; network cables to 6 rooms, incl all 4 bedrooms; recessed lighting; newer doors.
Last Agent to Sell the Property
Christie's International Real Estate Sereno License #01364770

Townhouse Details
Home Type
- Townhome
Est. Annual Taxes
- $12,423
Year Built
- Built in 1976
HOA Fees
- $570 Monthly HOA Fees
Parking
- 2 Car Garage
- Garage Door Opener
- On-Street Parking
Home Design
- Slab Foundation
- Composition Roof
Interior Spaces
- 1,674 Sq Ft Home
- 2-Story Property
- Vaulted Ceiling
- Skylights
- Wood Burning Fireplace
- Dining Area
- Laminate Flooring
- Neighborhood Views
- Alarm System
- Laundry in Garage
Kitchen
- Built-In Oven
- Microwave
- Dishwasher
- Disposal
Bedrooms and Bathrooms
- 3 Bedrooms
- Walk-In Closet
Utilities
- Forced Air Heating and Cooling System
- Wood Insert Heater
- Vented Exhaust Fan
Additional Features
- Private Pool
- Wood Fence
Listing and Financial Details
- Assessor Parcel Number 708-12-080
Community Details
Overview
- Association fees include common area electricity, common area gas, insurance - common area, insurance - liability, landscaping / gardening, maintenance - common area, management fee, pool spa or tennis, reserves
- Rowcal Association
- Built by Santa Teresa Townhouse 2
Amenities
- Clubhouse
Recreation
- Community Pool
Pet Policy
- Pets Allowed
Ownership History
Purchase Details
Home Financials for this Owner
Home Financials are based on the most recent Mortgage that was taken out on this home.Purchase Details
Home Financials for this Owner
Home Financials are based on the most recent Mortgage that was taken out on this home.Purchase Details
Purchase Details
Home Financials for this Owner
Home Financials are based on the most recent Mortgage that was taken out on this home.Purchase Details
Home Financials for this Owner
Home Financials are based on the most recent Mortgage that was taken out on this home.Purchase Details
Home Financials for this Owner
Home Financials are based on the most recent Mortgage that was taken out on this home.Purchase Details
Home Financials for this Owner
Home Financials are based on the most recent Mortgage that was taken out on this home.Purchase Details
Home Financials for this Owner
Home Financials are based on the most recent Mortgage that was taken out on this home.Purchase Details
Home Financials for this Owner
Home Financials are based on the most recent Mortgage that was taken out on this home.Map
Similar Homes in San Jose, CA
Home Values in the Area
Average Home Value in this Area
Purchase History
| Date | Type | Sale Price | Title Company |
|---|---|---|---|
| Grant Deed | $1,220,000 | Orange Coast Title | |
| Grant Deed | $1,220,000 | Orange Coast Title | |
| Grant Deed | $920,000 | Old Republic Title Company | |
| Grant Deed | $488,000 | First American Title Co | |
| Interfamily Deed Transfer | -- | First American Title Company | |
| Grant Deed | $390,000 | Fidelity National Title Co | |
| Interfamily Deed Transfer | -- | Financial Title Company | |
| Interfamily Deed Transfer | -- | Financial Title Company | |
| Interfamily Deed Transfer | -- | Old Republic Title Company | |
| Grant Deed | $220,000 | Fidelity National Title Co | |
| Interfamily Deed Transfer | -- | Fidelity National Title Co |
Mortgage History
| Date | Status | Loan Amount | Loan Type |
|---|---|---|---|
| Previous Owner | $874,000 | New Conventional | |
| Previous Owner | $332,000 | Fannie Mae Freddie Mac | |
| Previous Owner | $50,000 | Credit Line Revolving | |
| Previous Owner | $300,700 | No Value Available | |
| Previous Owner | $267,478 | No Value Available | |
| Previous Owner | $240,000 | No Value Available | |
| Previous Owner | $209,000 | No Value Available | |
| Closed | $11,300 | No Value Available |
Property History
| Date | Event | Price | Change | Sq Ft Price |
|---|---|---|---|---|
| 01/03/2025 01/03/25 | Sold | $1,220,000 | +1.7% | $729 / Sq Ft |
| 12/20/2024 12/20/24 | Pending | -- | -- | -- |
| 11/22/2024 11/22/24 | For Sale | $1,199,999 | +30.4% | $717 / Sq Ft |
| 12/15/2021 12/15/21 | Sold | $920,000 | +2.2% | $550 / Sq Ft |
| 11/15/2021 11/15/21 | Pending | -- | -- | -- |
| 11/11/2021 11/11/21 | For Sale | $899,999 | -2.2% | $538 / Sq Ft |
| 11/04/2021 11/04/21 | Off Market | $920,000 | -- | -- |
| 09/02/2021 09/02/21 | Pending | -- | -- | -- |
| 08/27/2021 08/27/21 | For Sale | $899,999 | -- | $538 / Sq Ft |
Tax History
| Year | Tax Paid | Tax Assessment Tax Assessment Total Assessment is a certain percentage of the fair market value that is determined by local assessors to be the total taxable value of land and additions on the property. | Land | Improvement |
|---|---|---|---|---|
| 2024 | $12,423 | $957,168 | $478,584 | $478,584 |
| 2023 | $11,311 | $860,000 | $430,000 | $430,000 |
| 2022 | $12,047 | $920,000 | $460,000 | $460,000 |
| 2021 | $8,047 | $592,170 | $296,085 | $296,085 |
| 2020 | $7,780 | $586,100 | $293,050 | $293,050 |
| 2019 | $7,937 | $574,608 | $287,304 | $287,304 |
| 2018 | $7,888 | $563,342 | $281,671 | $281,671 |
| 2017 | $7,806 | $552,298 | $276,149 | $276,149 |
| 2016 | $7,342 | $541,470 | $270,735 | $270,735 |
| 2015 | $6,945 | $507,000 | $253,500 | $253,500 |
| 2014 | -- | $459,000 | $229,500 | $229,500 |
Source: MLSListings
MLS Number: ML81987147
APN: 708-12-080
- 7090 Indian Wells Ct
- 7082 Indian Wells Ct
- 188 Banff Springs Way
- 7122 Menaul Ct
- 188 Sunwood Meadows Place
- 108 Morrow Ct
- 7145 Rouse Ct
- 160 Sunwood Meadows Place
- 7262 Alder Spring Way
- 7290 Downs Dr
- 220 Pinot Ct
- 6797 Moselle Dr
- 265 Arbor Valley Dr
- 305 Vineyard Dr
- 279 Vineyard Dr
- 263 Vineyard Dr
- 6745 San Anselmo Way
- 165 Cheltenham Way
- 7060 Avenida Rotella
- 6632 Catamaran St
