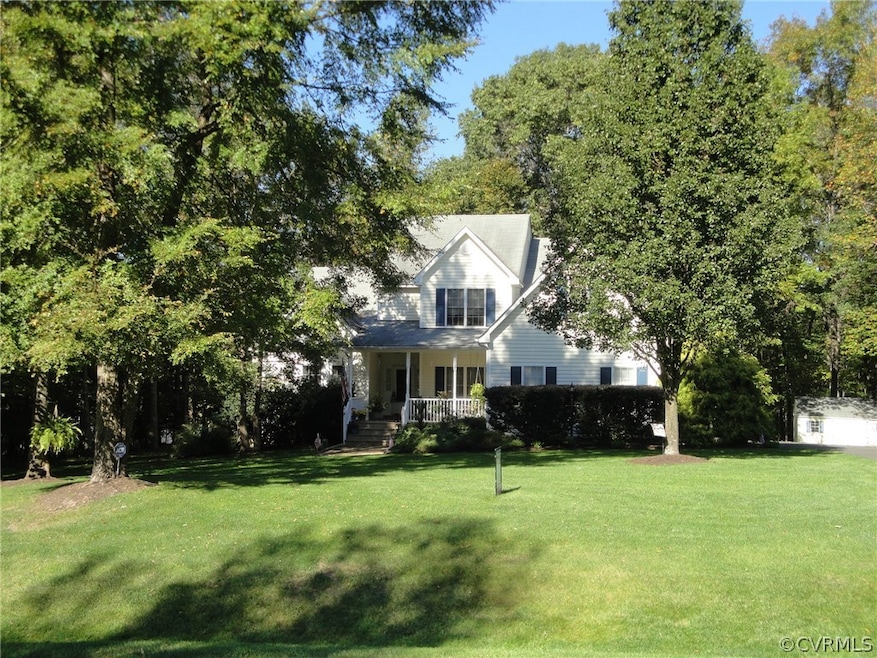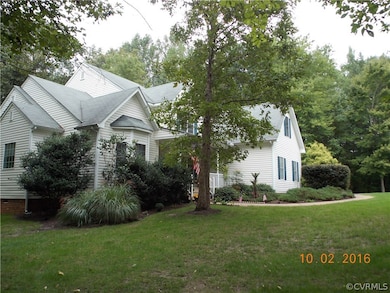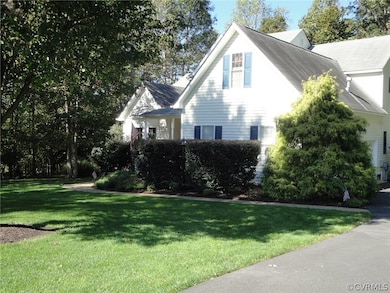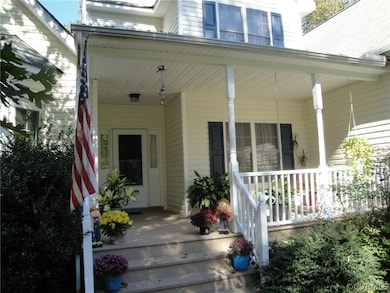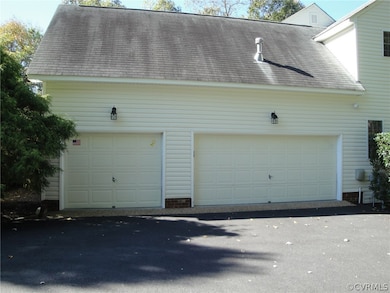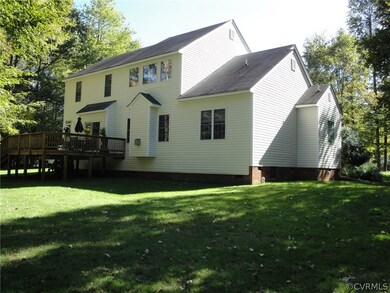
7118 Highcrest Ridge Dr Chesterfield, VA 23838
The Highlands NeighborhoodEstimated Value: $474,000 - $535,000
Highlights
- Deck
- Transitional Architecture
- Main Floor Primary Bedroom
- Wooded Lot
- Wood Flooring
- Loft
About This Home
As of March 2017This is IT! Beautifully well maintained transitional 2 story home w/3 car garage nestled on a corner lot of almost 2 acres in the quiet community of Amstel Bluff! Step into this freshly painted home with newly refinished hardwood floors, formal dining/ living rooms and butler's pantry. Imagine entertaining or relaxing in the bright 2 story family room snuggled up by the gas FP. Prepare tasty meals for family/friends in your beautiful open kitchen w/island on brand new slate colored appliances. Guests all gone, retire down the hall in the spacious first floor master suite w/ private bath, jetted tub and walk in closet. 2nd level unfolds 2 BRs, loft, full bath and an additional 384 SQFT of unfinished bonus room space w/ heating and air, only needing drywall and flooring. Brand new carpet, light/plumbing fixtures, hot water tank installed 5/16, and HVAC installed 2014. Additional features include huge walk in attic, central vacuum system/w kitchen crumb exhaust, rear deck, private wooded yard, storage shed, front/rear irrigation system, and vinyl exterior. VA Green lawn treatments paid through 2016 Convenient to 288/95. Home is in move in condition. The only thing missing is you!
Last Agent to Sell the Property
VANESSA WILKERSON
First Choice Realty License #0225074674 Listed on: 10/02/2016

Home Details
Home Type
- Single Family
Est. Annual Taxes
- $2,931
Year Built
- Built in 2000
Lot Details
- 1.89 Acre Lot
- Corner Lot
- Sprinkler System
- Wooded Lot
- Zoning described as R25
Parking
- 3 Car Direct Access Garage
- Rear-Facing Garage
- Garage Door Opener
- Driveway
Home Design
- Transitional Architecture
- Frame Construction
- Composition Roof
- Vinyl Siding
Interior Spaces
- 2,486 Sq Ft Home
- 2-Story Property
- Central Vacuum
- Ceiling Fan
- Recessed Lighting
- Gas Fireplace
- Sliding Doors
- Separate Formal Living Room
- Dining Area
- Loft
- Crawl Space
- Washer and Dryer Hookup
Kitchen
- Breakfast Area or Nook
- Butlers Pantry
- Electric Cooktop
- Microwave
- Dishwasher
- Laminate Countertops
- Disposal
Flooring
- Wood
- Partially Carpeted
- Tile
Bedrooms and Bathrooms
- 3 Bedrooms
- Primary Bedroom on Main
- En-Suite Primary Bedroom
- Walk-In Closet
- Double Vanity
- Garden Bath
Eco-Friendly Details
- ENERGY STAR Qualified Appliances
Outdoor Features
- Deck
- Shed
- Front Porch
Schools
- Ecoff Elementary School
- Matoaca Middle School
- Matoaca High School
Utilities
- Forced Air Heating and Cooling System
- Heating System Uses Natural Gas
- Gas Water Heater
- Septic Tank
Community Details
- Amstel Bluff Subdivision
Listing and Financial Details
- Tax Lot 10
- Assessor Parcel Number 772-64-35-91-100-000
Ownership History
Purchase Details
Purchase Details
Home Financials for this Owner
Home Financials are based on the most recent Mortgage that was taken out on this home.Similar Homes in Chesterfield, VA
Home Values in the Area
Average Home Value in this Area
Purchase History
| Date | Buyer | Sale Price | Title Company |
|---|---|---|---|
| Brennan David Eugene | -- | None Listed On Document | |
| Stearns Teresa H | $310,000 | Atlantic Coast Stlmnt Svcs |
Mortgage History
| Date | Status | Borrower | Loan Amount |
|---|---|---|---|
| Previous Owner | Brennan Monica S | $30,000 | |
| Previous Owner | Brennan Monica | $263,300 | |
| Previous Owner | Brennan Monica S | $262,200 | |
| Previous Owner | Stearns Teresa H | $248,000 |
Property History
| Date | Event | Price | Change | Sq Ft Price |
|---|---|---|---|---|
| 03/01/2017 03/01/17 | Sold | $310,000 | 0.0% | $125 / Sq Ft |
| 01/22/2017 01/22/17 | Pending | -- | -- | -- |
| 10/23/2016 10/23/16 | Price Changed | $310,000 | -1.6% | $125 / Sq Ft |
| 10/02/2016 10/02/16 | For Sale | $314,993 | -- | $127 / Sq Ft |
Tax History Compared to Growth
Tax History
| Year | Tax Paid | Tax Assessment Tax Assessment Total Assessment is a certain percentage of the fair market value that is determined by local assessors to be the total taxable value of land and additions on the property. | Land | Improvement |
|---|---|---|---|---|
| 2024 | $4,238 | $432,700 | $82,100 | $350,600 |
| 2023 | $3,854 | $423,500 | $82,100 | $341,400 |
| 2022 | $3,573 | $388,400 | $76,100 | $312,300 |
| 2021 | $3,492 | $360,600 | $74,100 | $286,500 |
| 2020 | $3,278 | $345,000 | $72,100 | $272,900 |
| 2019 | $3,152 | $331,800 | $68,700 | $263,100 |
| 2018 | $3,107 | $327,000 | $68,700 | $258,300 |
| 2017 | $2,940 | $306,300 | $68,700 | $237,600 |
| 2016 | $2,931 | $305,300 | $68,700 | $236,600 |
| 2015 | $2,794 | $288,400 | $66,700 | $221,700 |
| 2014 | $2,701 | $278,700 | $66,200 | $212,500 |
Agents Affiliated with this Home
-
V
Seller's Agent in 2017
VANESSA WILKERSON
First Choice Realty
(804) 513-7205
-
Aaron Redman
A
Buyer's Agent in 2017
Aaron Redman
Joyner Fine Properties
(804) 837-1788
8 Total Sales
Map
Source: Central Virginia Regional MLS
MLS Number: 1633038
APN: 772-64-35-91-100-000
- 7436 Fowlis Place
- 7401 MacLachlan Dr
- 12300 Wynnstay Ln
- 7313 Rosemead Ln
- 6953 Fieldwood Rd
- 7530 Dunollie Dr
- 6920 Apamatica Ln
- 12419 Duntrune Ct
- 14611 Loamy Cir
- 13511 Lewis Rd
- 8412 Mckibben Dr
- 7943 Dunnottar Ct
- 8130 Clancy Ct
- 8136 Clancy Ct
- 10607 Macandrew Ln
- 13030 Alsandair Dr
- 13013 Alsandair Dr
- 13007 Alsandair Dr
- 13000 Lake Margaret Dr
- 8212 Macandrew Place
- 7118 Highcrest Ridge Dr
- 13907 Sandrock Ridge Dr
- 7106 Highcrest Ridge Dr
- 7119 Highcrest Ridge Dr
- 13912 Sandrock Ridge Dr
- 7113 Highcrest Ridge Dr
- 13918 Sandrock Ridge Dr
- 13712 Swiftrock Ridge Dr
- 13718 Swiftrock Ridge Dr
- 7107 Highcrest Ridge Dr
- 13900 Sandrock Ridge Dr
- 13906 Sandrock Ridge Dr
- 14000 Sandrock Ridge Dr
- 13724 Swiftrock Ridge Dr
- 14007 Sandrock Ridge Dr
- 13706 Swiftrock Ridge Dr
- 7101 Highcrest Ridge Dr
- 14006 Sandrock Ridge Dr
- 14006 Sandrock Ridge Dr
- 7019 Highcrest Ridge Dr
