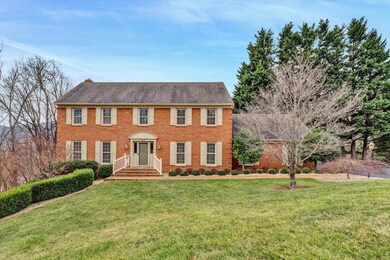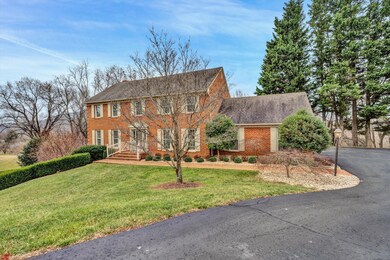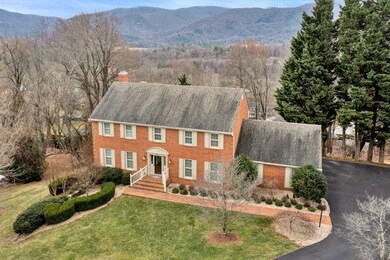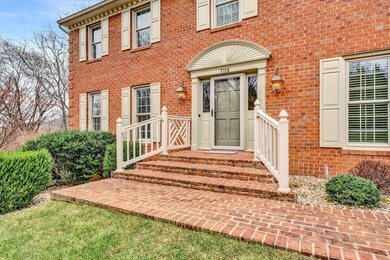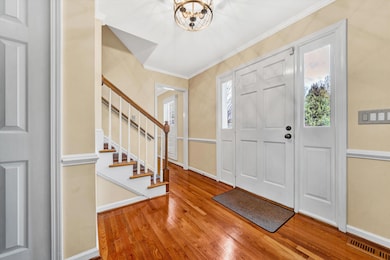
7118 Highfields Farm Trail Roanoke, VA 24018
Estimated Value: $697,000 - $774,000
Highlights
- Mountain View
- Deck
- Sun or Florida Room
- Back Creek Elementary School Rated A-
- Family Room with Fireplace
- No HOA
About This Home
As of April 2024This beautiful colonial home is situated on a 1.06 ac cul-de-sac lot in SW Roanoke County. Wonderful neighborhood with privacy and gorgeous mountain views. Offering 4,068 finished sq.ft, 5 brms, 3.5 baths, beautiful hardwood floors, updated kitchen and baths, spacious sunroom and a finished basement with 9' ceilings and lots of storage. Exterior features include a large driveway, 2 car attached garage, large deck, patio and fenced yard. This home is in the Cave Spring School District and is move in ready.
Last Agent to Sell the Property
EXECUTIVE REALTY INC License #0225087968 Listed on: 02/10/2024
Home Details
Home Type
- Single Family
Est. Annual Taxes
- $5,382
Year Built
- Built in 1988
Lot Details
- 1.06 Acre Lot
- Cul-De-Sac
- Fenced Yard
- Level Lot
- Property is zoned AR
Home Design
- Brick Exterior Construction
Interior Spaces
- 2-Story Property
- Central Vacuum
- Ceiling Fan
- Gas Log Fireplace
- Fireplace Features Masonry
- Insulated Doors
- Family Room with Fireplace
- 2 Fireplaces
- Recreation Room with Fireplace
- Sun or Florida Room
- Storage
- Mountain Views
Kitchen
- Breakfast Area or Nook
- Built-In Oven
- Electric Range
- Built-In Microwave
- Dishwasher
- Disposal
Bedrooms and Bathrooms
- 5 Bedrooms
- Walk-In Closet
Basement
- Walk-Out Basement
- Basement Fills Entire Space Under The House
Home Security
- Alarm System
- Storm Doors
Parking
- 2 Car Attached Garage
- 5 Open Parking Spaces
- Garage Door Opener
- Off-Street Parking
Outdoor Features
- Deck
- Patio
Schools
- Back Creek Elementary School
- Cave Spring Middle School
- Cave Spring High School
Utilities
- Forced Air Heating System
- Heat Pump System
- Underground Utilities
- Tankless Water Heater
- Natural Gas Water Heater
- Cable TV Available
Community Details
- No Home Owners Association
- Highfields Farm Estates Subdivision
Listing and Financial Details
- Tax Lot 4
Ownership History
Purchase Details
Home Financials for this Owner
Home Financials are based on the most recent Mortgage that was taken out on this home.Purchase Details
Home Financials for this Owner
Home Financials are based on the most recent Mortgage that was taken out on this home.Purchase Details
Home Financials for this Owner
Home Financials are based on the most recent Mortgage that was taken out on this home.Purchase Details
Home Financials for this Owner
Home Financials are based on the most recent Mortgage that was taken out on this home.Similar Homes in Roanoke, VA
Home Values in the Area
Average Home Value in this Area
Purchase History
| Date | Buyer | Sale Price | Title Company |
|---|---|---|---|
| Raymond Jason | $705,000 | Fidelity National Title | |
| Lystash John C | $415,000 | Title Underwriter | |
| Ballance Bobby | $439,950 | None Available | |
| Prudental Relocation Inc | $439,950 | None Available |
Mortgage History
| Date | Status | Borrower | Loan Amount |
|---|---|---|---|
| Open | Raymond Jason | $564,000 | |
| Previous Owner | Ballance Bobby | $155,000 | |
| Previous Owner | Ballance Yolanda T | $75,000 | |
| Previous Owner | Ballance Bobby | $100,000 | |
| Previous Owner | Ballance Bobby | $300,000 |
Property History
| Date | Event | Price | Change | Sq Ft Price |
|---|---|---|---|---|
| 04/04/2024 04/04/24 | Sold | $705,000 | +4.4% | $173 / Sq Ft |
| 02/11/2024 02/11/24 | Pending | -- | -- | -- |
| 02/10/2024 02/10/24 | For Sale | $675,000 | +62.7% | $166 / Sq Ft |
| 06/15/2016 06/15/16 | Sold | $415,000 | -2.3% | $102 / Sq Ft |
| 04/06/2016 04/06/16 | Pending | -- | -- | -- |
| 11/18/2015 11/18/15 | For Sale | $424,950 | -- | $104 / Sq Ft |
Tax History Compared to Growth
Tax History
| Year | Tax Paid | Tax Assessment Tax Assessment Total Assessment is a certain percentage of the fair market value that is determined by local assessors to be the total taxable value of land and additions on the property. | Land | Improvement |
|---|---|---|---|---|
| 2024 | $5,280 | $507,700 | $70,300 | $437,400 |
| 2023 | $5,035 | $475,000 | $70,300 | $404,700 |
| 2022 | $4,761 | $436,800 | $70,300 | $366,500 |
| 2021 | $4,595 | $421,600 | $70,300 | $351,300 |
| 2020 | $4,557 | $418,100 | $70,300 | $347,800 |
| 2019 | $4,518 | $414,500 | $70,300 | $344,200 |
| 2018 | $4,178 | $387,200 | $65,300 | $321,900 |
| 2017 | $4,178 | $383,300 | $65,300 | $318,000 |
| 2016 | $4,177 | $383,200 | $65,300 | $317,900 |
| 2015 | $4,077 | $374,000 | $65,300 | $308,700 |
| 2014 | $3,962 | $363,500 | $65,300 | $298,200 |
Agents Affiliated with this Home
-
Daniel Brown

Seller's Agent in 2024
Daniel Brown
EXECUTIVE REALTY INC
(540) 989-0911
121 Total Sales
-
Callie Dalton

Buyer's Agent in 2024
Callie Dalton
LONG & FOSTER - OAK GROVE
(540) 989-0863
506 Total Sales
-
Thomas Stover
T
Seller's Agent in 2016
Thomas Stover
MKB, REALTORS(r) - OAK GROVE
(540) 339-9750
101 Total Sales
-
Patricia Joiner

Buyer's Agent in 2016
Patricia Joiner
MKB, REALTORS(r)
(540) 797-1100
23 Total Sales
Map
Source: Roanoke Valley Association of REALTORS®
MLS Number: 904932
APN: 085-04-03-24
- 7045 Highfields Farm Trail
- 7167 Bent Mountain Rd
- 7514 Mount Chestnut Rd
- 7208 Bent Mountain Rd
- 0 Bent Mountain Rd
- 7049 Crown Rd
- 7409 Old Mill Plantation Dr
- 6838 Bent Mountain Rd
- 00 Mount Chestnut Rd
- 7230 Nandina Dr
- 7220 Nandina Dr
- 7442 Old Mill Plantation Dr
- 7629 Nandina Dr
- 7236 Nandina Dr
- 7200 Nandina Dr
- 7604 Nandina Dr
- 7077 Hollyberry Rd
- 7249 Nandina Dr
- 7726 Ann Ln SW
- 7425 Willow Leaf Cir
- 7118 Highfields Farm Trail
- 7104 Highfields Farm Trail
- 7126 Highfields Farm Trail
- 7121 Highfields Farm Trail
- 7127 Highfields Farm Trail
- 7073 Highfields Farm Dr
- 7057 Highfields Farm Dr
- 7107 Highfields Farm Trail
- 7077 Highfields Farm Dr
- 7070 Highfields Farm Dr
- 7039 Highfields Farm Dr
- 7124 Highfields Farm Trail
- 7054 Highfields Farm Dr
- 7120 Highfields Farm Trail
- 7074 Highfields Farm Trail
- 7091 Highfields Farm Trail
- 7076 Highfields Farm Dr
- 7093 Highfields Farm Trail
- 7040 Highfields Farm Dr
- 7056 Highfields Farm Trail

