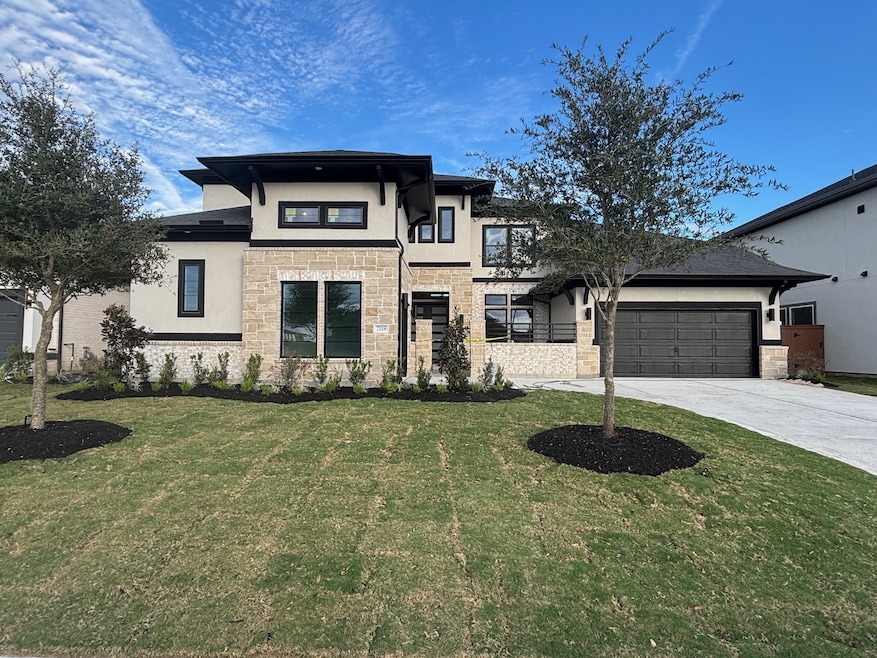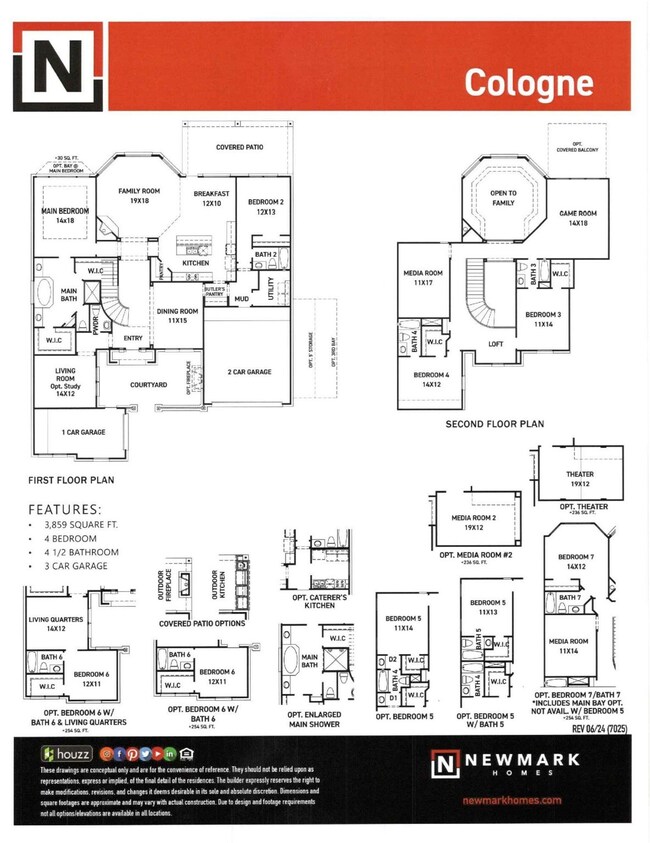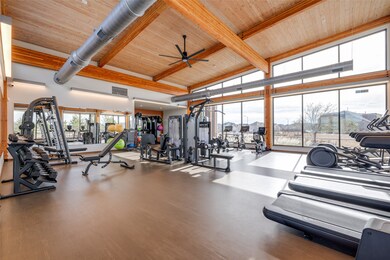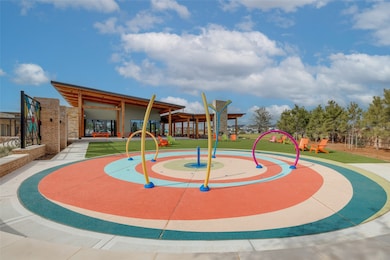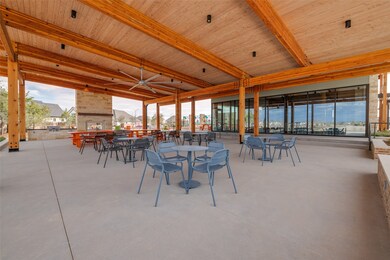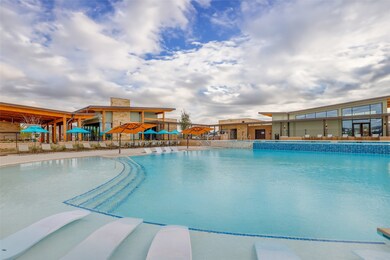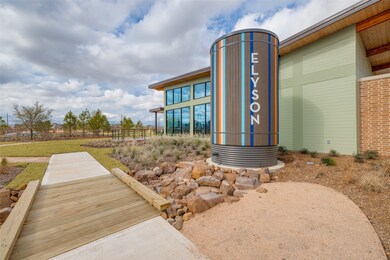7118 Sadie Highlands Dr Katy, TX 77493
Elyson NeighborhoodEstimated payment $6,180/month
Highlights
- Media Room
- ENERGY STAR Certified Homes
- Maid or Guest Quarters
- Under Construction
- Home Energy Rating Service (HERS) Rated Property
- Deck
About This Home
Discover the elegance of the COLOGNE floorplan by NEWMARK HOMES, a design that seamlessly combines style and functionality. This impressive home offers 4 spacious bedrooms, 4.5 well-appointed bathrooms, and a 3-car split garage. From the inviting courtyard and grand entryway to the striking circular staircase, every detail exudes sophistication. The kitchen flows effortlessly into the expansive family room, creating the perfect space for both entertaining and everyday living. Additional features include a versatile game room and a private media room, enhancing the home’s appeal. With its thoughtful design and refined touches, the Cologne delivers an exceptional living experience.
Home Details
Home Type
- Single Family
Year Built
- Built in 2025 | Under Construction
Lot Details
- 9,450 Sq Ft Lot
- Lot Dimensions are 70 x 130
- Adjacent to Greenbelt
- West Facing Home
- Sprinkler System
- Back Yard Fenced and Side Yard
HOA Fees
- $115 Monthly HOA Fees
Parking
- 3 Car Garage
Home Design
- Contemporary Architecture
- Brick Exterior Construction
- Slab Foundation
- Composition Roof
- Stone Siding
- Stucco
Interior Spaces
- 3,859 Sq Ft Home
- 2-Story Property
- Wired For Sound
- High Ceiling
- Ceiling Fan
- Gas Log Fireplace
- Insulated Doors
- Formal Entry
- Family Room Off Kitchen
- Breakfast Room
- Dining Room
- Media Room
- Home Office
- Game Room
- Utility Room
- Washer and Gas Dryer Hookup
Kitchen
- Walk-In Pantry
- Butlers Pantry
- Convection Oven
- Electric Oven
- Gas Cooktop
- Microwave
- Dishwasher
- Kitchen Island
- Solid Surface Countertops
- Pots and Pans Drawers
- Disposal
Flooring
- Engineered Wood
- Carpet
- Tile
Bedrooms and Bathrooms
- 4 Bedrooms
- En-Suite Primary Bedroom
- Maid or Guest Quarters
- Double Vanity
- Single Vanity
- Soaking Tub
- Hollywood Bathroom
- Separate Shower
Home Security
- Security System Owned
- Fire and Smoke Detector
Eco-Friendly Details
- Home Energy Rating Service (HERS) Rated Property
- ENERGY STAR Qualified Appliances
- Energy-Efficient Windows with Low Emissivity
- Energy-Efficient HVAC
- Energy-Efficient Lighting
- Energy-Efficient Insulation
- Energy-Efficient Doors
- ENERGY STAR Certified Homes
- Energy-Efficient Thermostat
Outdoor Features
- Balcony
- Deck
- Covered Patio or Porch
Schools
- Boudny Elementary School
- Nelson Junior High
- Freeman High School
Utilities
- Forced Air Zoned Heating and Cooling System
- Heating System Uses Gas
- Programmable Thermostat
- Tankless Water Heater
Listing and Financial Details
- Seller Concessions Offered
Community Details
Overview
- Cohere Life, Inc. Association, Phone Number (480) 367-2626
- Built by Newmark Homes
- Elyson Subdivision
- Greenbelt
Recreation
- Community Pool
Map
Home Values in the Area
Average Home Value in this Area
Property History
| Date | Event | Price | List to Sale | Price per Sq Ft |
|---|---|---|---|---|
| 11/20/2025 11/20/25 | Pending | -- | -- | -- |
| 11/20/2025 11/20/25 | For Sale | $965,572 | -- | $250 / Sq Ft |
Source: Houston Association of REALTORS®
MLS Number: 16494476
- 7119 Sadie Highlands Dr
- 7110 Sadie Highlands Dr
- 7102 Quaker Meadows Dr
- 7106 Sadie Highlands Dr
- 25106 Night Pines Ct
- 7138 Sadie Highlands Dr
- 25111 Night Pines Ct
- 7103 Quaker Meadows Dr
- 25119 Night Pines Ct
- 25010 Grassdale Ln
- 7403 Birch Thistle Ln
- 7454 Fraser Peak Dr
- 25027 Wilderness Haven Ln
- 25107 Ln
- 25018 Wilderness Haven Ln
- 25038 Wilderness Haven Ln
- 7211 Blue Gentiana Ln
- 7227 Blue Gentiana Ln
- 7455 Fraser Peak Dr
- 25235 Aster Hills Ln
