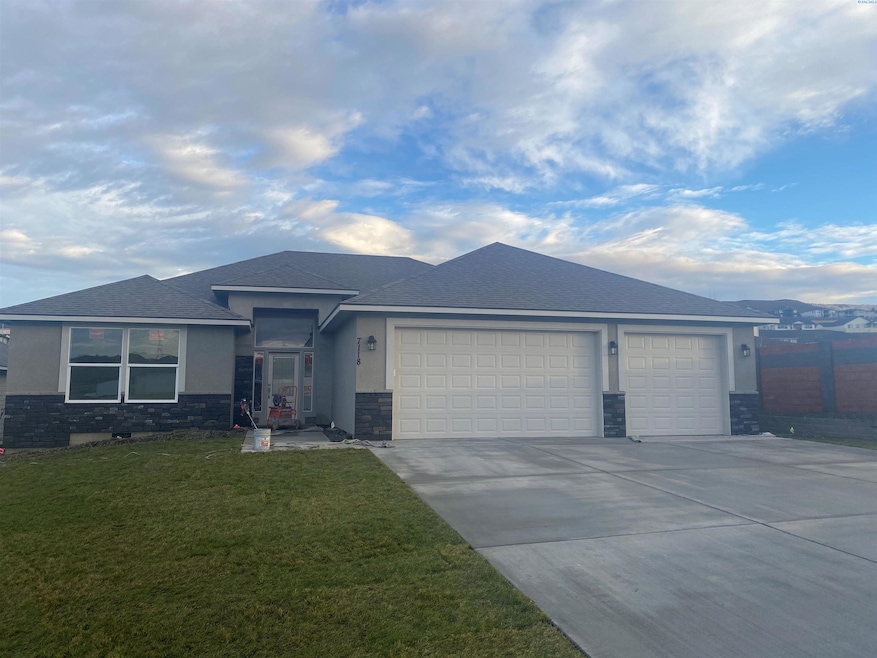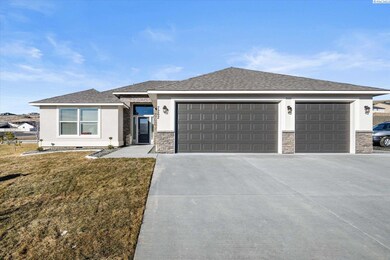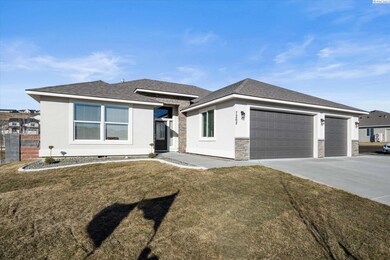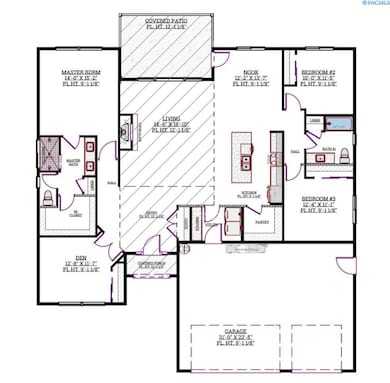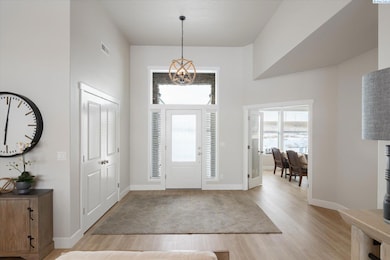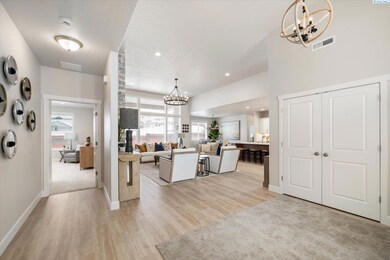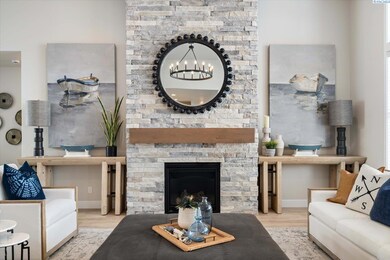7118 W 28th Place Kennewick, WA 99338
Estimated payment $3,548/month
Highlights
- New Construction
- Primary Bedroom Suite
- Great Room
- Solar Power System
- Vaulted Ceiling
- Granite Countertops
About This Home
MLS# 287434 Welcome to Apple Valley in Kennewick—where comfort, style, and convenience come together. This beautiful single-story home sits on a generous .31-acre lot and offers a layout designed for modern living.The open-concept design creates a seamless flow between the kitchen, dining, and great room—perfect for both everyday living and entertaining. The kitchen features soft close Huntwood cabinetry, solid-surface countertops, abundant workspace, and a large island ideal for cooking, prepping, and gathering, blending elegance with functionality.Inside, you’ll find three spacious bedrooms, a versatile den, and an inviting great room. Two full bathrooms add comfort and convenience, with the primary suite’s walk-in tile shower creating a serene, spa-like retreat.Step outside to a large covered patio overlooking your private backyard—an ideal space for gatherings or quiet evenings at home. Includes fully finished yard and full fencing w/gates.Apple Valley is more than a neighborhood; it’s a lifestyle, with nearby parks, shopping, and easy access to local amenities. Whether you’re starting out, upsizing, or looking to downsize, this thoughtfully designed home adapts beautifully to every stage of life.This home is currently under construction. Photos are of a previously built home.
Home Details
Home Type
- Single Family
Year Built
- Built in 2025 | New Construction
Lot Details
- 0.31 Acre Lot
- Partially Fenced Property
- Irrigation
Home Design
- Home is estimated to be completed on 10/30/25
- Composition Shingle Roof
- Stucco
Interior Spaces
- 2,100 Sq Ft Home
- 1-Story Property
- Vaulted Ceiling
- Gas Fireplace
- Double Pane Windows
- Vinyl Clad Windows
- Entrance Foyer
- Great Room
- Combination Kitchen and Dining Room
- Den
- Crawl Space
- Laundry Room
Kitchen
- Oven or Range
- Microwave
- Dishwasher
- Kitchen Island
- Granite Countertops
- Disposal
Flooring
- Carpet
- Laminate
- Tile
Bedrooms and Bathrooms
- 4 Bedrooms
- Primary Bedroom Suite
- Walk-In Closet
- 2 Full Bathrooms
Parking
- 3 Car Attached Garage
- Garage Door Opener
Utilities
- Heat Pump System
- Gas Available
- Water Heater
Additional Features
- Solar Power System
- Covered Patio or Porch
Map
Home Values in the Area
Average Home Value in this Area
Property History
| Date | Event | Price | List to Sale | Price per Sq Ft |
|---|---|---|---|---|
| 11/14/2025 11/14/25 | Price Changed | $564,900 | +1.8% | $269 / Sq Ft |
| 09/11/2025 09/11/25 | For Sale | $554,900 | -- | $264 / Sq Ft |
Source: Pacific Regional MLS
MLS Number: 287434
- 7154 W 28th Place
- 6326 W 28th Ave
- 6327 W 28th Ave
- 2601 S Irving St
- 2955 S Kellogg St
- 6012 W 31st Ave
- 6009 W 26th Ave
- 6254 W 28th Ave
- 6218 W 28th Ave
- 6020 W 32nd Ct
- 6354 W 32nd Ave
- 6507 W 28th Ave
- 6198 W 30th Place
- 5611 W 32nd Ave
- 5500 W 26th Ave
- 4668 W Hildebrand Blvd
- 2837 S Osborne St
- 2880 S Osborne St
- 2903 S Osborne St
- 2946 S Osborne St
- 5501 W Hildebrand Blvd
- 3001 S Dawes St
- 5651 W 36th Place
- 5207 W Hildebrand Blvd
- 7175 W 35th Ave
- 2962 S Belfair St
- 7330 W 22nd Place
- 4112 W 24th Ave
- 910 S Columbia Center Blvd Unit TBB
- 910 S Columbia Center Blvd
- 6818 W 1st Ave Unit B
- 3509 S Johnson St
- 589 S Quillan Place
- 7701 W 4th Ave
- 5809 W Clearwater Ave
- 5225 W Clearwater Ave
- 7275 W Clearwater Ave
- 5100 W Clearwater Ave
- 4203 W Kennewick Ave Unit 1
- 318 N Arthur St
