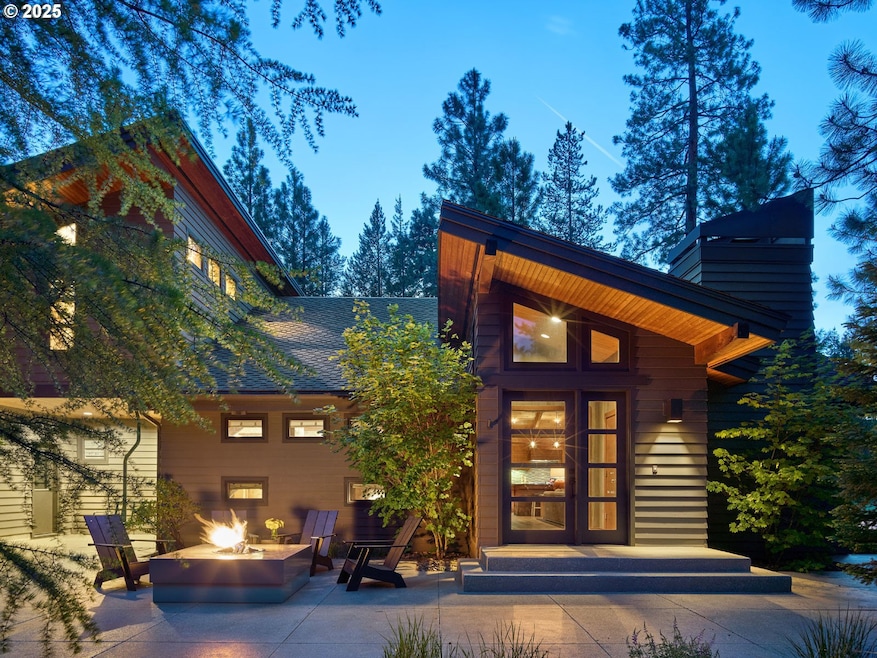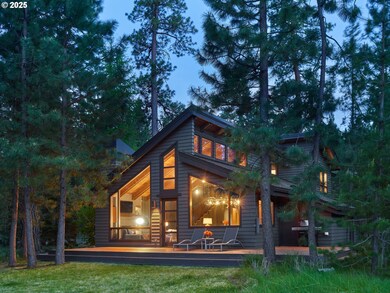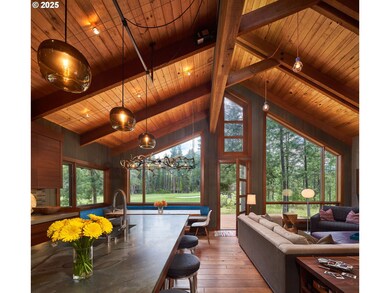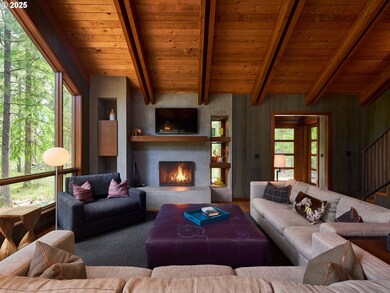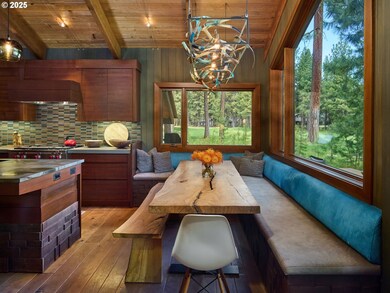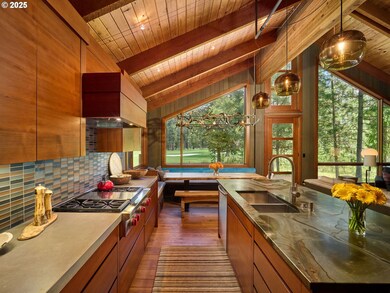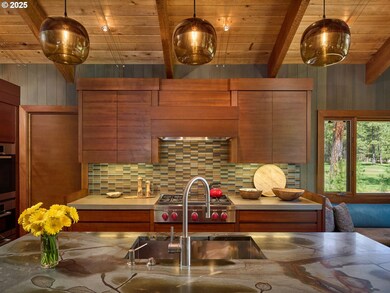71183 Bracken Ln Unit GH76 Black Butte Ranch, OR 97759
Estimated payment $11,799/month
Highlights
- Golf Course Community
- Fitness Center
- Golf Course View
- Sisters Elementary School Rated A-
- Gated Community
- Heated Floors
About This Home
For the detail-obsessed, the design-minded, and anyone who believes a home should be a work of art-this is the one. There’s nothing else like it in Black Butte. Maybe anywhere. Tucked along the iconic Big Meadow Golf Course in Black Butte Ranch-BBR-if you know, you know. If not, don’t Google it. Go experience it. One of Oregon’s best-kept secrets.This 4-bedroom, 3.5-bath home is a rare fusion of setting, soul, and craftsmanship. Designed in collaboration with GLGR (Gallagher), every inch reflects their ethos: “visionaries inspired by big ideas.” From custom millwork to interior doors and switch plates layered with the topography of the surrounding landscape, the design is thoughtful, personal, and precise.Rooted in the bold architectural spirit that shaped Black Butte in the '70s, the home is anything but ordinary-modern, magnetic, and completely one-of-a-kind. Expansive windows capture long fairway views, while smart built-ins and striking material choices appear in every corner. The layout is effortless-designed for connection, quiet, and everything in between.
Home Details
Home Type
- Single Family
Est. Annual Taxes
- $10,951
Year Built
- Built in 1974
Lot Details
- 0.41 Acre Lot
- Level Lot
- Landscaped with Trees
HOA Fees
- $549 Monthly HOA Fees
Parking
- 2 Car Attached Garage
- Driveway
Property Views
- Golf Course
- Woods
Home Design
- Modern Architecture
- Wood Siding
Interior Spaces
- 2,351 Sq Ft Home
- 2-Story Property
- Vaulted Ceiling
- Wood Burning Fireplace
- Double Pane Windows
- Family Room
- Living Room
- Dining Room
- Loft
- Home Security System
- Laundry Room
Kitchen
- Built-In Double Oven
- Built-In Range
- Range Hood
- Microwave
- Built-In Refrigerator
- Dishwasher
- Kitchen Island
Flooring
- Wood
- Heated Floors
Bedrooms and Bathrooms
- 4 Bedrooms
Outdoor Features
- Deck
- Patio
- Fire Pit
Schools
- Sisters Elementary And Middle School
- Sisters High School
Utilities
- Cooling Available
- Heating System Uses Propane
- Heat Pump System
- Electric Water Heater
Listing and Financial Details
- Assessor Parcel Number 144972
Community Details
Overview
- Black Butte Ranch Association, Phone Number (541) 595-1507
- Black Butte Ranch Subdivision
Recreation
- Golf Course Community
- Recreation Facilities
- Fitness Center
- Community Pool
- Community Spa
Security
- Gated Community
Map
Home Values in the Area
Average Home Value in this Area
Tax History
| Year | Tax Paid | Tax Assessment Tax Assessment Total Assessment is a certain percentage of the fair market value that is determined by local assessors to be the total taxable value of land and additions on the property. | Land | Improvement |
|---|---|---|---|---|
| 2024 | $10,951 | $698,490 | -- | -- |
| 2023 | $10,505 | $678,150 | $0 | $0 |
| 2022 | $9,753 | $639,230 | $0 | $0 |
| 2021 | $9,856 | $620,620 | $0 | $0 |
| 2020 | $9,351 | $620,620 | $0 | $0 |
| 2019 | $9,064 | $602,550 | $0 | $0 |
| 2018 | $8,816 | $585,000 | $0 | $0 |
| 2017 | $8,547 | $567,970 | $0 | $0 |
| 2016 | $8,423 | $551,430 | $0 | $0 |
| 2015 | $7,906 | $535,370 | $0 | $0 |
| 2014 | $7,676 | $519,780 | $0 | $0 |
Property History
| Date | Event | Price | List to Sale | Price per Sq Ft |
|---|---|---|---|---|
| 09/05/2025 09/05/25 | Price Changed | $1,975,000 | -8.1% | $840 / Sq Ft |
| 06/19/2025 06/19/25 | For Sale | $2,150,000 | -- | $915 / Sq Ft |
Purchase History
| Date | Type | Sale Price | Title Company |
|---|---|---|---|
| Warranty Deed | -- | None Listed On Document | |
| Interfamily Deed Transfer | -- | None Available | |
| Bargain Sale Deed | -- | Accommodation | |
| Bargain Sale Deed | -- | Accommodation | |
| Warranty Deed | $480,000 | First American Title | |
| Interfamily Deed Transfer | -- | Accommodation | |
| Bargain Sale Deed | -- | Accommodation | |
| Interfamily Deed Transfer | -- | None Available |
Mortgage History
| Date | Status | Loan Amount | Loan Type |
|---|---|---|---|
| Previous Owner | $384,000 | New Conventional |
Source: Regional Multiple Listing Service (RMLS)
MLS Number: 615445427
APN: 144972
- 13400 Foxtail Unit 99
- 71059 Bracken Ln Unit GH 91A
- 70948 Mules Ear
- 13168 Hawks Beard Unit GH 133
- 12960 Hawks Beard Unit 63
- 70390 Mcallister Rd Unit Parcel 1
- 13461 Hawks Beard Unit SH43
- 13251 Snowbrush Unit GH 266
- 70789 Goldenrod Unit SM16
- 13579 Sundew Unit SM34
- 70780 Bitter Root
- 13584 Nine Bark
- 13582 Hollyhock Unit BBH13
- 70684 Steeple Bush Unit SM 153
- 70786 Blazing Star Unit RR 64
- 70661 Steeple Bush Unit SM202
- 70701 Pasque Flower Unit SM94
- 70686 Buck Brush Unit SM85
- 13692 Owls Clover Rh9
- 70474 Alum Root
- 31401 Lovegren Ln Unit 1
- 14579 Crossroads Loop
- 210 N Woodson St
- 13400 SW Cinder Dr
- 10576 Village Loop Unit ID1330996P
- 11043 Village Loop Unit ID1330989P
- 951 Golden Pheasant Dr Unit ID1330988P
- 1485 Murrelet Dr Unit Bonus Room Apartment
- 1485 Murrelet Dr
- 1485 Murrelet Dr Unit 2
- 2960 NW Northwest Way
- 1640 SW 35th St
- 3006 SW Glacier Ave
- 451 NW 25th St
- 3750 SW Badger Ave
- 4633 SW 37th St
- 3759 SW Badger Ave
- 418 NW 17th St Unit 3
- 3025 NW 7th St
- 2090 SW Umatilla Ave
