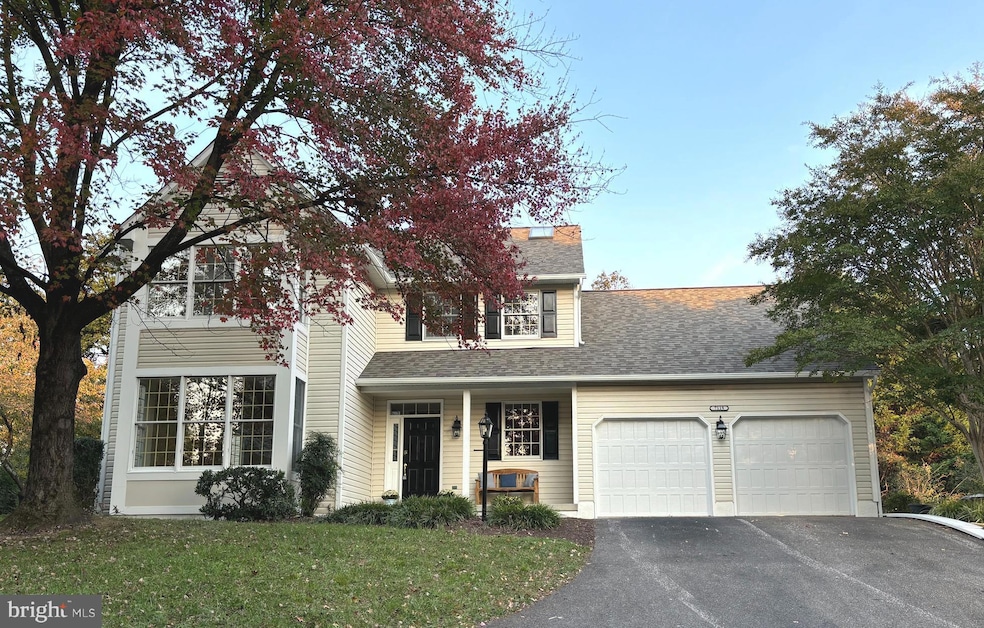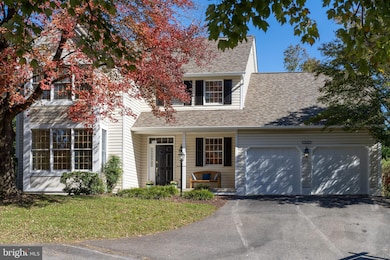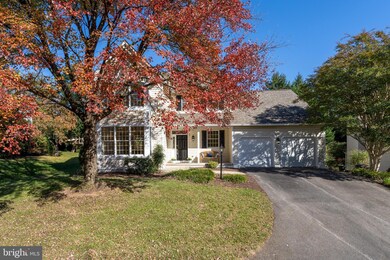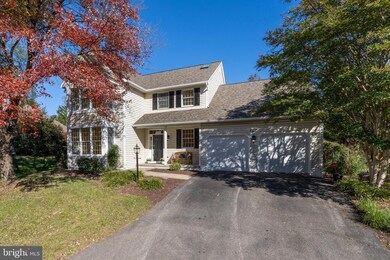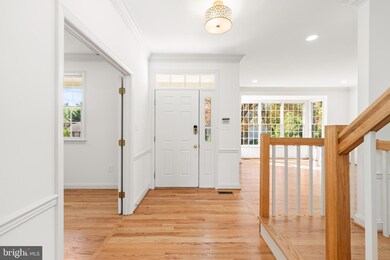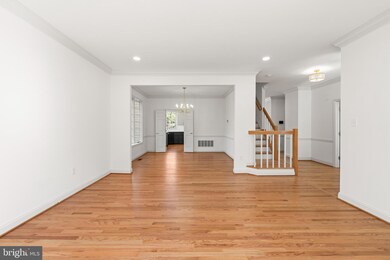
7119 Charles Spring Way Towson, MD 21204
Highlights
- Gourmet Kitchen
- Open Floorplan
- Recreation Room
- West Towson Elementary School Rated A-
- Deck
- Marble Flooring
About This Home
As of November 2024Introducing this beautifully renovated home in The Willows of Ruxton featuring high-end finishes and expanded living space! With an open and spacious main level that includes a light filled living room, separate dining room, luxurious kitchen with quartz countertops and a wet bar, cozy family room with a fireplace, office/den and first floor laundry - it’s perfect for both daily living and entertaining.
The upstairs layout, featuring a primary bedroom retreat with gorgeous marble bath and large walk-in closet, along with three additional generous sized bedrooms and a stylish second full bath, adds both comfort and functionality. The newly finished lower level, with its recreation space, fifth bedroom, and third full bath, offers flexibility for guests or live-in help.
Outdoor living includes a deck and huge screened porch overlooking the backyard, The perfect spot for summer evenings. With a 2 car garage and in the highly desired West Towson, Dumbarton and Towson School Districts, this is a rare home and one you don't want to miss! A perfect blend of luxury, comfort and location! Pictures coming soon!
Last Agent to Sell the Property
Monument Sotheby's International Realty Listed on: 10/26/2024

Home Details
Home Type
- Single Family
Est. Annual Taxes
- $7,008
Year Built
- Built in 1991 | Remodeled in 2024
Lot Details
- 10,554 Sq Ft Lot
- Property is in excellent condition
HOA Fees
- $25 Monthly HOA Fees
Parking
- 2 Car Attached Garage
- Front Facing Garage
- Garage Door Opener
Home Design
- Transitional Architecture
- Block Foundation
- Vinyl Siding
Interior Spaces
- Property has 3 Levels
- Open Floorplan
- Wet Bar
- Chair Railings
- Crown Molding
- Ceiling Fan
- Skylights
- Recessed Lighting
- 1 Fireplace
- Double Pane Windows
- Entrance Foyer
- Family Room Off Kitchen
- Living Room
- Formal Dining Room
- Den
- Recreation Room
- Screened Porch
- Garden Views
- Attic
Kitchen
- Gourmet Kitchen
- Breakfast Area or Nook
- Gas Oven or Range
- Range Hood
- Microwave
- Ice Maker
- Dishwasher
- Stainless Steel Appliances
- Upgraded Countertops
- Disposal
Flooring
- Wood
- Carpet
- Marble
Bedrooms and Bathrooms
- En-Suite Primary Bedroom
- Walk-In Closet
Laundry
- Laundry on main level
- Dryer
- Washer
Finished Basement
- Heated Basement
- Walk-Up Access
- Connecting Stairway
- Interior and Side Basement Entry
- Sump Pump
Eco-Friendly Details
- Energy-Efficient Windows
Outdoor Features
- Deck
- Screened Patio
- Exterior Lighting
- Rain Gutters
Schools
- West Towson Elementary School
- Dumbarton Middle School
- Towson High Law & Public Policy
Utilities
- Forced Air Heating and Cooling System
- Natural Gas Water Heater
Community Details
- Association fees include common area maintenance
- Willows Of Ruxton HOA
- The Willows Of Ruxton Subdivision
Listing and Financial Details
- Tax Lot 13
- Assessor Parcel Number 04092200000971
Ownership History
Purchase Details
Home Financials for this Owner
Home Financials are based on the most recent Mortgage that was taken out on this home.Purchase Details
Home Financials for this Owner
Home Financials are based on the most recent Mortgage that was taken out on this home.Purchase Details
Home Financials for this Owner
Home Financials are based on the most recent Mortgage that was taken out on this home.Purchase Details
Home Financials for this Owner
Home Financials are based on the most recent Mortgage that was taken out on this home.Purchase Details
Similar Homes in the area
Home Values in the Area
Average Home Value in this Area
Purchase History
| Date | Type | Sale Price | Title Company |
|---|---|---|---|
| Deed | $859,900 | R&P Settlement Group | |
| Deed | $570,000 | Black Oak Title | |
| Deed | $620,000 | -- | |
| Deed | $620,000 | -- | |
| Deed | $296,300 | -- |
Mortgage History
| Date | Status | Loan Amount | Loan Type |
|---|---|---|---|
| Open | $687,920 | New Conventional | |
| Previous Owner | $93,000 | Purchase Money Mortgage | |
| Previous Owner | $496,000 | Purchase Money Mortgage | |
| Previous Owner | $496,000 | Purchase Money Mortgage |
Property History
| Date | Event | Price | Change | Sq Ft Price |
|---|---|---|---|---|
| 11/26/2024 11/26/24 | Sold | $859,900 | 0.0% | $238 / Sq Ft |
| 10/26/2024 10/26/24 | For Sale | $859,900 | +50.9% | $238 / Sq Ft |
| 07/15/2024 07/15/24 | Sold | $570,000 | -4.8% | $236 / Sq Ft |
| 05/13/2024 05/13/24 | Pending | -- | -- | -- |
| 05/09/2024 05/09/24 | Price Changed | $599,000 | -5.7% | $248 / Sq Ft |
| 04/26/2024 04/26/24 | For Sale | $635,000 | -- | $263 / Sq Ft |
Tax History Compared to Growth
Tax History
| Year | Tax Paid | Tax Assessment Tax Assessment Total Assessment is a certain percentage of the fair market value that is determined by local assessors to be the total taxable value of land and additions on the property. | Land | Improvement |
|---|---|---|---|---|
| 2024 | $7,879 | $604,167 | $0 | $0 |
| 2023 | $3,822 | $578,233 | $0 | $0 |
| 2022 | $7,061 | $552,300 | $180,500 | $371,800 |
| 2021 | $6,901 | $513,033 | $0 | $0 |
| 2020 | $6,901 | $473,767 | $0 | $0 |
| 2019 | $6,827 | $434,500 | $180,500 | $254,000 |
| 2018 | $6,862 | $430,967 | $0 | $0 |
| 2017 | $6,864 | $427,433 | $0 | $0 |
| 2016 | $6,246 | $423,900 | $0 | $0 |
| 2015 | $6,246 | $423,900 | $0 | $0 |
| 2014 | $6,246 | $423,900 | $0 | $0 |
Agents Affiliated with this Home
-
Amanda Mitchell

Seller's Agent in 2024
Amanda Mitchell
Monument Sotheby's International Realty
(443) 604-1134
57 Total Sales
-
Ross Levin

Seller's Agent in 2024
Ross Levin
Homewise Realty Services, LLC
(202) 836-7748
82 Total Sales
-
Shannon Scagnelli

Buyer's Agent in 2024
Shannon Scagnelli
Krauss Real Property Brokerage
(410) 302-5795
68 Total Sales
Map
Source: Bright MLS
MLS Number: MDBC2108652
APN: 09-2200000971
- 1212 Wine Spring Ln
- 1016 W Joppa Rd
- 1005 Kenilworth Dr
- 1036 Marleigh Cir
- 137 Othoridge Rd
- 16 Lacosta Ct
- 11 Lacosta Ct
- 8225 Ruxton Crossing Ct
- 8205 Robin Hood Ct
- 8203 Bellona Ave
- 806 Chestnut Glen Garth
- 135 Dublin Dr
- 7830 Chelsea St
- 1421 Wine Spring Ln
- 324 Lincoln Ave
- 8200 Boman Ct
- 8109 Bellona Ave
- 301 Morris Ave
- 517 W Joppa Rd
- 1606 Jeffers Rd
