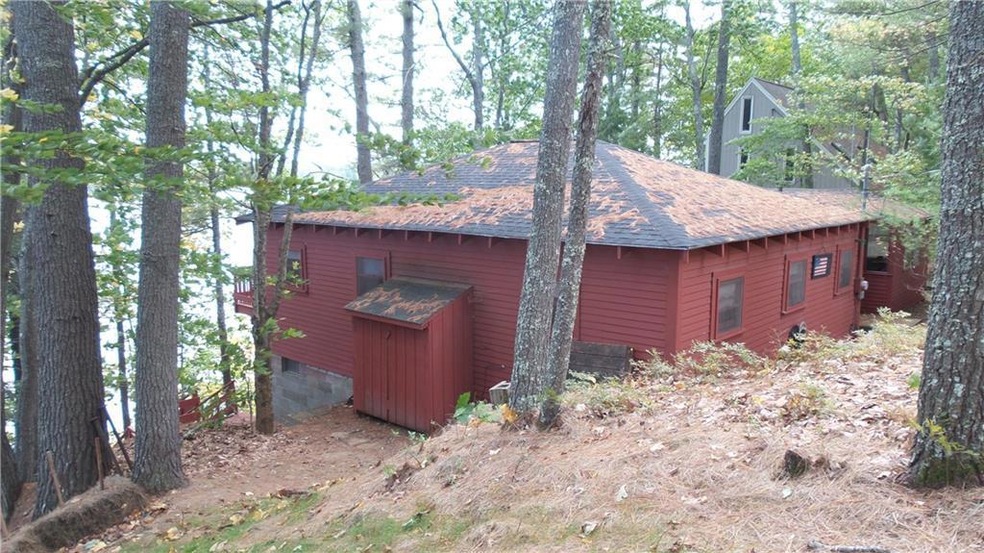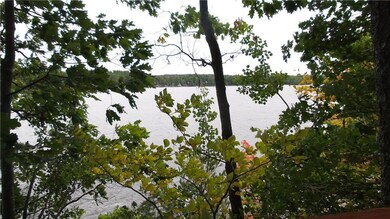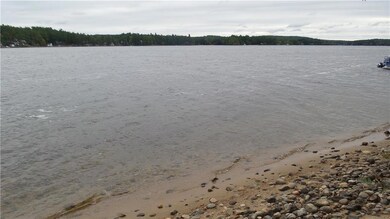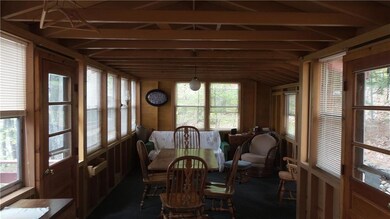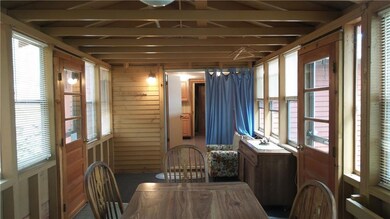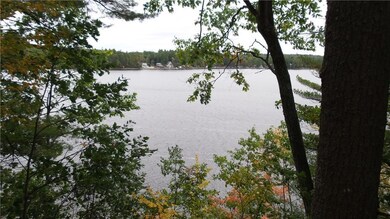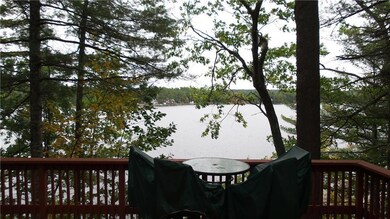
$614,900
- 3 Beds
- 2.5 Baths
- 1,616 Sq Ft
- 1215 Milton Mills Rd
- Acton, ME
The home is finished and ready for its new owners!!! Welcome to your brand-new home where quality meets comfort in every corner. This thoughtfully constructed 3-bedroom, 2.5-bath house is designed with both style and practicality in mind. With just over 1,600 square feet of interior space, it offers an open-concept layout that seamlessly connects the living room, dining area, and kitchen—perfect
Steve Foglio Real Estate 2000 ME/NH
