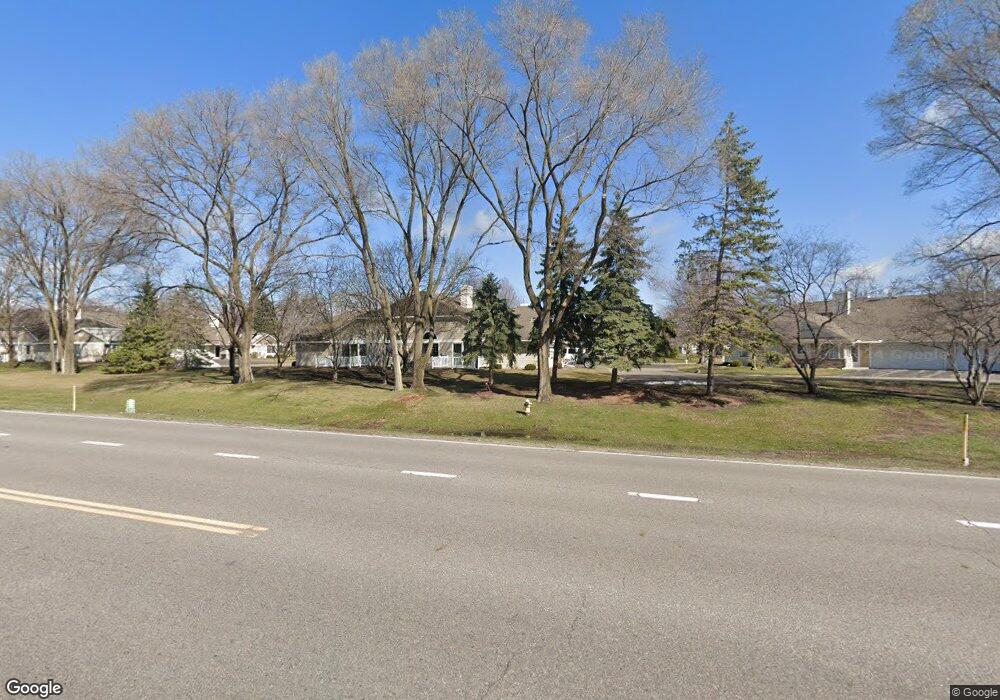712 85th Ln NW Coon Rapids, MN 55433
Estimated Value: $268,000 - $309,204
2
Beds
2
Baths
1,378
Sq Ft
$208/Sq Ft
Est. Value
About This Home
This home is located at 712 85th Ln NW, Coon Rapids, MN 55433 and is currently estimated at $287,051, approximately $208 per square foot. 712 85th Ln NW is a home located in Anoka County with nearby schools including Adams Elementary School, Coon Rapids Middle School, and Coon Rapids Senior High School.
Ownership History
Date
Name
Owned For
Owner Type
Purchase Details
Closed on
Oct 10, 2019
Sold by
Jones Marian D
Bought by
Lucking Rojean
Current Estimated Value
Home Financials for this Owner
Home Financials are based on the most recent Mortgage that was taken out on this home.
Original Mortgage
$209,000
Outstanding Balance
$183,095
Interest Rate
3.5%
Mortgage Type
New Conventional
Estimated Equity
$103,956
Purchase Details
Closed on
Jul 1, 2005
Sold by
Lindberg Dale W and Lindberg Helen K
Bought by
Jones Marian D
Home Financials for this Owner
Home Financials are based on the most recent Mortgage that was taken out on this home.
Original Mortgage
$50,000
Interest Rate
5.69%
Mortgage Type
Purchase Money Mortgage
Purchase Details
Closed on
Jun 14, 1999
Sold by
Schuffenhauer William P
Bought by
Lindberg Dale W and Lindberg Helen K
Create a Home Valuation Report for This Property
The Home Valuation Report is an in-depth analysis detailing your home's value as well as a comparison with similar homes in the area
Home Values in the Area
Average Home Value in this Area
Purchase History
| Date | Buyer | Sale Price | Title Company |
|---|---|---|---|
| Lucking Rojean | $220,000 | Results Title | |
| Jones Marian D | $190,000 | -- | |
| Lindberg Dale W | $129,000 | -- |
Source: Public Records
Mortgage History
| Date | Status | Borrower | Loan Amount |
|---|---|---|---|
| Open | Lucking Rojean | $209,000 | |
| Previous Owner | Jones Marian D | $50,000 |
Source: Public Records
Tax History Compared to Growth
Tax History
| Year | Tax Paid | Tax Assessment Tax Assessment Total Assessment is a certain percentage of the fair market value that is determined by local assessors to be the total taxable value of land and additions on the property. | Land | Improvement |
|---|---|---|---|---|
| 2025 | $2,753 | $276,200 | $58,500 | $217,700 |
| 2024 | $2,753 | $271,100 | $52,200 | $218,900 |
| 2023 | $2,364 | $260,500 | $50,400 | $210,100 |
| 2022 | $2,266 | $248,800 | $40,500 | $208,300 |
| 2021 | $2,151 | $214,500 | $36,000 | $178,500 |
| 2020 | $2,439 | $200,500 | $27,000 | $173,500 |
| 2019 | $2,199 | $215,400 | $22,500 | $192,900 |
| 2018 | $2,075 | $191,200 | $0 | $0 |
| 2017 | $1,877 | $176,800 | $0 | $0 |
| 2016 | $1,888 | $157,800 | $0 | $0 |
| 2015 | $1,592 | $157,800 | $26,900 | $130,900 |
| 2014 | -- | $120,400 | $14,300 | $106,100 |
Source: Public Records
Map
Nearby Homes
- 512 84th Ln NW
- 600 Kimball St NE
- 8104 Fairmont Cir NE
- 681 Glencoe St NE
- 1504 89th Ave N
- XXX Holly St NW
- 9143 James Ave N
- xxxxx Pearson Way NE
- 185 Craigbrook Way NE
- 8380 6th St NE
- 2013 91st Ln N
- 7610 Alden Way NE
- 251 91st Ave NE
- 2017 87th Trail N
- 211 92nd Ave NE
- 2600 91st Crescent N
- 9706 Foley Blvd NW
- 608 82nd Ave N
- 9775 Olive St NW
- 811 98th Ave NW Unit 101
- 734 85th Ln NW
- 710 85th Ln NW
- 730 85th Ln NW
- 714 85th Ln NW
- 704 85th Ln NW
- 716 85th Ln NW
- 700 85th Ln NW
- 736 85th Ln NW
- 724 85th Ln NW
- 732 85th Ln NW
- 720 85th Ln NW
- 727 85th Ln NW
- 744 85th Ln NW
- 740 85th Ln NW
- 651 651 85th-Avenue-nw
- 723 85th Ln NW
- 741 85th Ln NW
- 750 85th Ln NW
- 616 85th Ave NW
- 608 85th Ave NW
