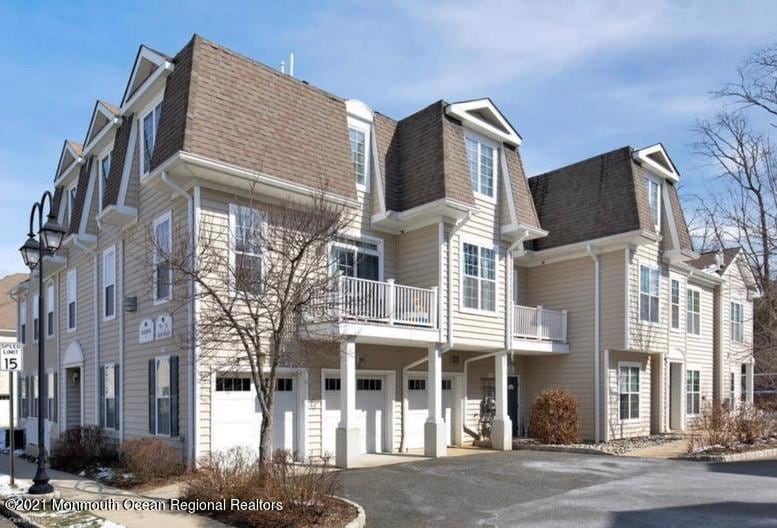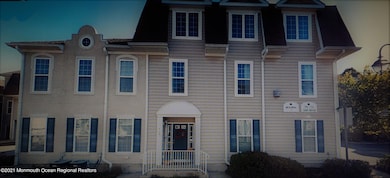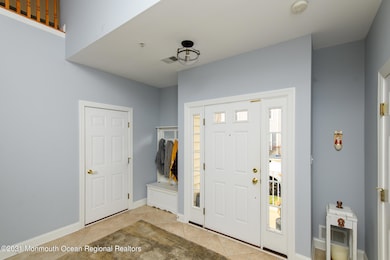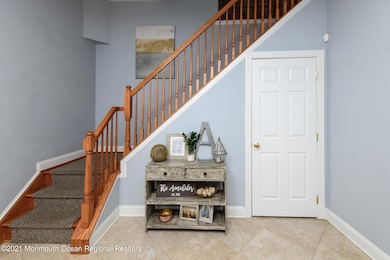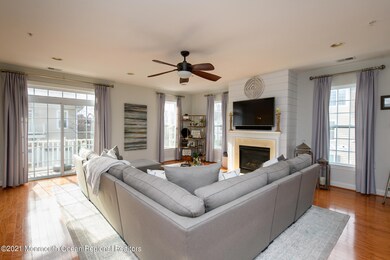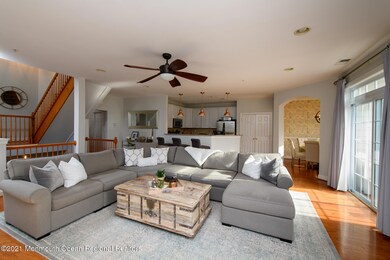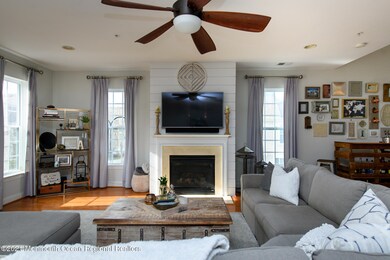
712 Abby Rd Unit 712 Middletown, NJ 07748
New Monmouth NeighborhoodHighlights
- Engineered Wood Flooring
- Granite Countertops
- Jogging Path
- Fairview Elementary School Rated A-
- Home Office
- Balcony
About This Home
As of May 2021Welcome to desirable & scenic Village @ Chapel Hill, Monmouth model 2,134 sf with modern updates. Three bedroom with three full baths and a spacious separate office, which is now more essential than ever . Expansive Open floor plan. Living room with gas fireplace updated with shiplap surround, ceiling fan, recess lighting plus plenty of natural light. Quaint alcove Dining area with decorative molding & updated chandelier. Eat-In-Kitchen with granite countertop, new pendent lighting & SS appliances. Spacious Master Bedroom Suite with WIC, sitting area. Master Bath with double sinks, soaking tub & separate steam shower. All new lighting fixtures throughout and brand new wall to wall carpeting. Two car Garage. Truly a gem in condition and location. Sits in the rear of the complex. Close proximity to NYC transportation., beaches, shopping and Red Bank. Looking for a mid May close date. Contingent on Owners firm relocation.
Last Agent to Sell the Property
Berkshire Hathaway HomeServices Fox & Roach - Holmdel License #8642825 Listed on: 02/05/2021

Townhouse Details
Home Type
- Townhome
Est. Annual Taxes
- $8,784
Year Built
- Built in 2006
Lot Details
- Landscaped
HOA Fees
- $305 Monthly HOA Fees
Parking
- 2 Car Direct Access Garage
- On-Street Parking
Home Design
- Shingle Roof
- Vinyl Siding
Interior Spaces
- 2,134 Sq Ft Home
- 3-Story Property
- Crown Molding
- Ceiling height of 9 feet on the main level
- Ceiling Fan
- Light Fixtures
- Gas Fireplace
- Blinds
- Sliding Doors
- Entrance Foyer
- Living Room
- Dining Room
- Home Office
- Home Security System
Kitchen
- Eat-In Kitchen
- Stove
- Microwave
- Dishwasher
- Granite Countertops
Flooring
- Engineered Wood
- Wall to Wall Carpet
- Ceramic Tile
Bedrooms and Bathrooms
- 3 Bedrooms
- Primary bedroom located on third floor
- Walk-In Closet
- 3 Full Bathrooms
- Dual Vanity Sinks in Primary Bathroom
- Primary Bathroom Bathtub Only
- Primary Bathroom includes a Walk-In Shower
Laundry
- Laundry Room
- Dryer
- Washer
Outdoor Features
- Balcony
- Exterior Lighting
Schools
- Fairview Elementary School
- Bayshore Middle School
- Middle North High School
Utilities
- Forced Air Heating and Cooling System
- Heating System Uses Natural Gas
- Natural Gas Water Heater
Listing and Financial Details
- Exclusions: ALL Curtains & Rods. Coat rack in foyer, shelving upper hallway, by office, and Master bath. Negotia
- Assessor Parcel Number 32-00878-0000-00035-49
Community Details
Overview
- Front Yard Maintenance
- Association fees include trash, common area, exterior maint, lawn maintenance, mgmt fees, snow removal
- Village@Chpl Hll Subdivision, Monmouth Floorplan
- On-Site Maintenance
Recreation
- Jogging Path
- Snow Removal
Pet Policy
- Dogs and Cats Allowed
Additional Features
- Common Area
- Resident Manager or Management On Site
Ownership History
Purchase Details
Home Financials for this Owner
Home Financials are based on the most recent Mortgage that was taken out on this home.Purchase Details
Home Financials for this Owner
Home Financials are based on the most recent Mortgage that was taken out on this home.Purchase Details
Home Financials for this Owner
Home Financials are based on the most recent Mortgage that was taken out on this home.Purchase Details
Home Financials for this Owner
Home Financials are based on the most recent Mortgage that was taken out on this home.Purchase Details
Home Financials for this Owner
Home Financials are based on the most recent Mortgage that was taken out on this home.Similar Homes in the area
Home Values in the Area
Average Home Value in this Area
Purchase History
| Date | Type | Sale Price | Title Company |
|---|---|---|---|
| Deed | $525,000 | -- | |
| Deed | $525,000 | All Ahead Title | |
| Deed | $419,000 | -- | |
| Bargain Sale Deed | $375,000 | Stewart Title Guaranty Co | |
| Deed | $509,715 | Transnation Title Ins Co |
Mortgage History
| Date | Status | Loan Amount | Loan Type |
|---|---|---|---|
| Open | $420,000 | No Value Available | |
| Closed | -- | No Value Available | |
| Closed | $420,000 | New Conventional | |
| Previous Owner | $377,100 | No Value Available | |
| Previous Owner | -- | No Value Available | |
| Previous Owner | $337,500 | Adjustable Rate Mortgage/ARM | |
| Previous Owner | $374,994 | New Conventional | |
| Previous Owner | $400,000 | Purchase Money Mortgage |
Property History
| Date | Event | Price | Change | Sq Ft Price |
|---|---|---|---|---|
| 05/18/2021 05/18/21 | Sold | $525,000 | +7.1% | $246 / Sq Ft |
| 03/12/2021 03/12/21 | Pending | -- | -- | -- |
| 02/05/2021 02/05/21 | For Sale | $490,000 | +16.9% | $230 / Sq Ft |
| 07/28/2017 07/28/17 | Sold | $419,000 | +11.7% | $197 / Sq Ft |
| 09/13/2013 09/13/13 | Sold | $375,000 | -- | $176 / Sq Ft |
Tax History Compared to Growth
Tax History
| Year | Tax Paid | Tax Assessment Tax Assessment Total Assessment is a certain percentage of the fair market value that is determined by local assessors to be the total taxable value of land and additions on the property. | Land | Improvement |
|---|---|---|---|---|
| 2024 | $8,972 | $573,600 | $260,000 | $313,600 |
| 2023 | $8,972 | $516,200 | $210,000 | $306,200 |
| 2022 | $9,316 | $511,500 | $200,000 | $311,500 |
| 2021 | $9,316 | $447,900 | $182,500 | $265,400 |
| 2020 | $8,817 | $412,400 | $153,000 | $259,400 |
| 2019 | $8,784 | $415,900 | $155,000 | $260,900 |
| 2018 | $8,967 | $413,800 | $165,000 | $248,800 |
| 2017 | $7,988 | $376,100 | $150,000 | $226,100 |
| 2016 | $7,840 | $367,900 | $145,000 | $222,900 |
| 2015 | $7,628 | $357,100 | $145,000 | $212,100 |
| 2014 | $7,173 | $327,700 | $125,000 | $202,700 |
Agents Affiliated with this Home
-
Diane Mccarty

Seller's Agent in 2021
Diane Mccarty
BHHS Fox & Roach
(732) 778-3782
5 in this area
25 Total Sales
-
Dana Yannetelli

Buyer's Agent in 2021
Dana Yannetelli
Heritage House Sotheby's International Realty
(908) 205-2455
8 in this area
30 Total Sales
-
Pascale Coppola

Seller's Agent in 2017
Pascale Coppola
Heritage House Sotheby's International Realty
(732) 946-9200
7 in this area
158 Total Sales
-
B
Seller's Agent in 2013
Brenda McIntyre
Woodward Realty Group
-
Lori Bocchieri-Bennett

Buyer's Agent in 2013
Lori Bocchieri-Bennett
RE/MAX
(732) 239-8044
4 in this area
102 Total Sales
Map
Source: MOREMLS (Monmouth Ocean Regional REALTORS®)
MLS Number: 22103425
APN: 32-00878-0000-00035-49
- 309 April Way Unit 309
- 408 April Way Unit 408
- 183 Crestview Dr
- 152 Chapel Hill Rd
- 35 Fairview Dr
- 263 Cooper Rd
- 6 Frances Ct
- 70 Commonwealth Ave
- 0 Hamiltonian Dr Unit 22514980
- 70 Walnut Ave
- 833 Lincoln St
- 24 Waller Dr
- 19 Waller Dr
- 38 Waller Dr
- 26 Waller Dr
- 14 Waller Dr
- 310 Cooper Rd Unit C
- 310 Cooper Rd Unit D
- 90 Statesir Place
- 11 Woodside Dr
