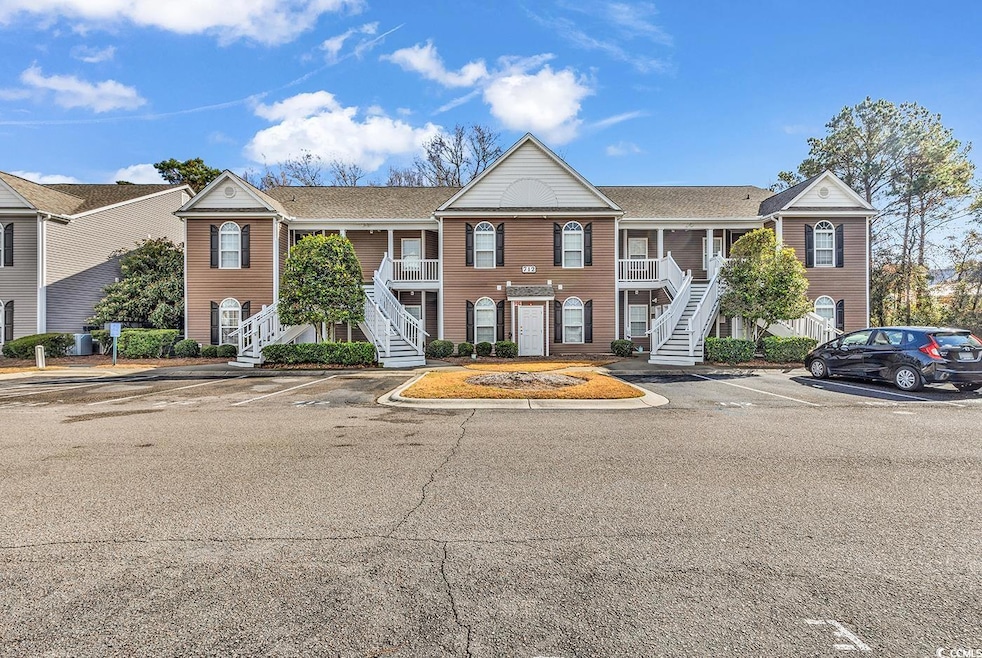712 Algonquin Dr Unit A Pawleys Island, SC 29585
Estimated payment $2,044/month
Highlights
- Gated Community
- Clubhouse
- End Unit
- Waccamaw Elementary School Rated A-
- Main Floor Bedroom
- Lawn
About This Home
Corner first-floor condo in Pawleys Pavilion, a gated community minutes from the beach. Single-level layout with tile floors and solid-surface countertops. Freshly painted with new light fixtures—your canvas to add personal style. Natural light throughout, including a dining area double window with plantation shutters and marble windowsills. Split-bedroom plan with guest ensuite at the front; pocket door closes off the foyer for privacy. Primary suite is tucked away in the back with vaulted ceilings, two walk-in closets, and a stand-up shower. Screened porch overlooks mature trees and landscaped green space. Convenient to Brookgreen Gardens (5 mi), Huntington Beach (7 mi), Hammock Shops (0.3 mi), Downtown Pawleys (0.7 mi), Myrtle Beach Airport (20 mi), and Charleston Airport (65 mi).
Property Details
Home Type
- Condominium
Year Built
- Built in 2006
Lot Details
- End Unit
- Lawn
HOA Fees
- $580 Monthly HOA Fees
Parking
- Assigned Parking
Home Design
- Entry on the 1st floor
- Slab Foundation
- Vinyl Siding
- Tile
Interior Spaces
- 1,250 Sq Ft Home
- Ceiling Fan
- Window Treatments
- Entrance Foyer
- Family or Dining Combination
- Screened Porch
Kitchen
- Range
- Microwave
- Dishwasher
- Solid Surface Countertops
- Disposal
Bedrooms and Bathrooms
- 3 Bedrooms
- Main Floor Bedroom
- Split Bedroom Floorplan
- Bathroom on Main Level
- 2 Full Bathrooms
Laundry
- Laundry Room
- Washer and Dryer
Schools
- Waccamaw Elementary School
- Waccamaw Middle School
- Waccamaw High School
Utilities
- Central Heating and Cooling System
- Water Heater
- High Speed Internet
- Phone Available
- Cable TV Available
Community Details
Overview
- Association fees include electric common, water and sewer, trash pickup, pool service, landscape/lawn, insurance, manager, common maint/repair, pest control
- Low-Rise Condominium
Amenities
- Door to Door Trash Pickup
- Clubhouse
Recreation
- Community Pool
Pet Policy
- Only Owners Allowed Pets
Additional Features
- Security
- Gated Community
Map
Home Values in the Area
Average Home Value in this Area
Property History
| Date | Event | Price | List to Sale | Price per Sq Ft | Prior Sale |
|---|---|---|---|---|---|
| 07/12/2025 07/12/25 | Price Changed | $234,900 | -2.1% | $188 / Sq Ft | |
| 06/02/2025 06/02/25 | Price Changed | $239,900 | -5.5% | $192 / Sq Ft | |
| 05/05/2025 05/05/25 | Price Changed | $253,900 | -2.3% | $203 / Sq Ft | |
| 04/03/2025 04/03/25 | Price Changed | $259,900 | -5.5% | $208 / Sq Ft | |
| 01/04/2025 01/04/25 | Price Changed | $274,900 | -6.2% | $220 / Sq Ft | |
| 12/19/2024 12/19/24 | For Sale | $293,000 | +115.4% | $234 / Sq Ft | |
| 12/11/2017 12/11/17 | Sold | $136,000 | -1.4% | $109 / Sq Ft | View Prior Sale |
| 10/19/2017 10/19/17 | For Sale | $138,000 | -- | $110 / Sq Ft |
Source: Coastal Carolinas Association of REALTORS®
MLS Number: 2428472
- 984 Algonquin Dr Unit D
- 999 Algonquin Dr Unit E
- 806 Algonquin Dr Unit B
- 85 Highgrove Ct Unit 1301
- 127 Harbourreef Dr
- 115 Harbourreef Dr
- 95A Lydia Ln Unit 95A
- 53 Harbourreef Dr
- 61 Yale Place Unit Lot 1 Yale Place
- 220 Ford Rd Unit Lot 3 Yale Place
- 198 Ford Rd Unit Lot 4 Yale Place
- 124 Weatherboard Ct
- 120 Yale Place
- 39 Lazy Hammock Trail
- 34 Lazy Hammock Trail
- 18 Coastal Breeze Trail
- 48 Half Shell Ct
- 12727 Ocean Hwy
- 130 Puffin Dr Unit 2B
- 130 Puffin Dr
- 72 Haint Place Unit Magnolia Beach West
- 435 Salt Marsh Cir
- 176 Old Cedar Loop Unit ID1253452P
- 29 Wimbledon Ct Unit 8
- 393 Aspen Loop Unit ID1253451P
- 13160 Ocean Hwy Unit ID1253468P
- 173 Norris Dr Unit ID1253402P
- 5 Ashcraft Cir
- 38 Beaver Pond Loop Unit 18
- 10301 Ocean Hwy
- 390 Pinehurst Ln Unit ID1253447P
- 342 Pinehurst Ln Unit ID1253372P
- 62 Logan Ct
- 270 Pinehurst Ln Unit ID1253774P
- 117 Pinehurst Ln Unit ID1253381P
- 80 Pinehurst Ln Unit ID1253416P
- 22 Greenbriar Ave Unit ID1253400P
- 60 Crane Dr Unit Pawleys Pointe
- 410 Blue Stem Dr Unit ID1253471P
- 1071 Blue Stem Dr Unit ID1253409P







