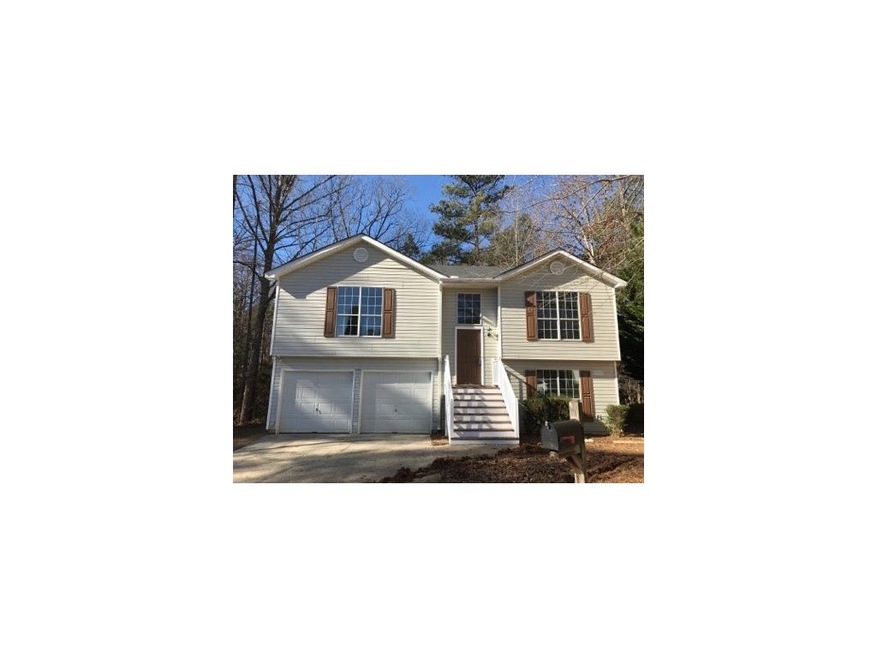
$299,995
- 3 Beds
- 2 Baths
- 2,822 Sq Ft
- 5199 Mainstreet Park Dr
- Stone Mountain, GA
Major Price Drop - Incredible Value Per Square Foot! This beautifully updated, move-in ready home offers exceptional upgrades at an unbeatable price. Step inside to find fresh interior and exterior paint, brand new flooring throughout, a new roof, an upgraded kitchen, refreshed bathrooms, and more! The welcoming foyer opens into a spacious living room featuring a cozy fireplace-perfect for
Amanda Livermont Faith Realty & Associates, Inc
