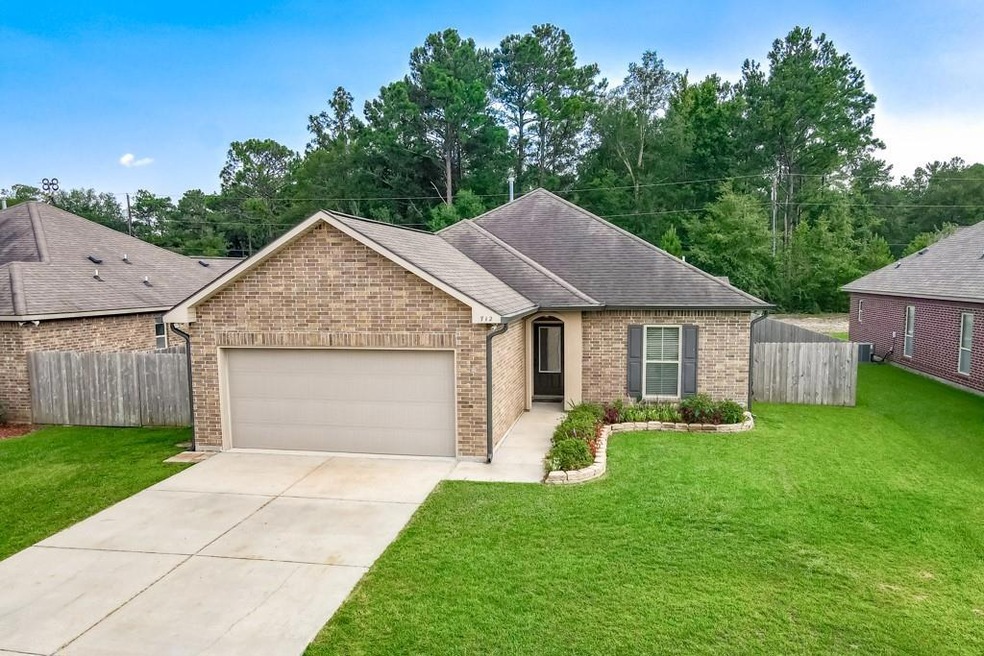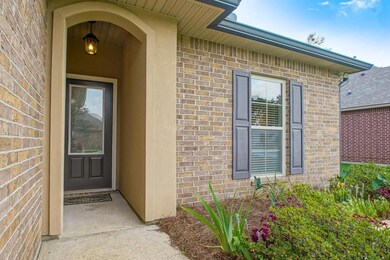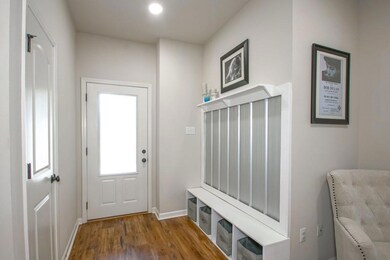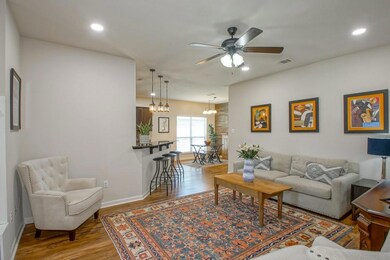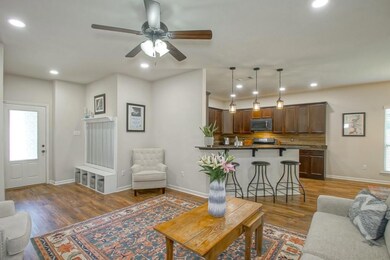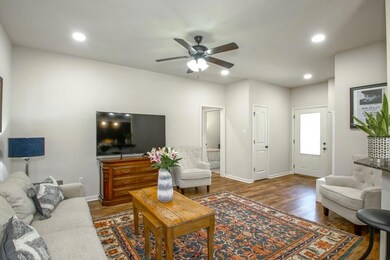
712 Branch Crossing Dr Covington, LA 70435
Highlights
- Traditional Architecture
- Attic
- Wrap Around Porch
- Outdoor Kitchen
- Granite Countertops
- 2 Car Attached Garage
About This Home
As of August 2023Prepare to be wowed AND in a non flood zone per LSU Ag maps (X zone)! So much to offer in this well maintained home, lovely landscaping, a large covered patio with outdoor kitchen, two large sheds with electricity (one has a built in exhaust fan), privacy fence with rear yard access and gates on both sides. All appliances are included: refrigerator, microwave, dishwasher (under 2yrs), 5 burner gas cooktop, washing machine and dryer. Bright and cheerful with a split bedroom floor plan, high ceilings, large pantry and utility room. A beautiful neighborhood with underground utilities, fiber optic internet, playground, ponds and a walking trail. The garage actually holds two cars and has two work benches, garage door has a Chamberlain monitor allowing entrance using your phone if desired.
Last Agent to Sell the Property
United Real Estate Partners License #000035291 Listed on: 07/21/2023
Home Details
Home Type
- Single Family
Est. Annual Taxes
- $1,607
Year Built
- Built in 2013
Lot Details
- Lot Dimensions are 60x118
- Rectangular Lot
- Property is in excellent condition
HOA Fees
- $29 Monthly HOA Fees
Home Design
- Traditional Architecture
- Cosmetic Repairs Needed
- Brick Exterior Construction
- Slab Foundation
- Shingle Roof
- Vinyl Siding
- Stucco
Interior Spaces
- 1,509 Sq Ft Home
- Property has 1 Level
- Ceiling Fan
- Pull Down Stairs to Attic
- Fire and Smoke Detector
- Washer and Dryer Hookup
Kitchen
- Oven
- Range
- Microwave
- Dishwasher
- Granite Countertops
- Disposal
Bedrooms and Bathrooms
- 3 Bedrooms
- 2 Full Bathrooms
Parking
- 2 Car Attached Garage
- Garage Door Opener
Outdoor Features
- Wood Patio
- Outdoor Kitchen
- Shed
- Wrap Around Porch
Location
- Outside City Limits
Schools
- Www.Stpsb.Org Elementary And Middle School
- Www.Stpsb.Org High School
Utilities
- Central Air
- Heating System Uses Gas
Community Details
- The Savannahs Subdivision
Listing and Financial Details
- Tax Lot 182
Ownership History
Purchase Details
Home Financials for this Owner
Home Financials are based on the most recent Mortgage that was taken out on this home.Purchase Details
Home Financials for this Owner
Home Financials are based on the most recent Mortgage that was taken out on this home.Similar Homes in Covington, LA
Home Values in the Area
Average Home Value in this Area
Purchase History
| Date | Type | Sale Price | Title Company |
|---|---|---|---|
| Deed | $282,000 | Allegiance Title & Land Servic | |
| Deed | $159,000 | Old Republic Title |
Mortgage History
| Date | Status | Loan Amount | Loan Type |
|---|---|---|---|
| Open | $119,550 | New Conventional | |
| Previous Owner | $15,487 | New Conventional | |
| Previous Owner | $162,244 | New Conventional | |
| Previous Owner | $149,300 | New Conventional |
Property History
| Date | Event | Price | Change | Sq Ft Price |
|---|---|---|---|---|
| 08/25/2023 08/25/23 | Sold | -- | -- | -- |
| 07/21/2023 07/21/23 | For Sale | $285,000 | -1.4% | $189 / Sq Ft |
| 01/27/2022 01/27/22 | Sold | -- | -- | -- |
| 12/30/2021 12/30/21 | Pending | -- | -- | -- |
| 12/21/2021 12/21/21 | For Sale | $289,000 | +78.4% | $198 / Sq Ft |
| 10/07/2014 10/07/14 | Sold | -- | -- | -- |
| 09/07/2014 09/07/14 | Pending | -- | -- | -- |
| 08/01/2014 08/01/14 | For Sale | $161,999 | +4.3% | $111 / Sq Ft |
| 05/07/2013 05/07/13 | Sold | -- | -- | -- |
| 04/07/2013 04/07/13 | Pending | -- | -- | -- |
| 10/05/2012 10/05/12 | For Sale | $155,300 | -- | $106 / Sq Ft |
Tax History Compared to Growth
Tax History
| Year | Tax Paid | Tax Assessment Tax Assessment Total Assessment is a certain percentage of the fair market value that is determined by local assessors to be the total taxable value of land and additions on the property. | Land | Improvement |
|---|---|---|---|---|
| 2024 | $1,607 | $20,820 | $3,500 | $17,320 |
| 2023 | $1,607 | $15,741 | $3,500 | $12,241 |
| 2022 | $186,313 | $15,741 | $3,500 | $12,241 |
| 2021 | $1,124 | $15,741 | $3,500 | $12,241 |
| 2020 | $1,127 | $15,741 | $3,500 | $12,241 |
| 2019 | $1,844 | $14,943 | $3,400 | $11,543 |
| 2018 | $1,846 | $14,943 | $3,400 | $11,543 |
| 2017 | $1,864 | $14,943 | $3,400 | $11,543 |
| 2016 | $1,873 | $14,943 | $3,400 | $11,543 |
| 2015 | $1,119 | $14,943 | $3,400 | $11,543 |
| 2014 | $1,112 | $14,943 | $3,400 | $11,543 |
| 2013 | -- | $2,850 | $2,850 | $0 |
Agents Affiliated with this Home
-
Cindy Hemm

Seller's Agent in 2023
Cindy Hemm
United Real Estate Partners
(985) 626-2667
56 Total Sales
-
Richard Watson JR

Buyer's Agent in 2023
Richard Watson JR
Keller Williams Realty Services
(985) 727-7000
203 Total Sales
-
A
Seller's Agent in 2022
Alanna Singleton
EquityConnect Realty
-
UNREPRESENTED NONLICENSEE
U
Buyer's Agent in 2022
UNREPRESENTED NONLICENSEE
NON-MEMBER OFFICE
2,881 Total Sales
-
Lisa Davis
L
Seller's Agent in 2014
Lisa Davis
Premier Edge Real Estate
(985) 869-2626
4 Total Sales
-
Carol Sieverding

Buyer's Agent in 2014
Carol Sieverding
LATTER & BLUM (LATT15)
(985) 630-5748
198 Total Sales
Map
Source: ROAM MLS
MLS Number: 2404733
APN: 23025
