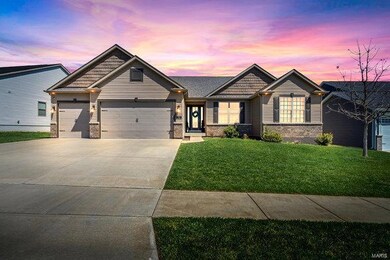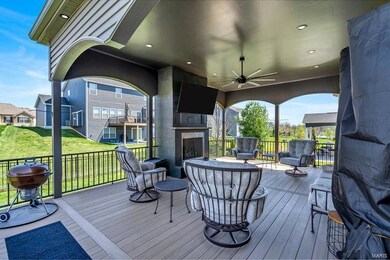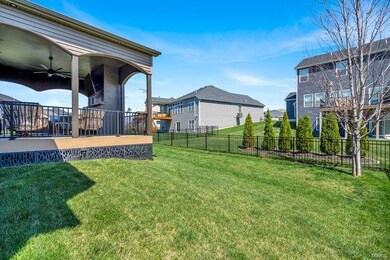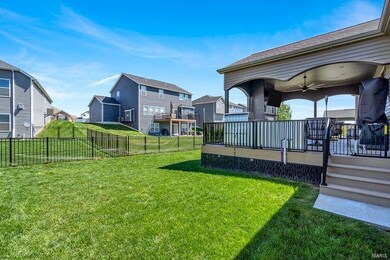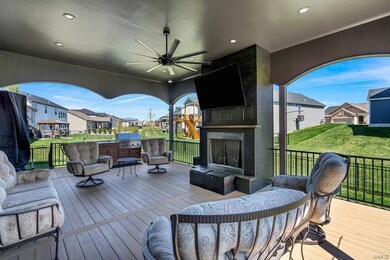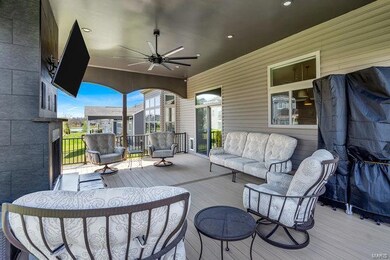
712 Bretton Trails Dr Lake Saint Louis, MO 63367
Highlights
- Clubhouse
- Traditional Architecture
- Outdoor Kitchen
- Frontier Middle School Rated A-
- Wood Flooring
- Community Pool
About This Home
As of October 2024Welcome to Your Dream Home in Shady Creek!Step into the stunning Indigo model, nestled in the heart of Shady Creek—a resort-inspired community brimming with top-notch amenities. Abundant natural light. The open layout, complemented by upgraded flooring and motorized blinds, seamlessly blends style and comfort.Outdoor Oasis: A $75K outdoor kitchen on a 30'x12' covered composite deck, complete with a gas fireplace, smart 70" TV, sink, gas grill, ice drawer, wine storage, and hidden trash bins. This area is EPICGourmet Kitchen: A huge quartz island, stainless steel appliances, and a walk-in pantry make this kitchen a chef's delight.Luxurious Master Suite: Featuring a custom-built closet designed for shoe enthusiasts, new carpet installed within the last 24 months, and fresh paint applied just last week.Additional Bedrooms: Three additional bedrooms, some with walk-in closets, and 2.5 bathrooms.Fenced Yard: Perfect for privacy and pets.Schedule today!
Last Agent to Sell the Property
The Hermann London Group LLC License #2006039386 Listed on: 06/18/2024
Home Details
Home Type
- Single Family
Est. Annual Taxes
- $7,591
Year Built
- Built in 2017
Lot Details
- 8,999 Sq Ft Lot
- Lot Dimensions are 122x120
- Fenced
- Level Lot
HOA Fees
- $83 Monthly HOA Fees
Parking
- 3 Car Garage
- Garage Door Opener
- Driveway
Home Design
- Traditional Architecture
- Brick Exterior Construction
- Vinyl Siding
Interior Spaces
- 2,646 Sq Ft Home
- 1-Story Property
- Gas Fireplace
- Insulated Windows
- Tilt-In Windows
- Bay Window
- French Doors
- Sliding Doors
- Wood Flooring
- Unfinished Basement
Kitchen
- Built-In Double Oven
- Gas Cooktop
- Microwave
- Dishwasher
- Disposal
Bedrooms and Bathrooms
- 4 Bedrooms
Accessible Home Design
- Accessible Full Bathroom
- Accessible Kitchen
- Doors with lever handles
- Accessible Approach with Ramp
Schools
- Prairie View Elem. Elementary School
- Frontier Middle School
- Liberty High School
Utilities
- Forced Air Heating System
- Underground Utilities
Additional Features
- Energy-Efficient Appliances
- Outdoor Kitchen
Listing and Financial Details
- Assessor Parcel Number 4-0067-C413-00-0091.0000000
Community Details
Overview
- Association fees include club-pool clubhouse/facilities
- Built by Lombardo
- Indigo
Amenities
- Clubhouse
Recreation
- Community Pool
Ownership History
Purchase Details
Home Financials for this Owner
Home Financials are based on the most recent Mortgage that was taken out on this home.Purchase Details
Purchase Details
Home Financials for this Owner
Home Financials are based on the most recent Mortgage that was taken out on this home.Purchase Details
Home Financials for this Owner
Home Financials are based on the most recent Mortgage that was taken out on this home.Purchase Details
Home Financials for this Owner
Home Financials are based on the most recent Mortgage that was taken out on this home.Similar Homes in the area
Home Values in the Area
Average Home Value in this Area
Purchase History
| Date | Type | Sale Price | Title Company |
|---|---|---|---|
| Special Warranty Deed | -- | Investors Title | |
| Quit Claim Deed | -- | None Listed On Document | |
| Warranty Deed | -- | None Listed On Document | |
| Quit Claim Deed | -- | None Listed On Document | |
| Warranty Deed | -- | Synergy Title |
Mortgage History
| Date | Status | Loan Amount | Loan Type |
|---|---|---|---|
| Open | $636,500 | New Conventional | |
| Previous Owner | $514,250 | New Conventional | |
| Previous Owner | $440,000 | New Conventional | |
| Previous Owner | $457,550 | VA |
Property History
| Date | Event | Price | Change | Sq Ft Price |
|---|---|---|---|---|
| 10/14/2024 10/14/24 | Pending | -- | -- | -- |
| 10/03/2024 10/03/24 | Sold | -- | -- | -- |
| 06/18/2024 06/18/24 | For Sale | $689,900 | +17.9% | $261 / Sq Ft |
| 07/07/2022 07/07/22 | Sold | -- | -- | -- |
| 04/29/2022 04/29/22 | Pending | -- | -- | -- |
| 04/27/2022 04/27/22 | For Sale | $585,000 | -- | $221 / Sq Ft |
Tax History Compared to Growth
Tax History
| Year | Tax Paid | Tax Assessment Tax Assessment Total Assessment is a certain percentage of the fair market value that is determined by local assessors to be the total taxable value of land and additions on the property. | Land | Improvement |
|---|---|---|---|---|
| 2023 | $7,591 | $111,254 | $0 | $0 |
| 2022 | $6,907 | $94,394 | $0 | $0 |
| 2021 | $6,923 | $94,394 | $0 | $0 |
| 2020 | $6,598 | $86,365 | $0 | $0 |
| 2019 | $6,192 | $86,365 | $0 | $0 |
| 2018 | $5,030 | $7,600 | $0 | $0 |
| 2017 | $569 | $7,600 | $0 | $0 |
Agents Affiliated with this Home
-
Phillip Vincent

Seller's Agent in 2024
Phillip Vincent
The Hermann London Group LLC
2 in this area
5 Total Sales
-
Katherine Soos

Buyer's Agent in 2024
Katherine Soos
EXP Realty, LLC
(314) 420-5493
7 in this area
45 Total Sales
-
Jamie Walsh

Seller's Agent in 2022
Jamie Walsh
Fathom Realty-St. Louis
(314) 971-7755
3 in this area
55 Total Sales
Map
Source: MARIS MLS
MLS Number: MIS24038800
APN: 4-0067-C413-00-91
- 932 Colebrook Ct
- 1751 Briarmanor Dr
- 622 Prairiegate Ct
- 44 Chessington Ct
- 1704 Briarmanor Dr
- 111 Harvestgate Ct
- 608 Prairiegate Ct
- 417 Hamlet Ct
- 408 Hamlet Ct
- 0 Tbb Shenandoah@shady Creek Unit MAR25006114
- 215 Everett Creek Ct
- 171 Wyndgate Valley Dr
- 416 Briarchase Place
- 645 Wyndview Dr
- 613 Country Village Dr
- 152 Westleigh Manor Dr
- 515 Country Chase Dr
- 567 Parkgate Dr
- 83 Parkgate Ct
- 1914 Teresa Fields Ln

