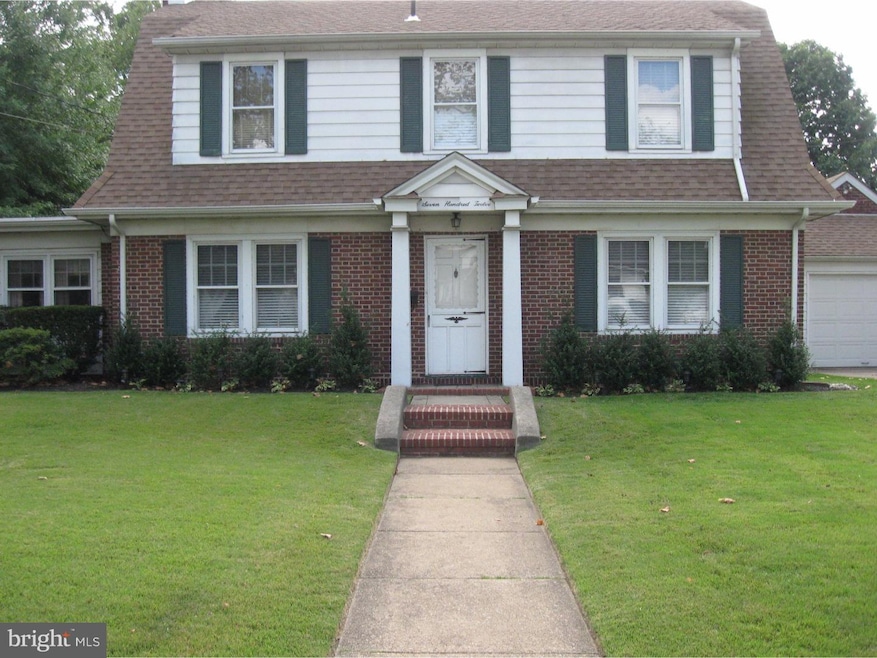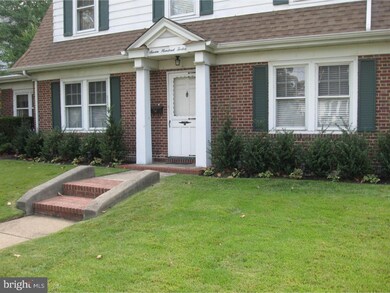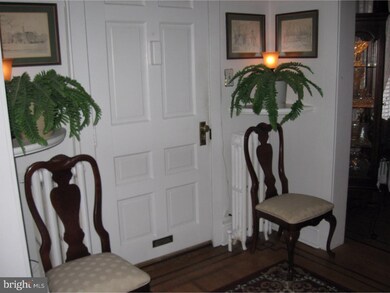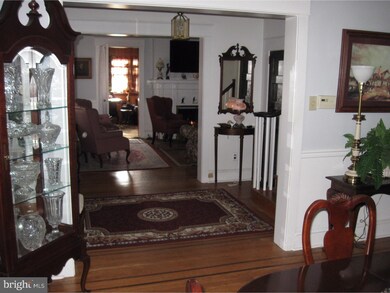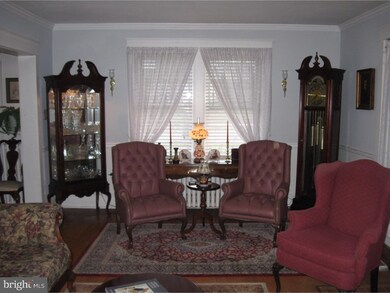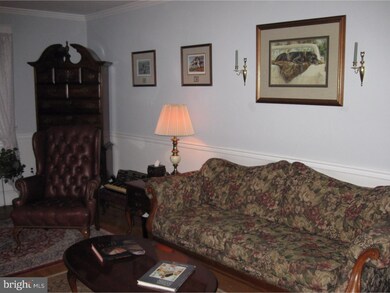
712 Bringhurst Ave Audubon, NJ 08106
Estimated Value: $466,000 - $524,000
Highlights
- Colonial Architecture
- Attic
- No HOA
- Wood Flooring
- Corner Lot
- 1 Car Detached Garage
About This Home
As of October 2016DETACHED GARAGE!! Welcome to this charming Dutch Colony home located on a beautiful and well kept quiet street. As you drive up you will notice home much curb appeal this home truly has with its brick exterior and well manicured lawn. There is a 3 car plus paved driveway and a concrete walkway that will take you to the front door. As you step inside the large foyer you will also notice that the original and wonderfully kept hardwood floors extend throughout the entire house. There is Tons of original moldings throughout the homes as well, such as a chair rail, window and door moldings, and crown mold on the ceilings. The living area the large and is graced with a wood burning brick fireplace and opens into a cozy sunroom/ office. The formal dining area is off the kitchen and with a few touches could made into one Huge Eat-In Kitchen with a large island. As you make your way up the Oak Staircase you will see one of the most beautiful features of the house, its the carved out window that over looks the backyard. Each bedroom has ample closet space too, the Masterbed is huge and features 3 walk-in closets. The original doors that work perfectly are all in tack as well. Downstairs is a partial finished Full basement with hardwood floors and also a small unfinished area for storage. The private backyard is fully fenced and has loads of beautiful tree and plantings. There is also access to the Brick detached garage. Make your appointment today you will be happy you did!
Home Details
Home Type
- Single Family
Est. Annual Taxes
- $9,225
Year Built
- Built in 1930
Lot Details
- 10,019 Sq Ft Lot
- Lot Dimensions are 78x120
- Corner Lot
- Level Lot
- Irregular Lot
- Back and Front Yard
- Property is in good condition
Parking
- 1 Car Detached Garage
- 3 Open Parking Spaces
- Driveway
Home Design
- Colonial Architecture
- Dutch Architecture
- Brick Exterior Construction
- Brick Foundation
- Pitched Roof
- Shingle Roof
- Aluminum Siding
Interior Spaces
- 1,872 Sq Ft Home
- Property has 2 Levels
- Brick Fireplace
- Living Room
- Dining Room
- Attic
Kitchen
- Self-Cleaning Oven
- Dishwasher
Flooring
- Wood
- Wall to Wall Carpet
- Tile or Brick
Bedrooms and Bathrooms
- 3 Bedrooms
- En-Suite Primary Bedroom
- 1.5 Bathrooms
Basement
- Basement Fills Entire Space Under The House
- Laundry in Basement
Outdoor Features
- Patio
Schools
- Audubon Jr-Sr High School
Utilities
- Cooling System Mounted In Outer Wall Opening
- Radiator
- Heating System Uses Gas
- 100 Amp Service
- Natural Gas Water Heater
- Cable TV Available
Community Details
- No Home Owners Association
Listing and Financial Details
- Tax Lot 00025 01
- Assessor Parcel Number 01-00043 05-00025 01
Ownership History
Purchase Details
Home Financials for this Owner
Home Financials are based on the most recent Mortgage that was taken out on this home.Purchase Details
Purchase Details
Similar Homes in the area
Home Values in the Area
Average Home Value in this Area
Purchase History
| Date | Buyer | Sale Price | Title Company |
|---|---|---|---|
| Kuensel Christopher | $215,000 | Downtow Abstract Inc | |
| Whitcraft Diane M | -- | None Available | |
| Deutsche Bank National Trust Company | -- | None Available |
Mortgage History
| Date | Status | Borrower | Loan Amount |
|---|---|---|---|
| Open | Kuensel Christopher | $172,000 | |
| Previous Owner | Mitchell Margaret M | $50,000 |
Property History
| Date | Event | Price | Change | Sq Ft Price |
|---|---|---|---|---|
| 10/14/2016 10/14/16 | Sold | $215,000 | -12.2% | $115 / Sq Ft |
| 07/11/2016 07/11/16 | Pending | -- | -- | -- |
| 06/26/2016 06/26/16 | For Sale | $245,000 | -- | $131 / Sq Ft |
Tax History Compared to Growth
Tax History
| Year | Tax Paid | Tax Assessment Tax Assessment Total Assessment is a certain percentage of the fair market value that is determined by local assessors to be the total taxable value of land and additions on the property. | Land | Improvement |
|---|---|---|---|---|
| 2024 | $10,745 | $275,300 | $119,200 | $156,100 |
| 2023 | $10,745 | $275,300 | $119,200 | $156,100 |
| 2022 | $10,459 | $275,300 | $119,200 | $156,100 |
| 2021 | $10,024 | $275,300 | $119,200 | $156,100 |
| 2020 | $9,927 | $275,300 | $119,200 | $156,100 |
| 2019 | $9,795 | $275,300 | $119,200 | $156,100 |
| 2018 | $9,674 | $275,300 | $119,200 | $156,100 |
| 2017 | $9,473 | $275,300 | $119,200 | $156,100 |
| 2016 | $9,225 | $275,300 | $119,200 | $156,100 |
| 2015 | $8,925 | $275,300 | $119,200 | $156,100 |
| 2014 | $8,840 | $275,300 | $119,200 | $156,100 |
Agents Affiliated with this Home
-
Mark Cuccuini

Seller's Agent in 2016
Mark Cuccuini
EXP Realty, LLC
(609) 923-3694
2 in this area
196 Total Sales
Map
Source: Bright MLS
MLS Number: 1002448366
APN: 01-00043-05-00025-01
- 196 Carlisle Rd
- 813 Amherst Rd
- 122 E Pine St
- 256 Crystal Terrace
- 727 Willitts Ave
- 1108 W Mount Vernon Ave
- 1104 W Mount Vernon Ave
- 102 Cherry St
- 257 S Lecato Ave
- 103 White Horse Pike
- 717 E Greenman Rd
- 38 Birchall Dr
- 806 W Redman Ave
- 1 Birchall Dr
- 120 W Pine St
- 616 E Graisbury Ave
- 226 Washington Terrace
- 151 S Barrett Ave
- 238 Washington Terrace
- 215 W Pine St
- 712 Bringhurst Ave
- 720 Bringhurst Ave
- 126 Princeton Rd
- 128 Princeton Rd
- 128 Princeton Rd Unit 1
- 130 Princeton Rd
- 724 Bringhurst Ave
- 122 Princeton Rd
- 135 Park Place Unit 1ST FL
- 135 Park Place
- 135 Park Place Unit B
- 118 Princeton Rd
- 136 Princeton Rd
- 728 Bringhurst Ave
- 715 Amherst Rd
- 114 Princeton Rd
- 719 Bringhurst Ave
- 139 UNIT B Park Place
- 139 Park Place Unit A
- 139 Park Place Unit B
