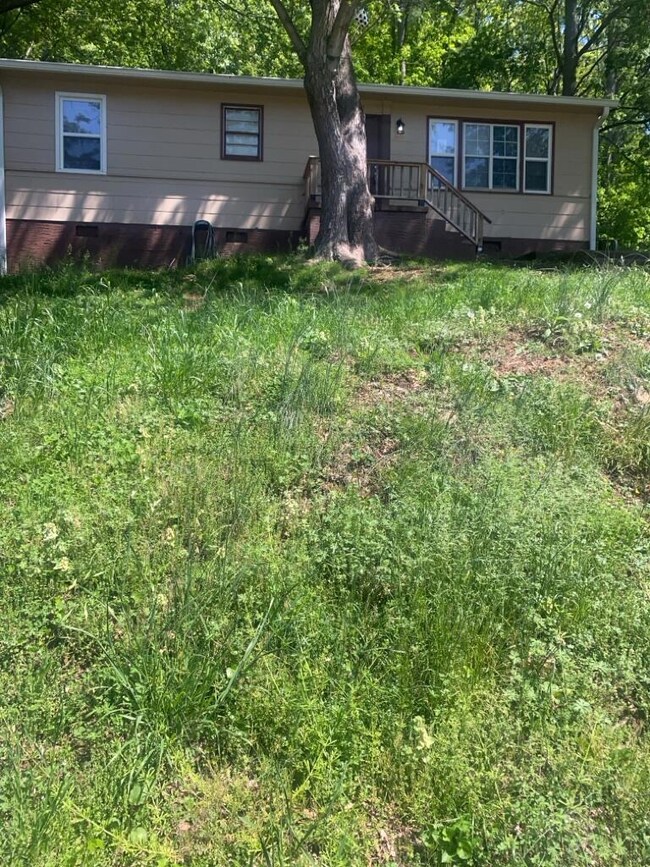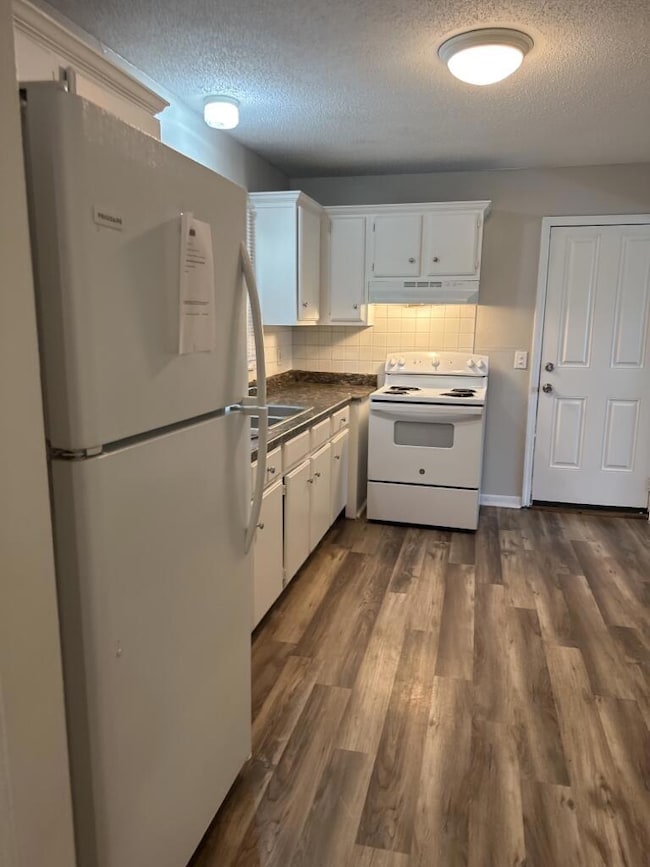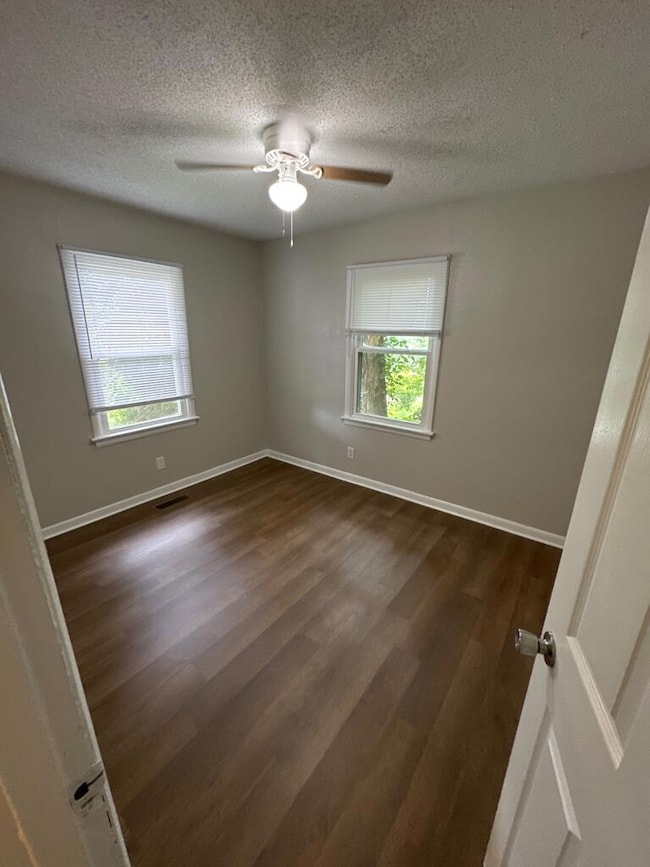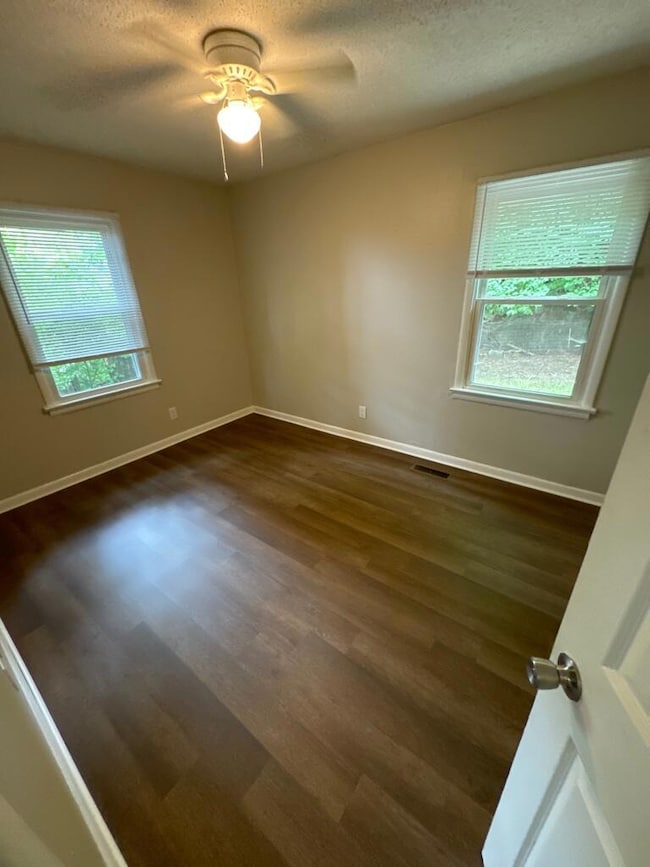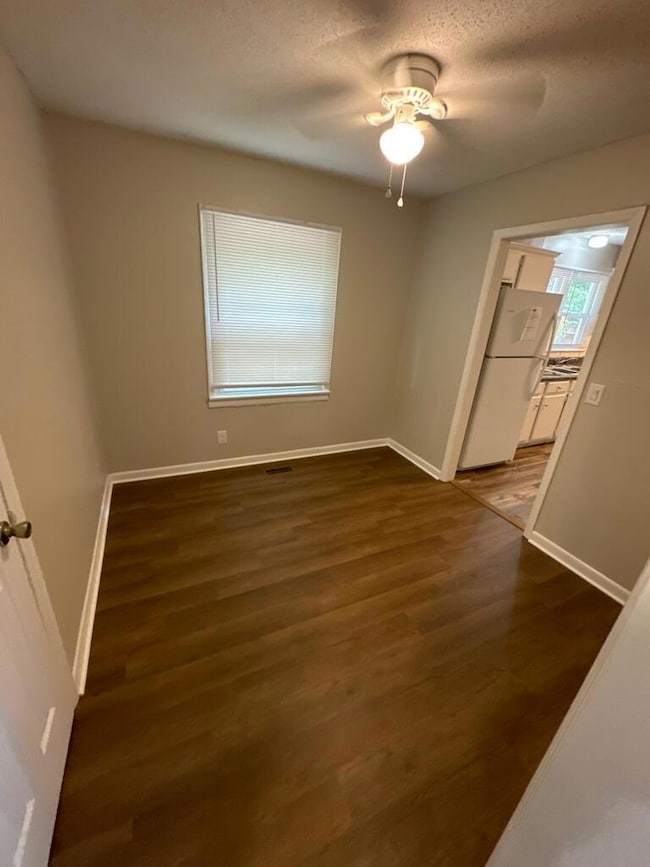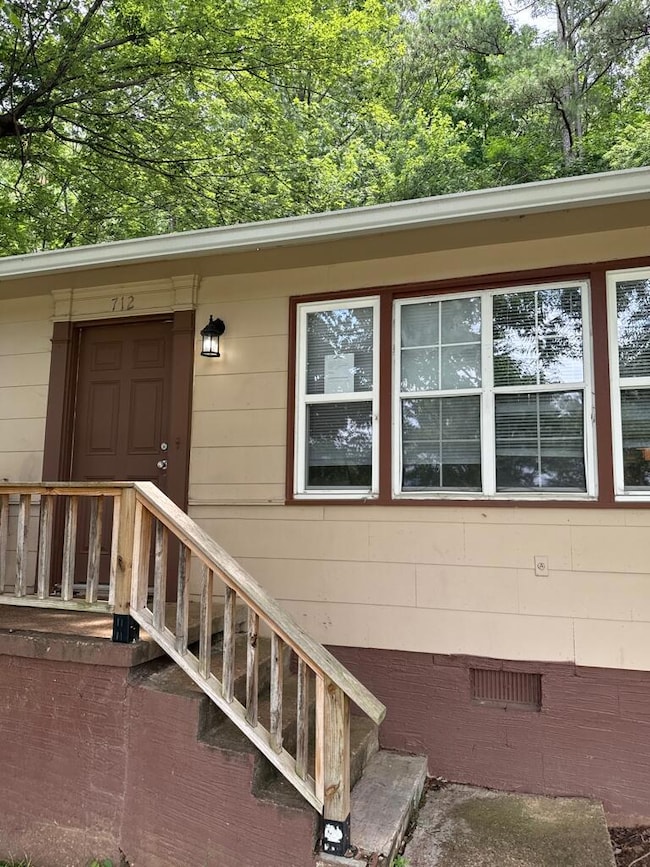712 Bronson St Rossville, GA 30741
Highlights
- No HOA
- 1-Story Property
- Ceiling Fan
- Double Pane Windows
- Central Heating and Cooling System
- Dogs and Cats Allowed
About This Home
Welcome home to this gorgeous 3-bedroom 1-bath single-family house
where you will be greeted with a cozy living room with large windows that let in natural light, giving the space a bright and airy feel, and the gleaming wooden floors throughout add extra warmth. The spacious kitchen is well-equipped with modern appliances, lovely white shaker cabinets, and plenty of countertop space to prepare your favorite meals. The nice-sized bedrooms are also bright and airy with ample closet space for your belongings. The washer and dryer hookup makes laundry chores easy, Central Heating and Air give you optimal temperature control all year round. Larger pets up to 90 lbs. are welcome. Nestled in Missionary Ridge, and less than 5 minutes to downtown Chattanooga!
Home Details
Home Type
- Single Family
Year Built
- Built in 1948
Lot Details
- 858 Sq Ft Lot
- Lot Dimensions are 70x161
- Property fronts a state road
- Paved or Partially Paved Lot
Parking
- On-Street Parking
Home Design
- Cabin
- Frame Construction
- Shingle Roof
- Composition Roof
- Wood Siding
- Concrete Perimeter Foundation
Interior Spaces
- 858 Sq Ft Home
- 1-Story Property
- Ceiling Fan
- Double Pane Windows
- Vinyl Flooring
- Washer and Electric Dryer Hookup
Kitchen
- Electric Range
- Dishwasher
Bedrooms and Bathrooms
- 3 Bedrooms
Schools
- Stone Creek Elementary School
- Lakeview Middle School
- Ridgeland High School
Utilities
- Central Heating and Cooling System
- Private Sewer
Listing and Financial Details
- Property Available on 7/12/25
- 12 Month Lease Term
- Available 7/12/25
- Assessor Parcel Number 2008 081
Community Details
Overview
- No Home Owners Association
Pet Policy
- Limit on the number of pets
- Pet Size Limit
- Dogs and Cats Allowed
- Breed Restrictions
Map
Source: Greater Chattanooga REALTORS®
MLS Number: 1516568
APN: 2008-081
- 3 Fox Chase St
- 189 Leinbach Rd
- 405 Missionary Ave
- 115 Beech St
- 0 Dempsey Ln Unit 1504691
- 106 Beech St
- 141 Hogan Rd
- 301 Dempsey Ln
- 405 Miami Ave
- 119 Wilson St
- 0 Miami Ave Unit 1505680
- 0 S Mission Ridge Dr Unit 1504695
- Lot 81 Battle Bluff Dr
- Lot 80 Battle Bluff Dr
- Lot 79 Battle Bluff Dr
- 105 Elm St
- 71 Georgia Terrace
- 0 Summit St Unit 1514634
- 164 S Mission Ridge Dr
- 406 Missionary Ave Unit . B
- 1591 Park City Rd
- 132 Hogan Rd
- 115 W Peachtree St
- 24 Alden Ln Unit 24
- 809 Chickamauga Ave
- 807 Henderson Ave Unit 807 A
- 826 Terrace St Unit A
- 4902 13th Ave
- 916 S Crest Rd
- 910 S Crest Dr Unit B
- 600 Villard Dr Unit B
- 1641 John Ross Rd
- 808 Hogan Rd
- 3619 6th Ave Unit 3623
- 1304 Laredo Ave
- 10 Draught St
- 15 Greenway Dr
- 3415 4th Ave
- 3406 4th Ave

