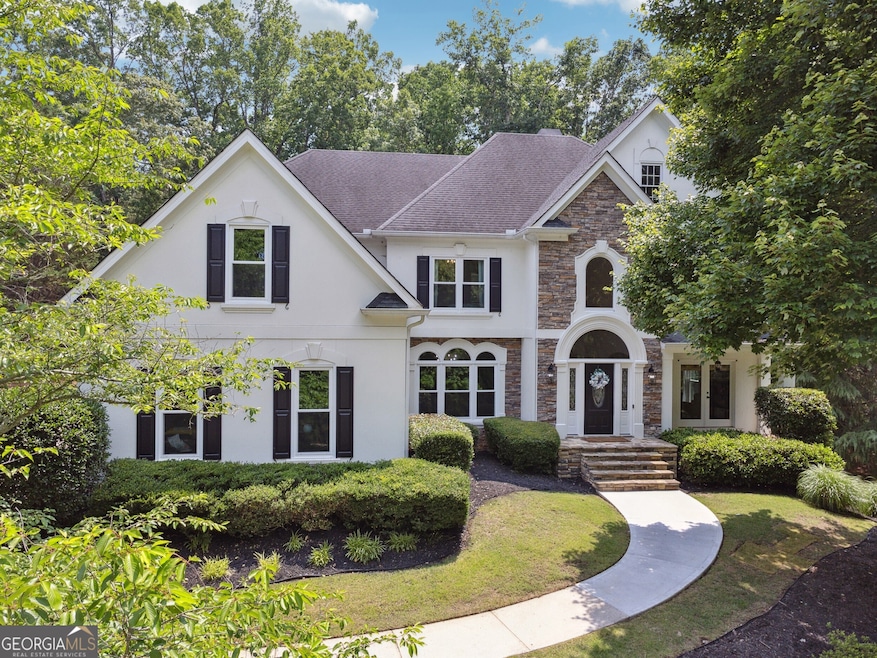Brand new architectural roof installed on 6/11! Welcome to 712 Brookshade Parkway where a top-to-bottom renovation meets one of Milton's most sought-after communities, just minutes from the heart of downtown Alpharetta. This stunning 6-bedroom, 5-bathroom home is filled with custom upgrades and thoughtful details throughout. Perched atop a hill with an oak tree-lined driveway and flat backyard, this hardcoat stucco home offers the perfect combination of luxury and privacy. Enjoy a fully renovated chef's kitchen with quartz countertops, a custom vent hood, open shelving, and a spacious scullery with wine fridge. A large window-filled family room and breakfast area overlooks your level, walkout backyard. Outside, the brand new custom outdoor kitchen, stone patio, and fire pit create the perfect space for entertaining. On the main level, you'll also find a guest suite with a fully updated bathroom featuring a walk-in shower and custom vanity, an office space, and large dining room. Upstairs, the expansive primary suite includes a fireplace, sitting room, and a spa-like bathroom with a freestanding tub, oversized shower, and custom white oak double vanity. Plus, the walk-in closet is truly a room of its own. Three secondary bedrooms, one with an ensuite and the others sharing an updated jack-and-jill bath, complete the second level. Don't forget to check out the fully finished terrace level complete with hardwood floors, a custom wet bar, home gym with rubber flooring, and media room. There's even room for further expansion with two unfinished spaces, currently utilized as a workshop and storage with custom built wooden shelving. New windows installed in October 2024 and a brand-new roof to be installed next week are just the cherry on top. Live just minutes from top schools, parks, and the dining, shopping, and charm of downtown Alpharetta with the quiet and privacy characteristic of Milton.

