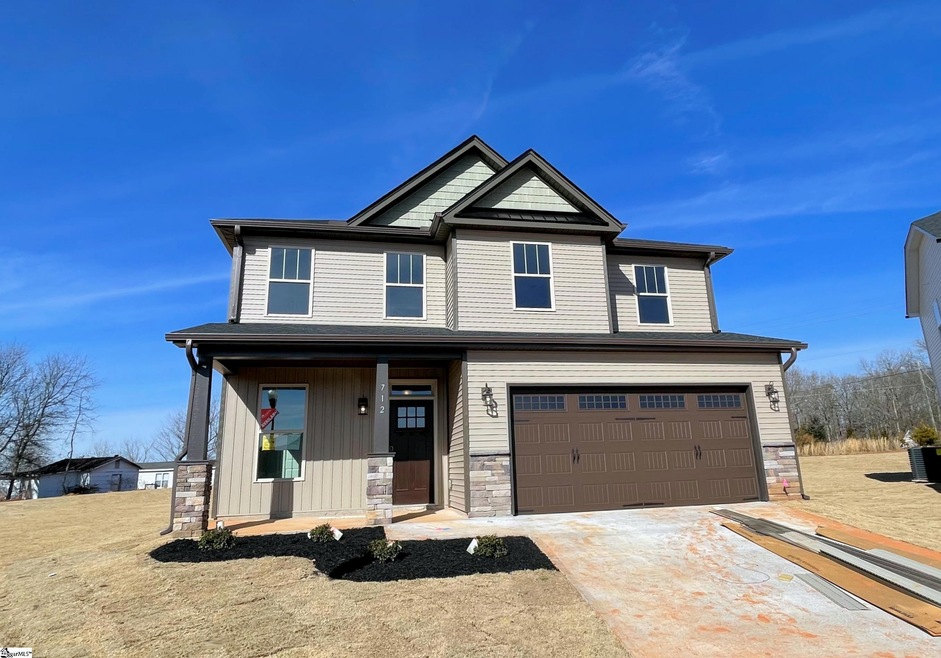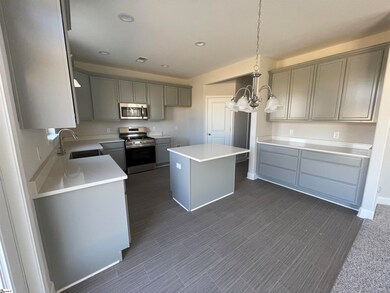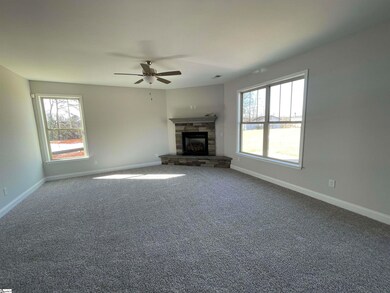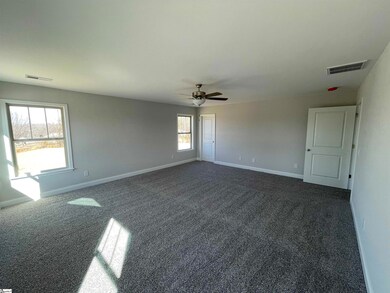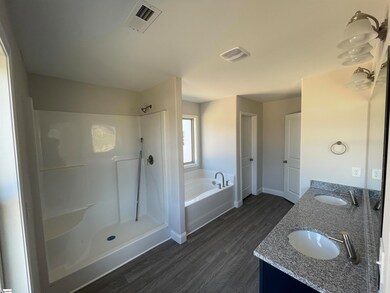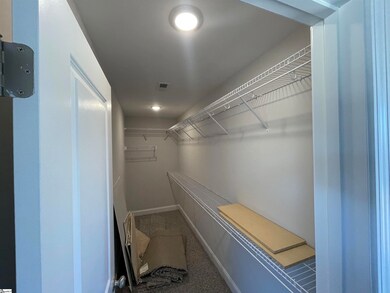
712 Burbrook Ln Boiling Springs, SC 29316
Estimated Value: $335,000 - $349,000
Highlights
- New Construction
- Craftsman Architecture
- Granite Countertops
- Boiling Springs Middle School Rated A-
- Great Room
- Home Office
About This Home
As of May 2024New Phoenix Plan in Pine Valley. 4 Bedroom - 2.5 Bath Approx. 2366 SF. on 1/2 Acre Home Site - Custom Porch Posts - Smart Home Manager Package - 2-Car Garage w/ Opener & 2 Remotes - Garage Side Access Door & Laundry Sink - Large Concrete Patio w/ Exterior Gas Line - Architectural Shingles - Sodded Lawn (Disturbed Areas) w/ Irrigation System - 9-Foot Ceilings on Main Level - Oak Stair Treads - Gas Log Fireplace w/ Raised Hearth Stone Mantel. Kitchen Features: Upgraded 42” Kitchen Cabinetry w/ Pots and Pan Drawers, and an Integrated Trash Can, Stainless Steel Gas Appliances, Upgraded Quartz Countertops. Granite Vanities in Full baths - Garden Tub w/ Separate Shower in Master Bath. **$10,000 Builder Incentive offered if using recommended Lender and Closing Attorney!** **1+8 Builder Warranty Included**
Last Agent to Sell the Property
McAlister Realty License #19022 Listed on: 01/19/2024
Last Buyer's Agent
NON MLS MEMBER
Non MLS
Home Details
Home Type
- Single Family
Est. Annual Taxes
- $330
Lot Details
- 0.52 Acre Lot
- Level Lot
- Sprinkler System
HOA Fees
- $40 Monthly HOA Fees
Home Design
- New Construction
- Craftsman Architecture
- Traditional Architecture
- Slab Foundation
- Architectural Shingle Roof
- Vinyl Siding
- Stone Exterior Construction
Interior Spaces
- 2,366 Sq Ft Home
- 2,200-2,399 Sq Ft Home
- 2-Story Property
- Smooth Ceilings
- Ceiling height of 9 feet or more
- Ceiling Fan
- Ventless Fireplace
- Gas Log Fireplace
- Insulated Windows
- Great Room
- Dining Room
- Home Office
- Fire and Smoke Detector
Kitchen
- Breakfast Room
- Walk-In Pantry
- Gas Oven
- Free-Standing Gas Range
- Built-In Microwave
- Dishwasher
- Granite Countertops
- Quartz Countertops
- Disposal
Flooring
- Carpet
- Vinyl
Bedrooms and Bathrooms
- 4 Bedrooms
- Primary bedroom located on second floor
- Walk-In Closet
- Primary Bathroom is a Full Bathroom
- Dual Vanity Sinks in Primary Bathroom
- Garden Bath
- Separate Shower
Laundry
- Laundry Room
- Laundry on upper level
Parking
- 2 Car Attached Garage
- Garage Door Opener
Outdoor Features
- Patio
- Front Porch
Schools
- Sugar Ridge Elementary School
- Boiling Springs Middle School
- Boiling Springs High School
Utilities
- Forced Air Heating and Cooling System
- Heating System Uses Natural Gas
- Underground Utilities
- Gas Water Heater
Community Details
- Built by SK Builders
- Pine Valley Subdivision, Phoenix Floorplan
- Mandatory home owners association
Listing and Financial Details
- Tax Lot 698
- Assessor Parcel Number 2-50-00-600.39
Ownership History
Purchase Details
Home Financials for this Owner
Home Financials are based on the most recent Mortgage that was taken out on this home.Purchase Details
Home Financials for this Owner
Home Financials are based on the most recent Mortgage that was taken out on this home.Similar Homes in Boiling Springs, SC
Home Values in the Area
Average Home Value in this Area
Purchase History
| Date | Buyer | Sale Price | Title Company |
|---|---|---|---|
| Karaush Vadym | -- | None Listed On Document | |
| Karaush Vadym | $341,700 | None Listed On Document |
Mortgage History
| Date | Status | Borrower | Loan Amount |
|---|---|---|---|
| Open | Karaush Vadym | $324,615 |
Property History
| Date | Event | Price | Change | Sq Ft Price |
|---|---|---|---|---|
| 05/23/2024 05/23/24 | Sold | $341,700 | 0.0% | $155 / Sq Ft |
| 04/23/2024 04/23/24 | Pending | -- | -- | -- |
| 01/19/2024 01/19/24 | For Sale | $341,700 | -- | $155 / Sq Ft |
Tax History Compared to Growth
Tax History
| Year | Tax Paid | Tax Assessment Tax Assessment Total Assessment is a certain percentage of the fair market value that is determined by local assessors to be the total taxable value of land and additions on the property. | Land | Improvement |
|---|---|---|---|---|
| 2024 | $330 | $2,060 | $2,060 | -- |
| 2023 | $330 | $318 | $318 | $0 |
Agents Affiliated with this Home
-
Stan McAlister

Seller's Agent in 2024
Stan McAlister
McAlister Realty
(864) 292-0400
588 Total Sales
-
Nathan Herb
N
Seller Co-Listing Agent in 2024
Nathan Herb
McAlister Realty
(864) 630-0751
60 Total Sales
-
N
Buyer's Agent in 2024
NON MLS MEMBER
Non MLS
Map
Source: Greater Greenville Association of REALTORS®
MLS Number: 1517056
APN: 2-50-00-600.39
- 712 Burbrook Ln
- 324 Double Bridge Rd
- 328 Double Bridge Rd
- 335 Double Bridge Rd
- 331 Double Bridge Rd
- 803 Marple Place
- 294 Double Bridge Rd
- 832 Marple Place
- 339 Double Bridge Rd
- 327 Double Bridge Rd
- 280 Double Bridge Rd
- 811 Marple Place
- 815 Marple Place
- 343 Double Bridge Rd
- 323 Double Bridge Rd
- 843 Marple Place
- 847 Marple Place
- 319 Double Bridge Rd
- 347 Double Bridge Rd
- 241 Double Bridge Rd
