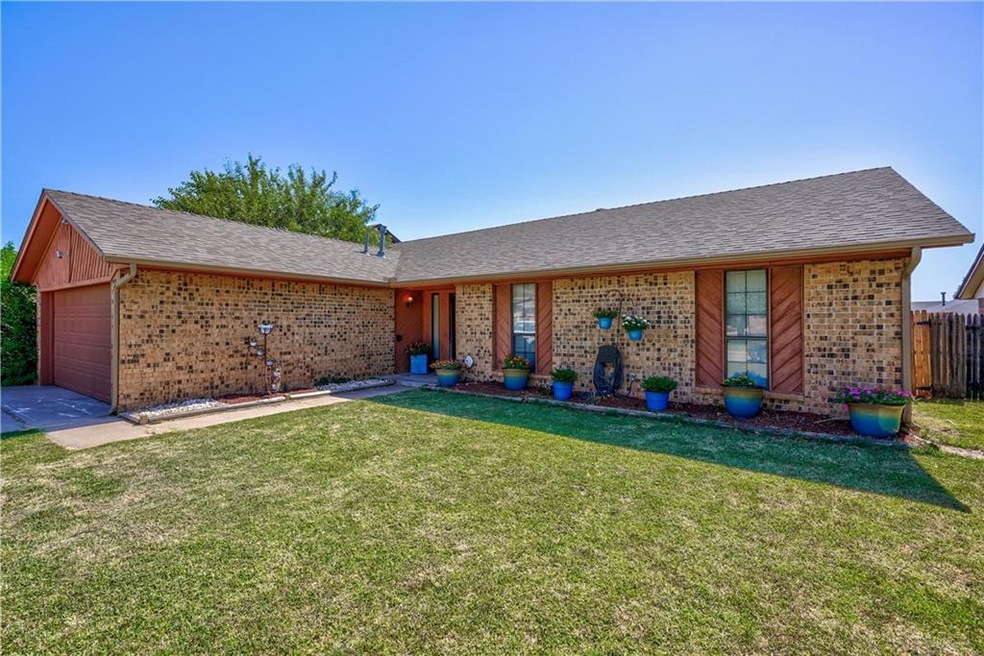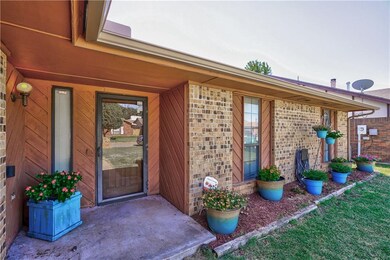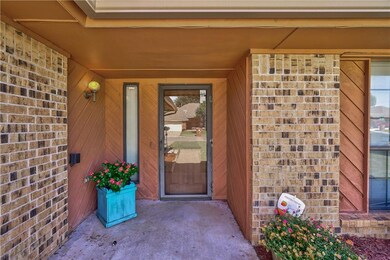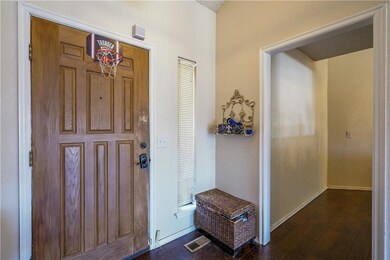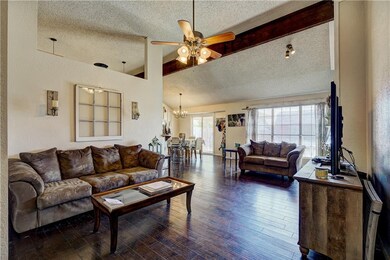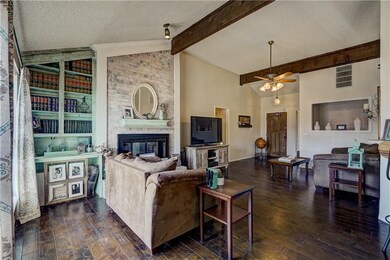
712 Cactus Ct Yukon, OK 73099
West Watch NeighborhoodHighlights
- Traditional Architecture
- Cul-De-Sac
- Interior Lot
- Meadow Brook Intermediate School Rated A-
- 2 Car Attached Garage
- 1-Story Property
About This Home
As of May 2020Nestled in a quiet Yukon cul-de-sac, you will find a charming home ready for it's next chapter. Upon entering you will be greeted with hardwood floors, fresh trim, and high ceilings! This well maintained three bedroom home has updates throughout. Including space to entertain in the remodeled open concept. If you are looking for a generous back yard, this listing has it. You have room for a shed, pool, sunroom, playground, pergola, and much more. The location of this property allows you to enjoy access to the popular Mustang school district. This property is minutes from downtown OKC, OKC outlet malls, turnpike, and of course the route 66 town of Yukon, Oklahoma! Do not miss this renovated beauty, schedule your showing today!
Last Buyer's Agent
Non MLS Member
Home Details
Home Type
- Single Family
Est. Annual Taxes
- $2,045
Year Built
- Built in 1984
Lot Details
- 6,325 Sq Ft Lot
- Cul-De-Sac
- Interior Lot
Parking
- 2 Car Attached Garage
- Driveway
Home Design
- Traditional Architecture
- Brick Exterior Construction
- Slab Foundation
- Composition Roof
Interior Spaces
- 1,538 Sq Ft Home
- 1-Story Property
- Gas Log Fireplace
- Carpet
Kitchen
- Microwave
- Dishwasher
- Disposal
Bedrooms and Bathrooms
- 3 Bedrooms
- Possible Extra Bedroom
- 2 Full Bathrooms
Schools
- Mustang Elementary School
- Mustang Middle School
- Mustang High School
Utilities
- Central Heating and Cooling System
Listing and Financial Details
- Legal Lot and Block 26 / 7
Ownership History
Purchase Details
Home Financials for this Owner
Home Financials are based on the most recent Mortgage that was taken out on this home.Purchase Details
Home Financials for this Owner
Home Financials are based on the most recent Mortgage that was taken out on this home.Purchase Details
Purchase Details
Purchase Details
Similar Homes in Yukon, OK
Home Values in the Area
Average Home Value in this Area
Purchase History
| Date | Type | Sale Price | Title Company |
|---|---|---|---|
| Warranty Deed | $136,500 | Stewart Title Of Ok Inc | |
| Warranty Deed | $121,000 | Old Republic Title | |
| Warranty Deed | $81,500 | -- | |
| Warranty Deed | -- | -- | |
| Warranty Deed | $56,000 | -- |
Mortgage History
| Date | Status | Loan Amount | Loan Type |
|---|---|---|---|
| Open | $102,375 | New Conventional | |
| Previous Owner | $118,808 | FHA | |
| Previous Owner | $120,833 | No Value Available | |
| Previous Owner | $42,000 | Stand Alone Second |
Property History
| Date | Event | Price | Change | Sq Ft Price |
|---|---|---|---|---|
| 05/14/2020 05/14/20 | Sold | $145,899 | 0.0% | $95 / Sq Ft |
| 08/28/2019 08/28/19 | Pending | -- | -- | -- |
| 08/23/2019 08/23/19 | For Sale | $145,899 | 0.0% | $95 / Sq Ft |
| 08/12/2019 08/12/19 | Pending | -- | -- | -- |
| 08/09/2019 08/09/19 | Price Changed | $145,899 | 0.0% | $95 / Sq Ft |
| 08/06/2019 08/06/19 | For Sale | $145,900 | 0.0% | $95 / Sq Ft |
| 07/26/2019 07/26/19 | Pending | -- | -- | -- |
| 07/22/2019 07/22/19 | For Sale | $145,900 | +20.6% | $95 / Sq Ft |
| 11/24/2015 11/24/15 | Sold | $121,000 | +0.8% | $79 / Sq Ft |
| 10/15/2015 10/15/15 | Pending | -- | -- | -- |
| 09/22/2015 09/22/15 | For Sale | $120,000 | -- | $78 / Sq Ft |
Tax History Compared to Growth
Tax History
| Year | Tax Paid | Tax Assessment Tax Assessment Total Assessment is a certain percentage of the fair market value that is determined by local assessors to be the total taxable value of land and additions on the property. | Land | Improvement |
|---|---|---|---|---|
| 2024 | $2,045 | $18,960 | $1,440 | $17,520 |
| 2023 | $2,045 | $18,058 | $1,440 | $16,618 |
| 2022 | $1,977 | $17,198 | $1,440 | $15,758 |
| 2021 | $1,876 | $16,379 | $1,440 | $14,939 |
| 2020 | $1,804 | $15,599 | $1,440 | $14,159 |
| 2019 | $1,366 | $12,824 | $1,440 | $11,384 |
| 2018 | $1,348 | $12,450 | $1,440 | $11,010 |
| 2017 | $1,302 | $12,203 | $1,440 | $10,763 |
| 2016 | $1,257 | $11,847 | $1,440 | $10,407 |
| 2015 | $1,340 | $12,530 | $1,440 | $11,090 |
| 2014 | $1,340 | $12,478 | $1,440 | $11,038 |
Agents Affiliated with this Home
-
Lindsay Wilson
L
Seller's Agent in 2020
Lindsay Wilson
First Option Realty LLC
(918) 917-0611
25 Total Sales
-
N
Buyer's Agent in 2020
Non MLS Member
-
K
Seller's Agent in 2015
Kathy Givens
Legacy Oak Realty
-
Katy Stark

Buyer's Agent in 2015
Katy Stark
McGraw REALTORS (BO)
(405) 255-4074
77 Total Sales
Map
Source: MLSOK
MLS Number: 876266
APN: 090002657
- 612 Cactus Ct
- 900 Aspen Creek Terrace
- 1004 Aspen Creek Terrace
- 1000 Redwood Creek Dr
- 1005 Redwood Creek Dr
- 1008 Redwood Creek Dr
- 1016 Redwood Creek Dr
- 905 Desert Trail
- 1105 Redwood Creek Dr
- 1101 Redwood Creek Dr
- 1100 Redwood Creek Dr
- 12032 SW 10th St
- 12120 SW 10th St
- 418 Palo Verde Dr
- 512 Conestoga Dr
- 1105 Acacia Creek Dr
- 1113 Acacia Creek Dr
- 417 Conestoga Dr
- 1121 Acacia Creek Dr
- 1116 Acacia Creek Dr
