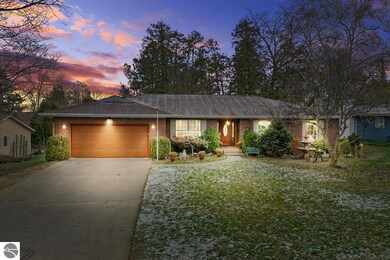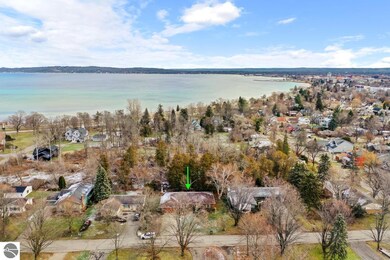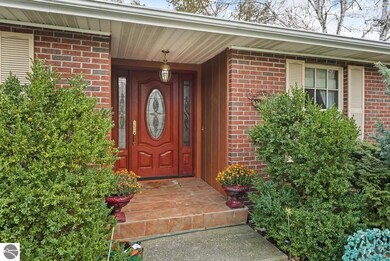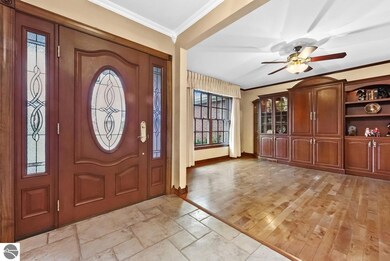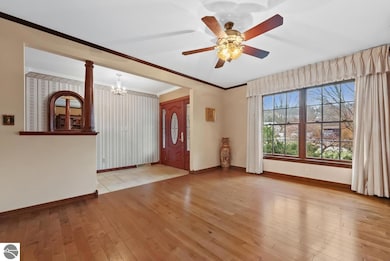
712 Cherokee St Traverse City, MI 49684
Slabtown NeighborhoodEstimated Value: $682,000 - $767,000
Highlights
- Deck
- Ranch Style House
- Covered patio or porch
- Willow Hill Elementary School Rated A-
- Granite Countertops
- Workshop
About This Home
As of May 2024Combining all the best elements location, comfort & convenience. Well-crafted home offers main floor living conveniences, hardwood & tiled flooring. Spacious kitchen with walk-in pantry, laundry, granite c/tops and access to dining area and spacious family room with natural gas fireplace, built-ins and slider to rear deck. Inviting entry opens to formal living room or den/office, Primary suite features walk-in closet and private bath. Lower level includes gracious 2nd family room set up for entertaining, and work shop space. Attached two car garage. Enjoy decorative landscaping on a nice lot. Have it all with a spectacular location to everything downtown Traverse City has to offer, Walk or bike to beaches, schools, shopping, downtown amenities and so much more yet situated on a quiet street in Slabtown.
Last Agent to Sell the Property
REO-TCRandolph-233022 License #6501290614 Listed on: 02/13/2024

Home Details
Home Type
- Single Family
Est. Annual Taxes
- $4,094
Year Built
- Built in 1979
Lot Details
- 0.28 Acre Lot
- Lot Dimensions are 86x143
- Landscaped
- Level Lot
- The community has rules related to zoning restrictions
Home Design
- Ranch Style House
- Brick Exterior Construction
- Block Foundation
- Frame Construction
- Asphalt Roof
Interior Spaces
- 2,466 Sq Ft Home
- Bookcases
- Ceiling Fan
- Skylights
- Gas Fireplace
- Entrance Foyer
- Workshop
- Basement Fills Entire Space Under The House
Kitchen
- Oven or Range
- Microwave
- Dishwasher
- Granite Countertops
- Disposal
Bedrooms and Bathrooms
- 3 Bedrooms
- Walk-In Closet
- Granite Bathroom Countertops
Laundry
- Dryer
- Washer
Parking
- 2 Car Attached Garage
- Garage Door Opener
- Private Driveway
Outdoor Features
- Deck
- Covered patio or porch
Utilities
- Forced Air Heating and Cooling System
- Natural Gas Water Heater
- Cable TV Available
Community Details
- Incochee Sub No 1 Community
Ownership History
Purchase Details
Home Financials for this Owner
Home Financials are based on the most recent Mortgage that was taken out on this home.Purchase Details
Similar Homes in Traverse City, MI
Home Values in the Area
Average Home Value in this Area
Purchase History
| Date | Buyer | Sale Price | Title Company |
|---|---|---|---|
| Brown Kurt | $695,000 | -- | |
| -- | -- | -- |
Property History
| Date | Event | Price | Change | Sq Ft Price |
|---|---|---|---|---|
| 05/21/2024 05/21/24 | Sold | $695,000 | -2.8% | $282 / Sq Ft |
| 04/08/2024 04/08/24 | Price Changed | $715,000 | -3.2% | $290 / Sq Ft |
| 03/21/2024 03/21/24 | Price Changed | $738,500 | 0.0% | $299 / Sq Ft |
| 03/18/2024 03/18/24 | Price Changed | $738,500 | -4.7% | $299 / Sq Ft |
| 02/13/2024 02/13/24 | For Sale | $775,000 | -- | $314 / Sq Ft |
Tax History Compared to Growth
Tax History
| Year | Tax Paid | Tax Assessment Tax Assessment Total Assessment is a certain percentage of the fair market value that is determined by local assessors to be the total taxable value of land and additions on the property. | Land | Improvement |
|---|---|---|---|---|
| 2024 | $4,094 | $316,500 | $0 | $0 |
| 2023 | $4,099 | $217,900 | $0 | $0 |
| 2022 | $4,099 | $238,200 | $0 | $0 |
| 2021 | $3,560 | $217,900 | $0 | $0 |
| 2020 | $3,978 | $212,500 | $0 | $0 |
| 2019 | $0 | $206,694 | $0 | $0 |
| 2018 | $0 | $184,969 | $0 | $0 |
| 2017 | -- | $176,074 | $0 | $0 |
| 2016 | -- | $0 | $0 | $0 |
| 2014 | -- | $0 | $0 | $0 |
| 2012 | -- | $138,000 | $0 | $0 |
Agents Affiliated with this Home
-
Linda Schaub

Seller's Agent in 2024
Linda Schaub
Real Estate One
(231) 933-9581
7 in this area
569 Total Sales
-
Bridget Carefoot

Buyer's Agent in 2024
Bridget Carefoot
CENTURY 21 Northland
(231) 499-1837
3 in this area
46 Total Sales
Map
Source: Northern Great Lakes REALTORS® MLS
MLS Number: 1919269
APN: 51-738-011-00
- 1223 Willow St
- 1124 Hill St
- 1133 Bay St
- 1123 Bay St
- 10775 E Traverse Hwy
- 1247 Ramsdell Rd
- 896 Incochee Woods Dr
- 1116 Wayne St
- 818 Incochee Woods Dr Unit 38
- 13935 S Winding Trail Unit 17
- 13844 S Azimuth Dr Unit 70
- 13828 S Azimuth Dr Unit 72
- 13836 S Azimuth Dr Unit 71
- 13973 S Winding Trail Unit 13
- 13969 S Winding Trail Unit 12
- 13956 S Winding Trail Unit 9
- 13960 S Winding Trail Unit 10
- 13759 S Meridian Dr
- 0000 Incochee Hills Dr Unit 69
- 215 N Madison St
- 712 Cherokee St
- 706 Cherokee St
- 716 Cherokee St
- 709 Cherokee St
- 713 Cherokee St
- 705 Cherokee St
- 715 Cherokee St
- 1224 Willow St
- 720 Cherokee St
- 701 Cherokee St
- 721 Cherokee St
- 1222 Willow St
- 725 Cherokee St
- 1303 Ramsdell St
- 1229 Willow St
- 1225 Willow St
- 1247 Ramsdell St
- 1227 Ramsdell St Unit Lot: 6
- 1221 Willow St
- 1202 Willow St

