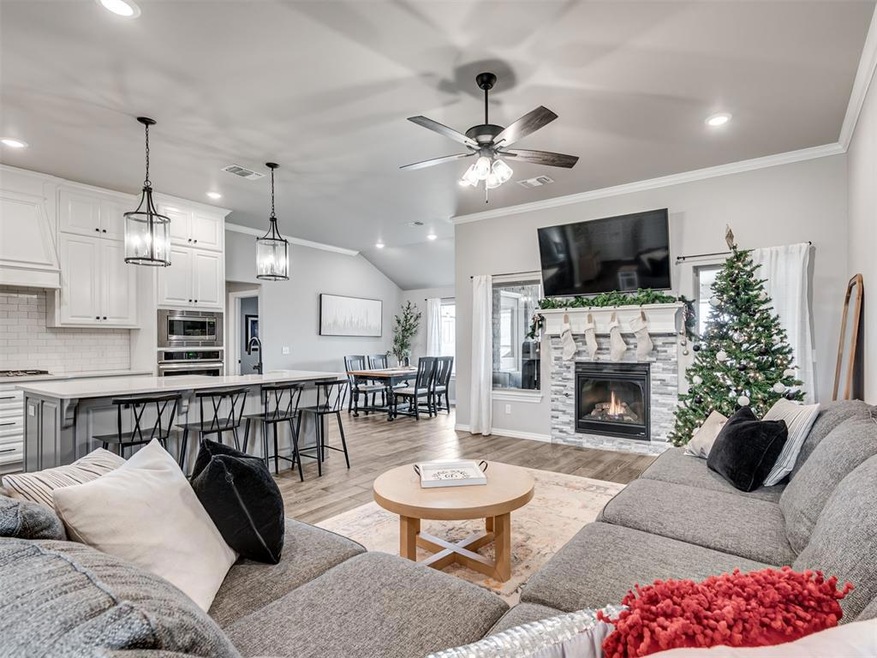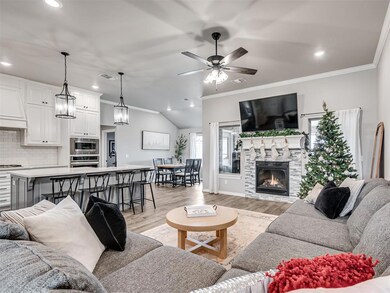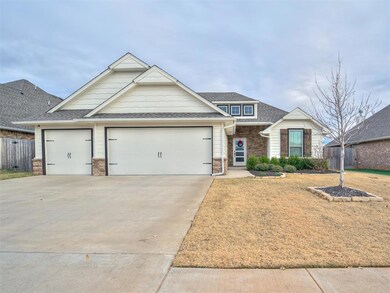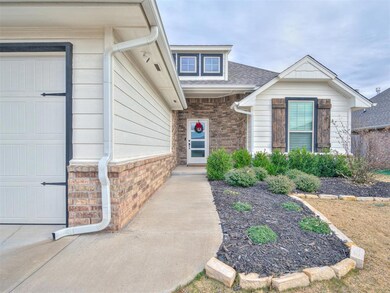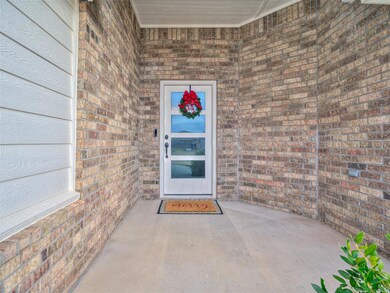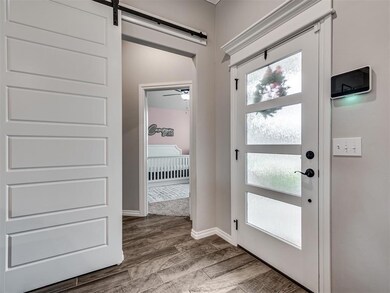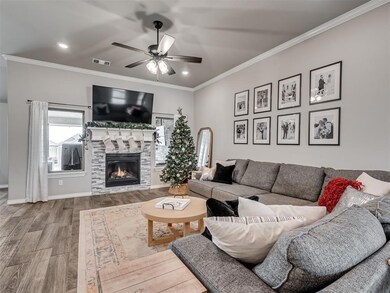
Highlights
- Craftsman Architecture
- 2 Fireplaces
- 3 Car Attached Garage
- Shedeck Elementary School Rated A-
- Covered patio or porch
- Interior Lot
About This Home
As of January 2025This one owner beauty was completed in 2022 has so much love to offer with many extras and upgrades including soft close cabinets, walk in pantry, gas stove, pull out trash cabinet in kitchen, wood tile floors and beautiful modern black hardware. Retire to a large primary suite with two large closets, jetted tub, doorless walk in shower & jetted tub. Three other bedrooms add versatile space for home office or growing family. The three car garage showcases added freezer outlet, tankless water heater, & storm shelter. The backyard and extended large patio is a wonderful place to entertain with outdoor wood burning fireplace, tv mount, and has gas grill line installed for easy outdoor cooking. The three 4x8 raised garden beds and in ground sprinkler system are ready for spring planting. Check out the many amenities the neighborhood has to offer including a fishing pond, two parks, and splash pad. This LOCATION is ideal, enjoy the growing shopping and restaurants in Yukon and easy access to i344/ Kilpatrick Turnpike and i40 will have you any where in the OKC Metro area in minutes. Take a tour today to see what can be your new dream home in 2025!
Home Details
Home Type
- Single Family
Est. Annual Taxes
- $49
Year Built
- Built in 2022
Lot Details
- 9,466 Sq Ft Lot
- West Facing Home
- Interior Lot
HOA Fees
- $20 Monthly HOA Fees
Parking
- 3 Car Attached Garage
- Garage Door Opener
- Driveway
Home Design
- Craftsman Architecture
- Traditional Architecture
- Slab Foundation
- Brick Frame
- Composition Roof
Interior Spaces
- 1,797 Sq Ft Home
- 1-Story Property
- Ceiling Fan
- 2 Fireplaces
- Window Treatments
- Home Security System
- Laundry Room
Kitchen
- Microwave
- Dishwasher
- Disposal
Flooring
- Carpet
- Tile
Bedrooms and Bathrooms
- 4 Bedrooms
- 2 Full Bathrooms
Outdoor Features
- Covered patio or porch
Schools
- Shedeck Elementary School
- Yukon Middle School
- Yukon High School
Utilities
- Central Heating and Cooling System
- Tankless Water Heater
- High Speed Internet
Community Details
- Association fees include maintenance common areas
- Mandatory home owners association
Listing and Financial Details
- Legal Lot and Block 34 / 13
Ownership History
Purchase Details
Home Financials for this Owner
Home Financials are based on the most recent Mortgage that was taken out on this home.Purchase Details
Home Financials for this Owner
Home Financials are based on the most recent Mortgage that was taken out on this home.Purchase Details
Home Financials for this Owner
Home Financials are based on the most recent Mortgage that was taken out on this home.Similar Homes in Yukon, OK
Home Values in the Area
Average Home Value in this Area
Purchase History
| Date | Type | Sale Price | Title Company |
|---|---|---|---|
| Warranty Deed | $305,500 | Chicago Title | |
| Warranty Deed | $305,500 | Chicago Title | |
| Special Warranty Deed | $308,500 | Oklahoma City Abstract | |
| Warranty Deed | $49,000 | Oklahoma City Abstract & Ttl |
Mortgage History
| Date | Status | Loan Amount | Loan Type |
|---|---|---|---|
| Previous Owner | $292,994 | New Conventional | |
| Previous Owner | $237,150 | Construction |
Property History
| Date | Event | Price | Change | Sq Ft Price |
|---|---|---|---|---|
| 01/15/2025 01/15/25 | Sold | $305,500 | 0.0% | $170 / Sq Ft |
| 12/12/2024 12/12/24 | Pending | -- | -- | -- |
| 12/09/2024 12/09/24 | For Sale | $305,500 | -- | $170 / Sq Ft |
Tax History Compared to Growth
Tax History
| Year | Tax Paid | Tax Assessment Tax Assessment Total Assessment is a certain percentage of the fair market value that is determined by local assessors to be the total taxable value of land and additions on the property. | Land | Improvement |
|---|---|---|---|---|
| 2024 | $49 | $37,333 | $4,800 | $32,533 |
| 2023 | $49 | $36,642 | $4,800 | $31,842 |
| 2022 | $50 | $409 | $409 | $0 |
| 2021 | $49 | $409 | $409 | $0 |
| 2020 | $49 | $409 | $409 | $0 |
| 2019 | $49 | $409 | $409 | $0 |
Agents Affiliated with this Home
-
Jennifer Keever

Seller's Agent in 2025
Jennifer Keever
Keller Williams Realty Elite
(405) 826-9977
1 in this area
7 Total Sales
-
Leah Seely

Buyer's Agent in 2025
Leah Seely
RE/MAX
(405) 368-3755
3 in this area
42 Total Sales
Map
Source: MLSOK
MLS Number: 1146741
APN: 090136644
- 701 Bison Crossing Dr
- 11033 NW 7th St
- 10820 NW 5th St
- 10812 NW 5th St
- 11125 NW 8th St
- 805 Evening Dr
- 10800 NW 5th St
- 749 Dana Dr
- 717 Vickery Ave
- 11540 NW 5th St
- 11608 NW 6th St
- 1924 Sama Way
- 11013 NW 19th St
- 10244 NW 12th St
- 10516 NW 16th St
- 1800 Hayes Ln
- 11029 NW 20th Terrace
- 2229 Rockbridge Ct
- 2000 Sara Vista Dr
- 2209 Rockbridge Ct
