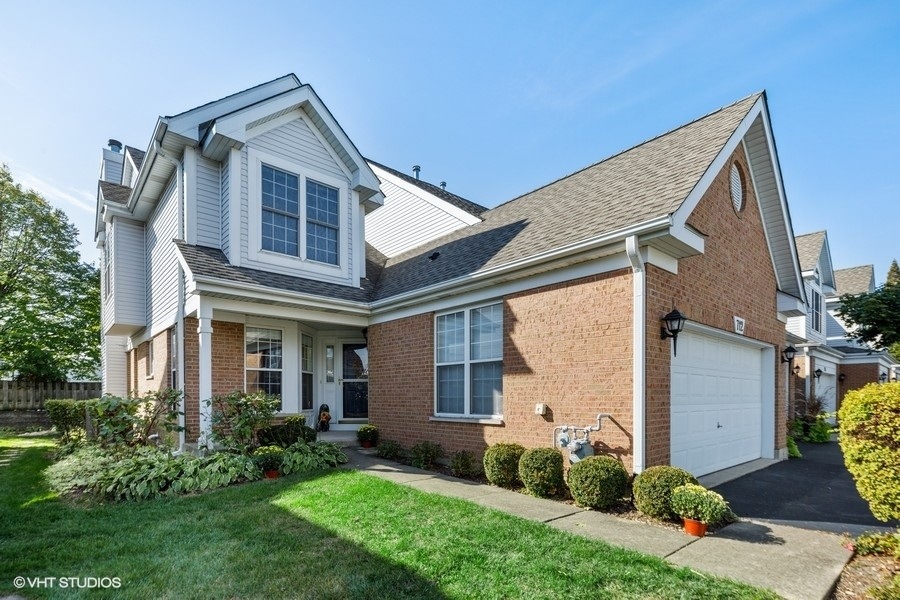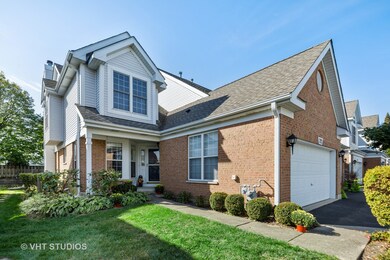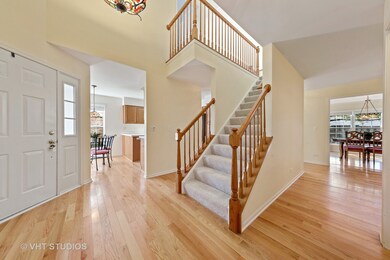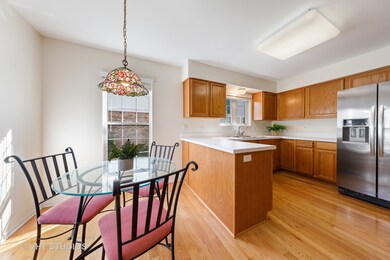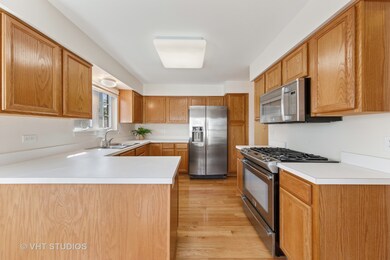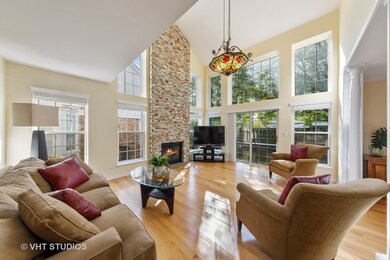
712 Citadel Dr Unit 1 Westmont, IL 60559
North Westmont NeighborhoodEstimated Value: $459,000 - $501,000
Highlights
- Open Floorplan
- Vaulted Ceiling
- Main Floor Bedroom
- C E Miller Elementary School Rated A
- Wood Flooring
- Loft
About This Home
As of February 2021Look no further as your dream home has officially hit the market!! Don't miss the opportunity to own this meticulously maintained and updated townhome that is truly MOVE IN READY! This rarely available spacious and pristine end-unit Kensington Model features 2 bedrooms, 2.5 baths plus OFFICE/den which is adjacent to a half bathroom, a main-level laundry room, a 2-car garage and sits on the corner of the most quiet part of the townhome complex boasting tons of curb appeal which is perfectly complemented by mature trees and professional landscaping. An entertainer's dream, with a first-floor open floor plan with hardwood floors, crown moldings, and spacious room sizes. All appliances have been upgraded to stainless steel with plenty of counter space to enjoy gourmet cooking. Off the kitchen, you'll indulge in the bright family room with lots of floor-to-ceiling windows with tons of natural light flowing in to show off the floor to ceiling stacked stone fireplace that is sure to impress along with direct access to a cozy patio. The dining room is spacious and perfect for family and entertaining friends. The second floor offers a master/primary bedroom with vaulted ceilings, walk-in closets and an adjoining spacious master bathroom. It also features an additional, nicely sized second bedroom and a full bathroom, along with a sizable BONUS loft space that can also be used as an additional bedroom, play area, craft area, sewing area, or entertainment area. .. .the options are endless! This location has it all! Citadel on the Pond is in convenient proximity to Route 83, 294, I-88, and I-55, with access to the Metra Train in downtown Westmont and nearby Hinsdale (BNSF Railway) or a 30-minute drive into downtown Chicago! Not only does it offer the highly rated Elementary & Middle Schools and Westmont High School, it is located just minutes from Oakbrook Mall, high-end shopping, dining, golf courses, a walking path at TY Warner Park, and plenty of open park space to enjoy. This is the lifestyle at its finest. The unfinished full basement also has endless possibilities. Schedule a showing today!
Last Agent to Sell the Property
@properties Christie's International Real Estate License #475169982 Listed on: 10/07/2020

Property Details
Home Type
- Condominium
Est. Annual Taxes
- $7,583
Year Built
- 1997
Lot Details
- End Unit
Parking
- Attached Garage
- Garage Transmitter
- Garage Door Opener
- Driveway
- Parking Included in Price
- Garage Is Owned
Home Design
- Slab Foundation
- Asphalt Rolled Roof
Interior Spaces
- Open Floorplan
- Vaulted Ceiling
- Gas Log Fireplace
- Breakfast Room
- Loft
- Unfinished Basement
- Basement Fills Entire Space Under The House
- Laundry on main level
Kitchen
- Breakfast Bar
- Oven or Range
- Microwave
- Dishwasher
- Stainless Steel Appliances
- Disposal
Flooring
- Wood
- Partially Carpeted
Bedrooms and Bathrooms
- Main Floor Bedroom
- Walk-In Closet
- Dual Sinks
- Soaking Tub
- Separate Shower
Home Security
Outdoor Features
- Patio
- Porch
Utilities
- Central Air
- Heating System Uses Gas
- Lake Michigan Water
Listing and Financial Details
- Homeowner Tax Exemptions
Community Details
Pet Policy
- Pets Allowed
Security
- Storm Screens
Ownership History
Purchase Details
Purchase Details
Home Financials for this Owner
Home Financials are based on the most recent Mortgage that was taken out on this home.Purchase Details
Home Financials for this Owner
Home Financials are based on the most recent Mortgage that was taken out on this home.Similar Homes in the area
Home Values in the Area
Average Home Value in this Area
Purchase History
| Date | Buyer | Sale Price | Title Company |
|---|---|---|---|
| Koranda Kenneth A | -- | None Listed On Document | |
| Koranda Kenneth A | $344,500 | Proper Title Llc | |
| Brichta Kelly D | $223,500 | Chicago Title Insurance Co |
Mortgage History
| Date | Status | Borrower | Loan Amount |
|---|---|---|---|
| Previous Owner | Brichta Kelly D | $143,560 | |
| Previous Owner | Brichta Kelly D | $162,094 | |
| Previous Owner | Brichta Kelly D | $165,000 | |
| Previous Owner | Brichta Kelly D | $150,000 |
Property History
| Date | Event | Price | Change | Sq Ft Price |
|---|---|---|---|---|
| 02/26/2021 02/26/21 | Sold | $344,500 | -1.5% | $172 / Sq Ft |
| 01/14/2021 01/14/21 | Pending | -- | -- | -- |
| 01/07/2021 01/07/21 | Price Changed | $349,900 | -2.8% | $175 / Sq Ft |
| 10/07/2020 10/07/20 | For Sale | $359,900 | -- | $180 / Sq Ft |
Tax History Compared to Growth
Tax History
| Year | Tax Paid | Tax Assessment Tax Assessment Total Assessment is a certain percentage of the fair market value that is determined by local assessors to be the total taxable value of land and additions on the property. | Land | Improvement |
|---|---|---|---|---|
| 2023 | $7,583 | $129,680 | $28,000 | $101,680 |
| 2022 | $7,545 | $124,580 | $26,900 | $97,680 |
| 2021 | $7,300 | $123,160 | $26,590 | $96,570 |
| 2020 | $7,410 | $120,720 | $26,060 | $94,660 |
| 2019 | $7,155 | $115,830 | $25,000 | $90,830 |
| 2018 | $6,802 | $107,750 | $23,260 | $84,490 |
| 2017 | $6,617 | $103,680 | $22,380 | $81,300 |
| 2016 | $6,506 | $98,950 | $21,360 | $77,590 |
| 2015 | $6,394 | $93,100 | $20,100 | $73,000 |
| 2014 | $6,748 | $95,280 | $20,570 | $74,710 |
| 2013 | $6,358 | $94,830 | $20,470 | $74,360 |
Agents Affiliated with this Home
-
Marge Stefani

Seller's Agent in 2021
Marge Stefani
@ Properties
(630) 651-1810
1 in this area
57 Total Sales
-
Thomas Carraher

Buyer's Agent in 2021
Thomas Carraher
Compass
(708) 822-0540
1 in this area
50 Total Sales
Map
Source: Midwest Real Estate Data (MRED)
MLS Number: MRD10895411
APN: 09-03-213-057
- 829 Oakwood Dr
- 288 Middaugh Rd
- 201 Rosewood Ct
- 945 Williamsburg St
- 244 Blackhawk Dr
- 116 Oxford Ave
- 351 Jamestown Ave
- 14 Templeton Dr
- 5 Templeton Dr
- 1 Willowcrest Dr
- 140 N Quincy St
- 38 Arthur Ave
- 412 N Cass Ave Unit 4
- 910 Saint Stephens Green
- 17 Blodgett Ave
- 226 N Wilmette Ave
- 4103 N Adams St
- 260 N Linden Ave
- 4106 N Adams St
- 26 Prairie Dr
- 712 Citadel Dr Unit 1
- 714 Citadel Dr Unit 2
- 710 Citadel Dr
- 716 Citadel Dr Unit 3
- 708 Citadel Dr Unit 3
- 718 Citadel Dr Unit 4
- 706 Citadel Dr Unit 13
- 720 Citadel Dr Unit 5
- 720 Citadel Dr Unit N
- 704 Citadel Dr Unit 1
- 711 Citadel Dr Unit 5
- 713 Citadel Dr Unit 4
- 715 Citadel Dr Unit 3
- 717 Citadel Dr Unit 2
- 501 Citadel Cir Unit 4
- 719 Citadel Dr Unit 1
- 702 Citadel Dr Unit 5
- 503 Citadel Cir Unit 3
- 505 Citadel Cir Unit 2
- 700 Citadel Dr Unit 4
