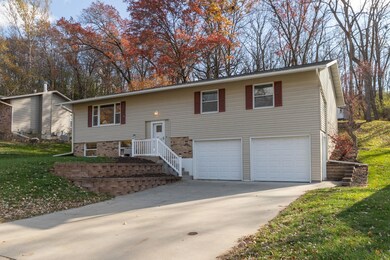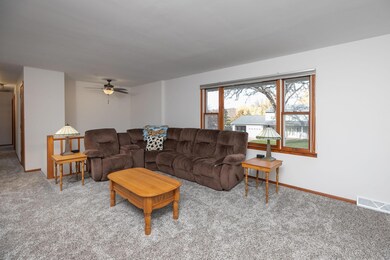
712 Cliff St NE Chatfield, MN 55923
Highlights
- 27,007 Sq Ft lot
- No HOA
- The kitchen features windows
- Main Floor Primary Bedroom
- Home Office
- Cul-De-Sac
About This Home
As of December 2023It will brighten your day when you step into this ultra clean move in ready home. You will feel good as you go from room to room and enjoy the fresh paint and new carpet. 3 bedrooms all on the same floor and a hard to find master bathroom in this price range. Some of the many updates include roof, gutters, HVAC, carpet, and paint. Your vehicles will even be spoiled in the heated and cooled finished garage, and you will enjoy the very nice screened in porch in the private backyard. The huge backyard goes deep into the trees to give you plenty of room to enjoy being in nature. This super clean home will go fast. Don't miss your opportunity.
Home Details
Home Type
- Single Family
Est. Annual Taxes
- $3,824
Year Built
- Built in 1973
Lot Details
- 0.62 Acre Lot
- Lot Dimensions are 75x361
- Cul-De-Sac
Parking
- 2 Car Attached Garage
- Heated Garage
- Insulated Garage
- Garage Door Opener
Home Design
- Bi-Level Home
Interior Spaces
- Family Room with Fireplace
- Living Room
- Combination Kitchen and Dining Room
- Home Office
Kitchen
- Range
- Microwave
- The kitchen features windows
Bedrooms and Bathrooms
- 3 Bedrooms
- Primary Bedroom on Main
Laundry
- Dryer
- Washer
Finished Basement
- Drainage System
- Sump Pump
- Drain
- Natural lighting in basement
Outdoor Features
- Porch
Utilities
- Forced Air Heating and Cooling System
- Humidifier
- 100 Amp Service
Community Details
- No Home Owners Association
- Hiseys 1St Sub Subdivision
Listing and Financial Details
- Assessor Parcel Number 513142000087
Ownership History
Purchase Details
Home Financials for this Owner
Home Financials are based on the most recent Mortgage that was taken out on this home.Purchase Details
Home Financials for this Owner
Home Financials are based on the most recent Mortgage that was taken out on this home.Purchase Details
Home Financials for this Owner
Home Financials are based on the most recent Mortgage that was taken out on this home.Similar Homes in Chatfield, MN
Home Values in the Area
Average Home Value in this Area
Purchase History
| Date | Type | Sale Price | Title Company |
|---|---|---|---|
| Warranty Deed | $500 | Hansen Title | |
| Warranty Deed | $285,000 | Edina Realty Title | |
| Warranty Deed | $199,900 | Rochester Title | |
| Warranty Deed | $166,000 | Burnet Title |
Mortgage History
| Date | Status | Loan Amount | Loan Type |
|---|---|---|---|
| Open | $285,000 | VA | |
| Previous Owner | $80,000 | Commercial | |
| Previous Owner | $175,000 | New Conventional | |
| Previous Owner | $174,000 | New Conventional | |
| Previous Owner | $157,700 | New Conventional |
Property History
| Date | Event | Price | Change | Sq Ft Price |
|---|---|---|---|---|
| 12/07/2023 12/07/23 | Sold | $285,000 | +1.8% | $144 / Sq Ft |
| 11/07/2023 11/07/23 | Pending | -- | -- | -- |
| 10/31/2023 10/31/23 | For Sale | $280,000 | -- | $142 / Sq Ft |
Tax History Compared to Growth
Tax History
| Year | Tax Paid | Tax Assessment Tax Assessment Total Assessment is a certain percentage of the fair market value that is determined by local assessors to be the total taxable value of land and additions on the property. | Land | Improvement |
|---|---|---|---|---|
| 2024 | $4,046 | $260,100 | $45,000 | $215,100 |
| 2023 | $4,046 | $252,600 | $40,000 | $212,600 |
| 2022 | $3,700 | $230,500 | $40,000 | $190,500 |
| 2021 | $3,646 | $204,800 | $35,000 | $169,800 |
| 2020 | $3,226 | $196,500 | $25,000 | $171,500 |
| 2019 | $3,136 | $176,000 | $25,000 | $151,000 |
| 2018 | $2,477 | $164,800 | $25,000 | $139,800 |
| 2017 | $2,374 | $147,200 | $25,000 | $122,200 |
| 2016 | $2,188 | $115,800 | $20,600 | $95,200 |
| 2015 | $2,046 | $108,000 | $20,300 | $87,700 |
| 2014 | $1,928 | $109,100 | $20,300 | $88,800 |
| 2012 | -- | $119,600 | $19,864 | $99,736 |
Agents Affiliated with this Home
-

Seller's Agent in 2023
Tom Mork
Edina Realty, Inc.
(507) 440-2757
2 in this area
153 Total Sales
-

Buyer's Agent in 2023
Jim Armstrong
Progressive Real Estate
(507) 288-3333
4 in this area
140 Total Sales
Map
Source: NorthstarMLS
MLS Number: 6454846
APN: 51.31.42.000087
- 213 Division St NE
- 362 Main St N
- 902 Burr Oak Ave NE
- 380 7th St SE
- 266 Reagan Place NW
- 268 Reagan Place NW
- 707 Winona St SE
- 621 Fillmore St SE
- 264 Reagan Place NW
- 260 Reagan Place NW
- 252 Reagan Place NW
- 258 Reagan Place NW
- 262 Reagan Place NW
- 254 Reagan Place NW
- 256 Reagan Place NW
- 271 Reagan Place NW
- 224 Prospect St SE
- 702 Twiford St SW
- 120 6th St SW
- 930 Winona St SE






