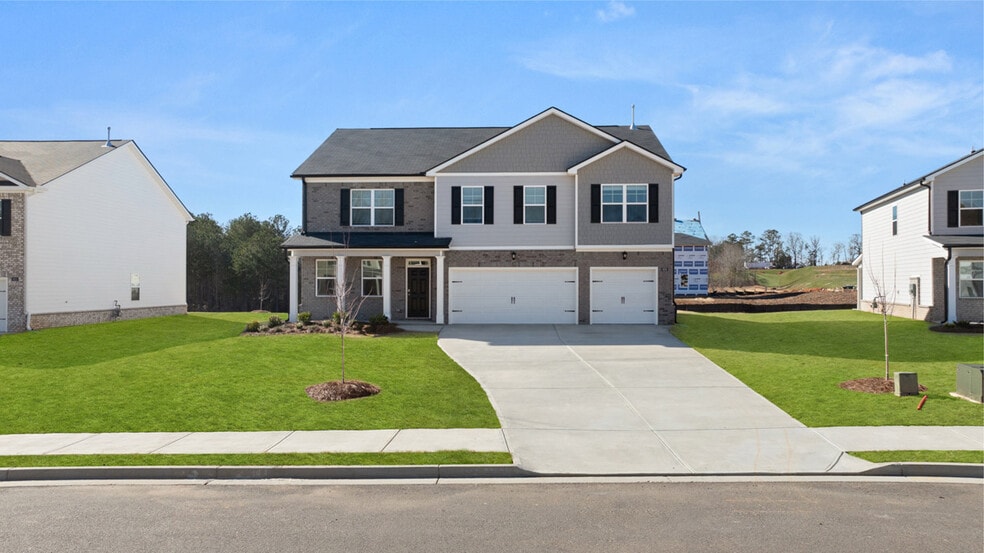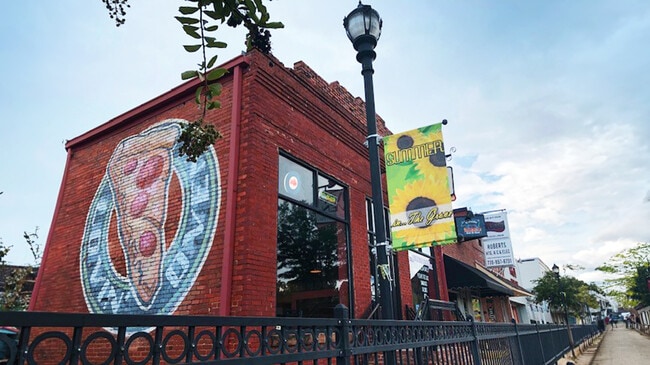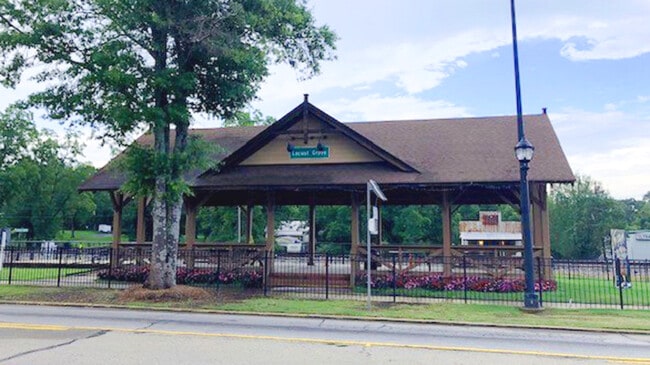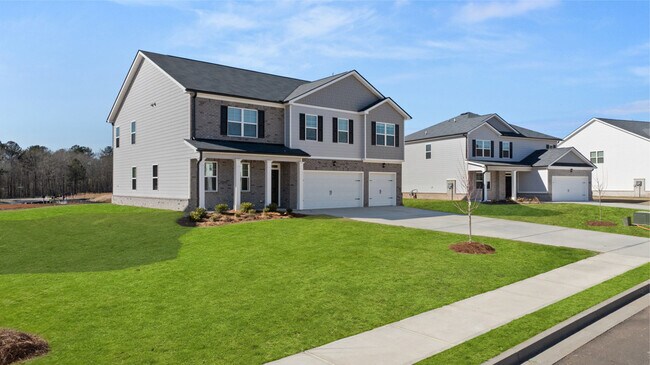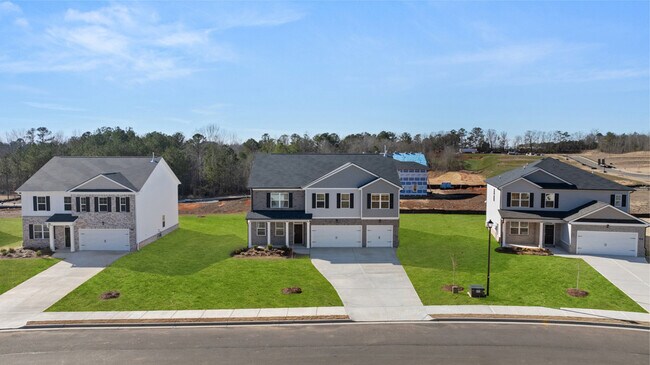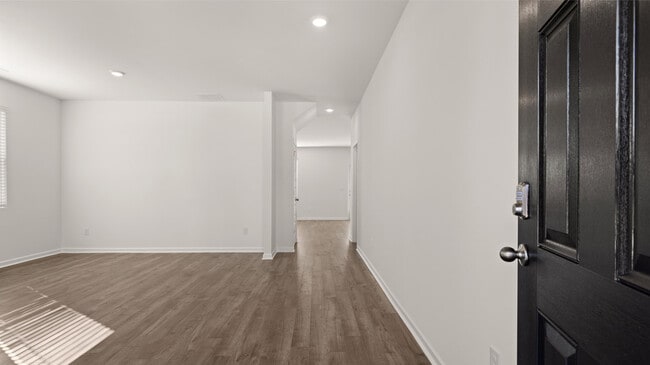
Estimated payment $2,635/month
5
Beds
4.5
Baths
3,481
Sq Ft
$121
Price per Sq Ft
Highlights
- New Construction
- Tennis Courts
- Hiking Trails
About This Home
The property is located at 712 CURB COURT LOCUST GROVE GA 30248 priced at 421900, the square foot and stories are 3481, 2.The number of bath is 4, halfbath is 1 there are 5 bedrooms and 3 garages. For more details please, call or email.
Home Details
Home Type
- Single Family
Parking
- 3 Car Garage
Home Design
- New Construction
Interior Spaces
- 2-Story Property
Bedrooms and Bathrooms
- 5 Bedrooms
Community Details
- Tennis Courts
- Hiking Trails
- Trails
Map
Other Move In Ready Homes in Bridle Creek
About the Builder
D.R. Horton is now a Fortune 500 company that sells homes in 113 markets across 33 states. The company continues to grow across America through acquisitions and an expanding market share. Throughout this growth, their founding vision remains unchanged.
They believe in homeownership for everyone and rely on their community. Their real estate partners, vendors, financial partners, and the Horton family work together to support their homebuyers.
Nearby Homes
- 0 Courtney Ct Unit 10432404
- Peeksville Landing
- 232 Paisley Way
- 14 Peeksville Rd
- 733 Jackson St
- 0 Rabbit Run Unit 10569153
- 1513 Big Ln
- 220 Umber Rd
- 421 Hazel Dr
- 0 Peeksville Rd Unit 20131057
- 50 Grove Rd
- 77 Rosser Ln
- 611 Parnassus Rd
- 656 Kimberwick Dr
- 636 Parnassus Rd
- 204 Parnassus Rd
- 652 Parnassus Rd
- 200 Parnassus Rd
- 640 Parnassus Rd
- 155 Skyland Dr E
