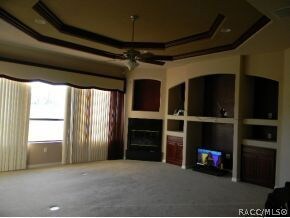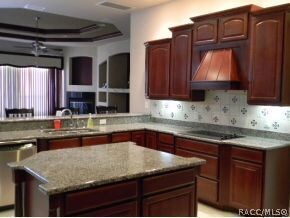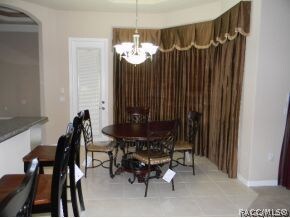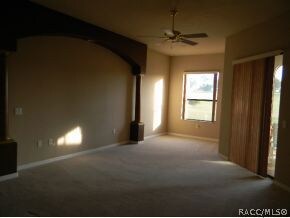
712 E Boston St Hernando, FL 34442
Highlights
- Golf Course Community
- Sitting Area In Primary Bedroom
- Cathedral Ceiling
- Primary Bedroom Suite
- Room in yard for a pool
- Mediterranean Architecture
About This Home
As of March 2019Beautiful custom design 3/2.5/3 home on a level one acre home site. A large front 8' double entrance designer doors, which flow into a lovely living room for your piano or sitting room. It flows into a beautiful great room with built in entertainment wall for all the electronic equipment. Your culinary kitchen is complete with solid cherry wood cabinets, and with all heavy granite counter tops, and complete with top of the line SS appliances. Home has rich custom window treatments that make this home stand out. Many more upgrades included. Citrus Hills membership is mandatory.
Last Agent to Sell the Property
Tropic Shores Realty License #666861 Listed on: 07/31/2013

Home Details
Home Type
- Single Family
Est. Annual Taxes
- $3,208
Year Built
- Built in 2006
Lot Details
- 1 Acre Lot
- Lot Dimensions are 150 x 291
- Property fronts a county road
- North Facing Home
- Landscaped
- Property is zoned CRR
HOA Fees
- Property has a Home Owners Association
Parking
- 3 Car Attached Garage
- Parking Available
- Driveway
Home Design
- Mediterranean Architecture
- Block Foundation
- Shingle Roof
- Ridge Vents on the Roof
- Asphalt Roof
- Stucco
Interior Spaces
- 2,892 Sq Ft Home
- Bookcases
- Tray Ceiling
- Cathedral Ceiling
- Gas Fireplace
- Thermal Windows
- Double Pane Windows
- Drapes & Rods
- Blinds
- Double Door Entry
- Fire and Smoke Detector
Kitchen
- Eat-In Kitchen
- Built-In Oven
- Electric Cooktop
- Microwave
- Dishwasher
- Stone Countertops
- Solid Wood Cabinet
- Disposal
Flooring
- Carpet
- Ceramic Tile
Bedrooms and Bathrooms
- 3 Bedrooms
- Sitting Area In Primary Bedroom
- Primary Bedroom Suite
- Walk-In Closet
- Bathtub with Shower
- Separate Shower
Eco-Friendly Details
- Energy-Efficient Windows
- Energy-Efficient Insulation
Outdoor Features
- Room in yard for a pool
- Exterior Lighting
Schools
- Forest Ridge Elementary School
- Lecanto Middle School
- Lecanto High School
Utilities
- Central Heating and Cooling System
- Water Heater
- Water Purifier
- Septic Tank
Community Details
Overview
- Association fees include pool(s), road maintenance, street lights, sprinkler
- Citrus Hills Subdivision
Amenities
- Shops
- Billiard Room
Recreation
- Golf Course Community
- Tennis Courts
- Community Pool
Ownership History
Purchase Details
Home Financials for this Owner
Home Financials are based on the most recent Mortgage that was taken out on this home.Purchase Details
Home Financials for this Owner
Home Financials are based on the most recent Mortgage that was taken out on this home.Purchase Details
Purchase Details
Purchase Details
Purchase Details
Purchase Details
Purchase Details
Similar Homes in the area
Home Values in the Area
Average Home Value in this Area
Purchase History
| Date | Type | Sale Price | Title Company |
|---|---|---|---|
| Warranty Deed | $290,000 | Sunbelt Title Agency | |
| Warranty Deed | $250,000 | Vesta Title Corp | |
| Warranty Deed | $210,000 | Manatee Title Company Inc | |
| Warranty Deed | $56,000 | American Title Services Of C | |
| Deed | $100 | -- | |
| Deed | $7,500 | -- | |
| Deed | $25,000 | -- | |
| Deed | $23,700 | -- |
Mortgage History
| Date | Status | Loan Amount | Loan Type |
|---|---|---|---|
| Previous Owner | $20,000 | Credit Line Revolving | |
| Previous Owner | $246,591 | FHA | |
| Previous Owner | $245,471 | FHA | |
| Previous Owner | $292,500 | Negative Amortization | |
| Previous Owner | $206,900 | Construction |
Property History
| Date | Event | Price | Change | Sq Ft Price |
|---|---|---|---|---|
| 03/19/2019 03/19/19 | Sold | $290,000 | -10.5% | $99 / Sq Ft |
| 03/04/2019 03/04/19 | Pending | -- | -- | -- |
| 10/12/2018 10/12/18 | For Sale | $324,000 | +29.6% | $111 / Sq Ft |
| 04/18/2014 04/18/14 | Sold | $250,000 | -7.2% | $86 / Sq Ft |
| 03/19/2014 03/19/14 | Pending | -- | -- | -- |
| 07/31/2013 07/31/13 | For Sale | $269,300 | -- | $93 / Sq Ft |
Tax History Compared to Growth
Tax History
| Year | Tax Paid | Tax Assessment Tax Assessment Total Assessment is a certain percentage of the fair market value that is determined by local assessors to be the total taxable value of land and additions on the property. | Land | Improvement |
|---|---|---|---|---|
| 2024 | $6,039 | $458,428 | $29,500 | $428,928 |
| 2023 | $6,039 | $355,389 | $0 | $0 |
| 2022 | $5,143 | $373,068 | $17,250 | $355,818 |
| 2021 | $4,395 | $293,710 | $11,390 | $282,320 |
| 2020 | $4,274 | $286,958 | $15,950 | $271,008 |
| 2019 | $3,274 | $280,817 | $12,500 | $268,317 |
| 2018 | $3,252 | $273,518 | $11,480 | $262,038 |
| 2017 | $3,247 | $244,750 | $11,480 | $233,270 |
| 2016 | $3,294 | $239,716 | $11,510 | $228,206 |
| 2015 | $3,347 | $238,050 | $8,410 | $229,640 |
| 2014 | $3,844 | $221,360 | $9,120 | $212,240 |
Agents Affiliated with this Home
-
Deborah Garland

Seller's Agent in 2019
Deborah Garland
Tropic Shores Realty LLC
(352) 346-2068
34 Total Sales
-
P
Buyer's Agent in 2019
PAID RECIPROCAL
Paid Reciprocal Office
-
Larry Scinta

Seller's Agent in 2014
Larry Scinta
Tropic Shores Realty
(352) 220-0608
3 in this area
25 Total Sales
Map
Source: REALTORS® Association of Citrus County
MLS Number: 704517
APN: 19E-18S-18-0110-00160-0210
- 834 E Boston St
- 599 E Charleston Ct
- 2209 N Annapolis Ave
- 705 E Dakota Ct
- 508 E Boston St
- 495 E Charleston Ct
- 837 E Epsom Ct
- 784 E Alaska Ln
- 479 E Epsom Ct
- 800 E Dakota Ct
- 1070 E Rhapsody Ln
- 2645 N Annapolis Ave
- 489 E Falconry Ct
- 380 E Dusty Ct
- 219 E Dusty Ct
- 391 E Falconry Ct
- 1221 E Rhapsody Ln
- 390 E Falconry Ct
- 535 E Gilchrist Ct
- 790 E Gilchrist Ct






