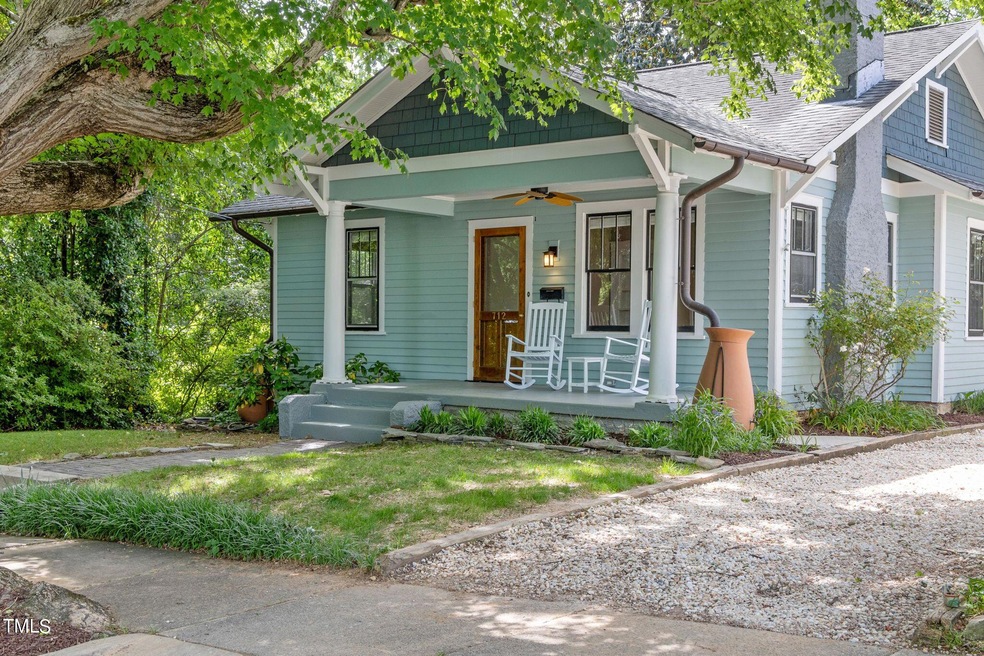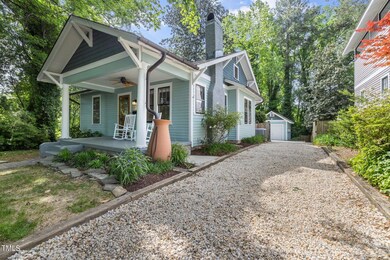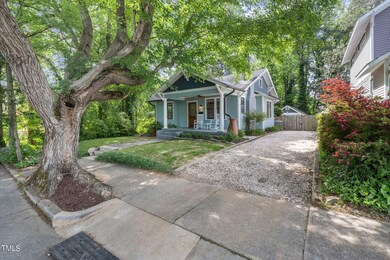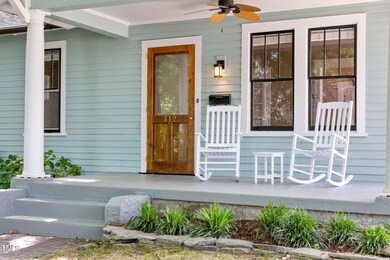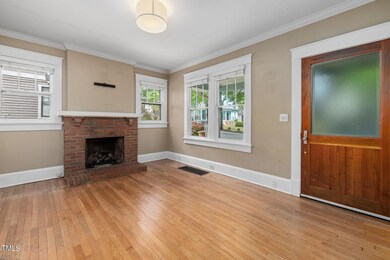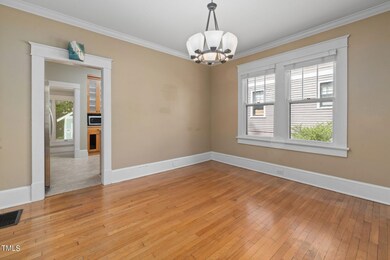
712 E Franklin St Raleigh, NC 27604
Oakwood Park NeighborhoodHighlights
- Deck
- Wood Flooring
- Separate Outdoor Workshop
- Conn Elementary Rated A-
- No HOA
- Electric Vehicle Home Charger
About This Home
As of June 2024You can sit on the back deck of this unique home and escape to the sounds of the creek, birds, and nature, and almost forget that you are within a mile of the best dining and entertainment options in Raleigh. The large, beautiful lot is surrounded by wooded space and has remarkable privacy so close to the heart of the city.This 1935 classic has been updated in a modern fashion while maintaining the original Craftsman-style bungalow charm. It features gleaming hardwood floors, 9-foot ceilings, windows everywhere, and upgrades that include a second full bathroom and walk-in closet with natural light, a detached garage/wired workshop, basement workspace, copper gutters, rain barrels, EV charger, a Brazilian cherry wood deck, a new water heater with a 5+ year warranty, and it is hot-tub-ready with pad and exterior outlet.Enjoy the rocking chair front porch on a quiet street within walking distance to the Person Street District, with some of the best shops, restaurants, bakeries, and cafes in Raleigh; Seaboard Station; Brookside Bodega and The Optimist Coffee; grocery stores, plus all the festivals and fun that Downtown Raleigh has to offer.
Last Agent to Sell the Property
Raleigh Homes Realty License #226877 Listed on: 05/02/2024
Home Details
Home Type
- Single Family
Est. Annual Taxes
- $4,701
Year Built
- Built in 1935
Lot Details
- 8,712 Sq Ft Lot
- Privacy Fence
- Back Yard Fenced
- Many Trees
Parking
- 1 Car Garage
- Electric Vehicle Home Charger
- Private Driveway
- 2 Open Parking Spaces
Home Design
- Bungalow
- Brick Foundation
- Combination Foundation
- Block Foundation
- Asphalt Roof
- Wood Siding
Interior Spaces
- 1,229 Sq Ft Home
- 1-Story Property
- Gas Log Fireplace
- Pull Down Stairs to Attic
- Washer and Dryer
- Unfinished Basement
Kitchen
- Gas Range
- Microwave
- Dishwasher
Flooring
- Wood
- Tile
Bedrooms and Bathrooms
- 2 Bedrooms
- 2 Full Bathrooms
Outdoor Features
- Deck
- Separate Outdoor Workshop
Schools
- Conn Elementary School
- Oberlin Middle School
- Broughton High School
Utilities
- Forced Air Heating and Cooling System
- Heating System Uses Natural Gas
- Natural Gas Connected
- Gas Water Heater
Community Details
- No Home Owners Association
- Oakdale Subdivision
Listing and Financial Details
- Assessor Parcel Number 1714025434
Ownership History
Purchase Details
Home Financials for this Owner
Home Financials are based on the most recent Mortgage that was taken out on this home.Purchase Details
Home Financials for this Owner
Home Financials are based on the most recent Mortgage that was taken out on this home.Purchase Details
Home Financials for this Owner
Home Financials are based on the most recent Mortgage that was taken out on this home.Purchase Details
Home Financials for this Owner
Home Financials are based on the most recent Mortgage that was taken out on this home.Purchase Details
Home Financials for this Owner
Home Financials are based on the most recent Mortgage that was taken out on this home.Similar Homes in Raleigh, NC
Home Values in the Area
Average Home Value in this Area
Purchase History
| Date | Type | Sale Price | Title Company |
|---|---|---|---|
| Warranty Deed | $710,000 | None Listed On Document | |
| Warranty Deed | $316,000 | None Available | |
| Warranty Deed | $322,500 | None Available | |
| Warranty Deed | $219,000 | -- | |
| Warranty Deed | $138,000 | -- |
Mortgage History
| Date | Status | Loan Amount | Loan Type |
|---|---|---|---|
| Previous Owner | $248,800 | New Conventional | |
| Previous Owner | $80,625 | Stand Alone Second | |
| Previous Owner | $241,875 | Purchase Money Mortgage | |
| Previous Owner | $21,900 | Credit Line Revolving | |
| Previous Owner | $175,200 | No Value Available | |
| Previous Owner | $35,000 | Credit Line Revolving | |
| Previous Owner | $131,100 | No Value Available | |
| Closed | $21,900 | No Value Available |
Property History
| Date | Event | Price | Change | Sq Ft Price |
|---|---|---|---|---|
| 06/28/2024 06/28/24 | Sold | $710,000 | -7.7% | $578 / Sq Ft |
| 05/20/2024 05/20/24 | Pending | -- | -- | -- |
| 05/02/2024 05/02/24 | For Sale | $769,000 | -- | $626 / Sq Ft |
Tax History Compared to Growth
Tax History
| Year | Tax Paid | Tax Assessment Tax Assessment Total Assessment is a certain percentage of the fair market value that is determined by local assessors to be the total taxable value of land and additions on the property. | Land | Improvement |
|---|---|---|---|---|
| 2024 | $4,994 | $576,940 | $467,400 | $109,540 |
| 2023 | $4,702 | $429,536 | $275,000 | $154,536 |
| 2022 | $4,369 | $429,536 | $275,000 | $154,536 |
| 2021 | $4,199 | $429,536 | $275,000 | $154,536 |
| 2020 | $4,123 | $429,536 | $275,000 | $154,536 |
| 2019 | $3,541 | $303,788 | $161,200 | $142,588 |
| 2018 | $3,339 | $303,788 | $161,200 | $142,588 |
| 2017 | $3,180 | $303,788 | $161,200 | $142,588 |
| 2016 | $3,115 | $303,788 | $161,200 | $142,588 |
| 2015 | $2,765 | $265,098 | $125,000 | $140,098 |
| 2014 | $2,623 | $265,098 | $125,000 | $140,098 |
Agents Affiliated with this Home
-
Richard Callahan

Seller's Agent in 2024
Richard Callahan
Raleigh Homes Realty
(919) 946-3256
1 in this area
63 Total Sales
-
Wes Blaylock
W
Buyer's Agent in 2024
Wes Blaylock
Blaylock Real Estate LLC
(919) 889-4200
1 in this area
39 Total Sales
Map
Source: Doorify MLS
MLS Number: 10026882
APN: 1714.17-02-5434-000
- 630 Watauga St
- 601 E Franklin St
- 1000 Norris St
- 711 Virginia Ave
- 603 Polk St
- 419 Watauga St
- 417 Watauga St
- 1112 Watauga St
- 622 Glascock St
- 269 Brookside Dr
- 299 Brookside Dr
- 341 Brookside Dr
- 287 Brookside Dr
- 291 Brookside Dr
- 242 Brookside Dr
- 248 Brookside Dr
- 417 Elm St
- 517 N East St
- 604 Edmund St
- 218 Lafayette Rd
