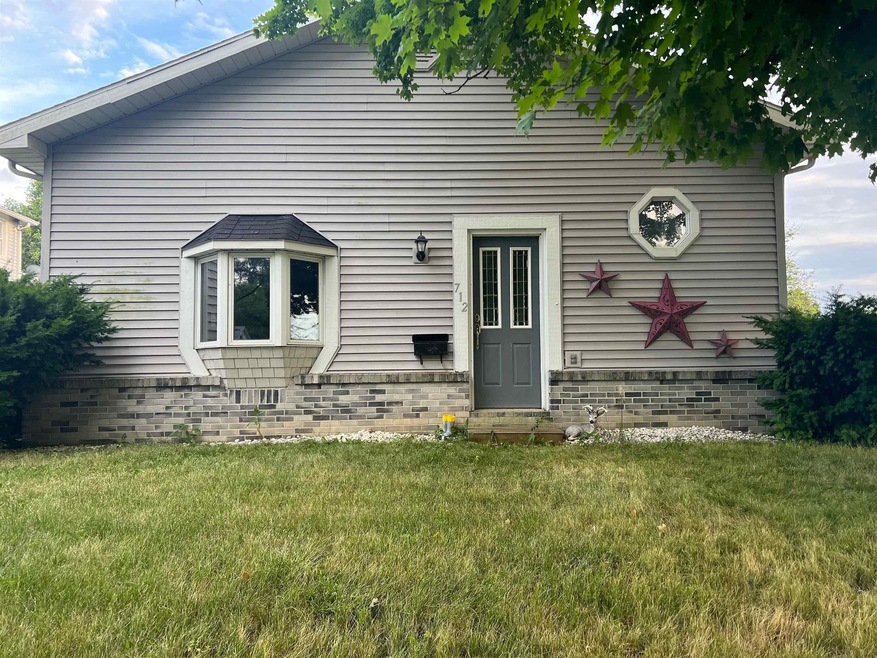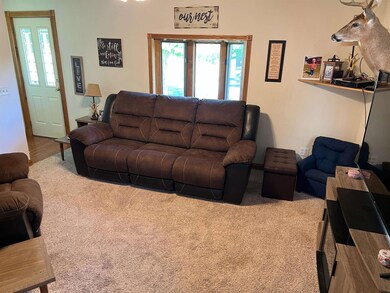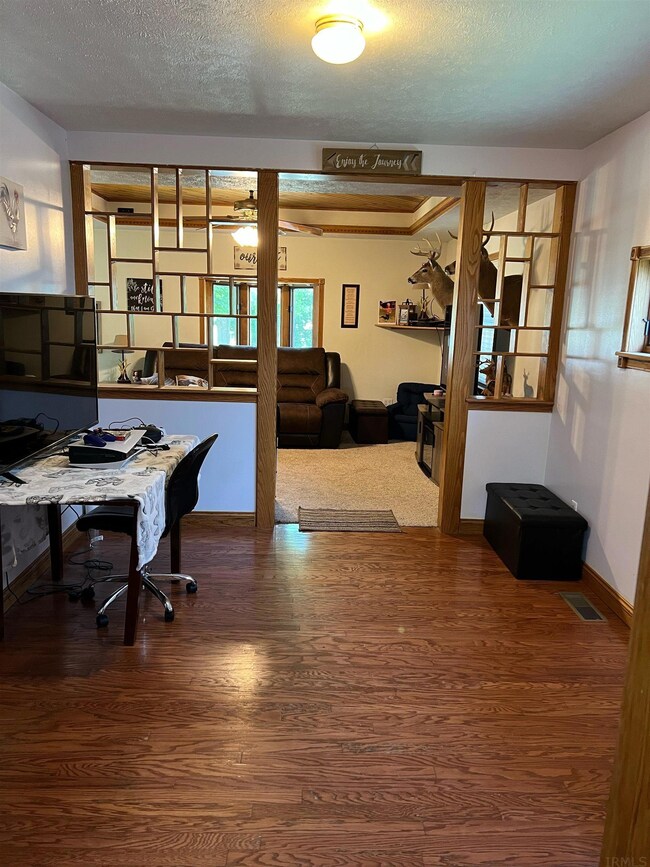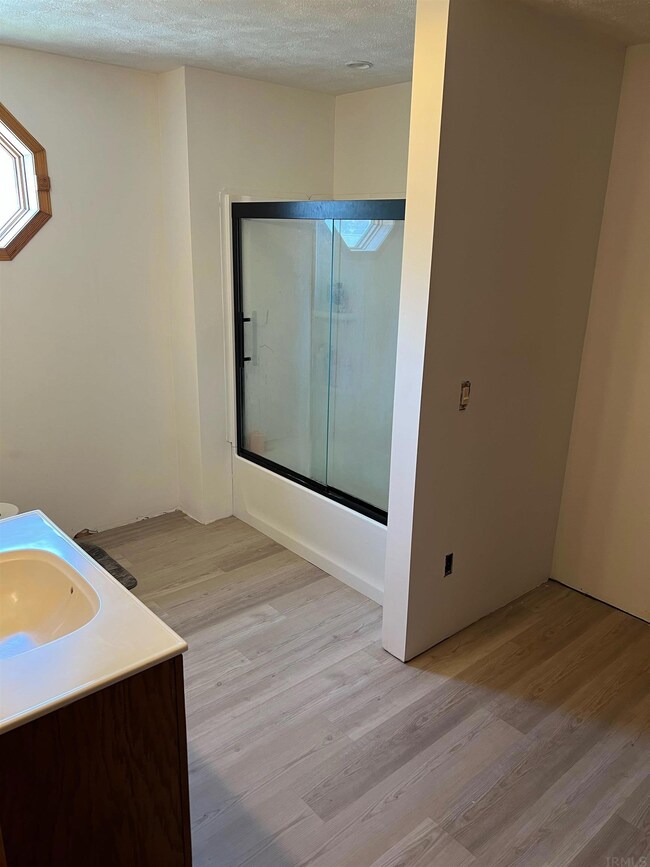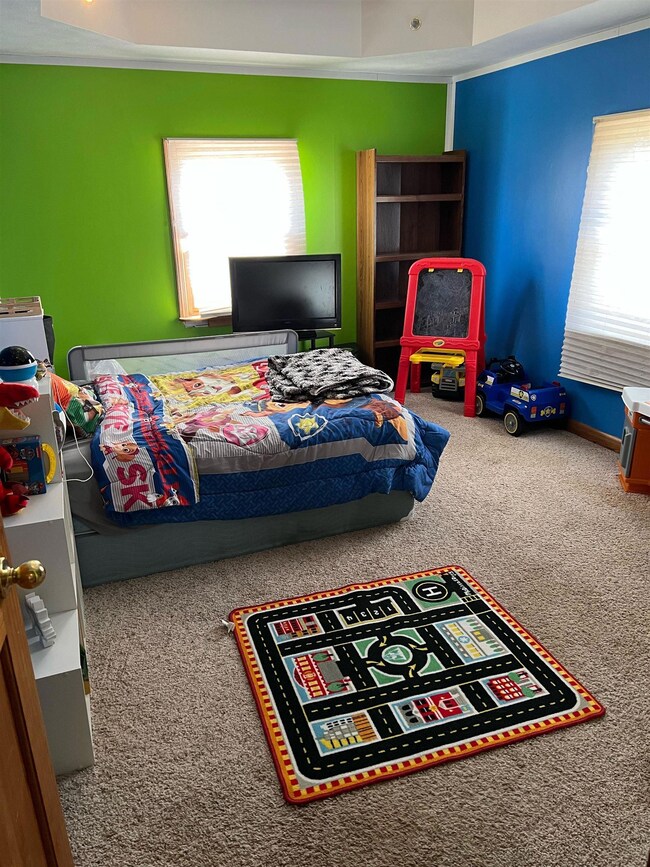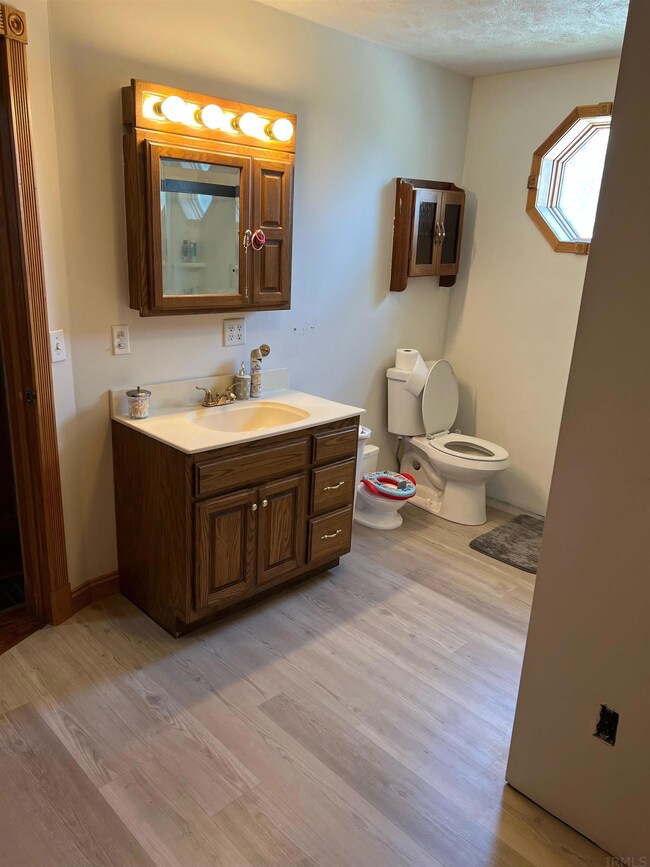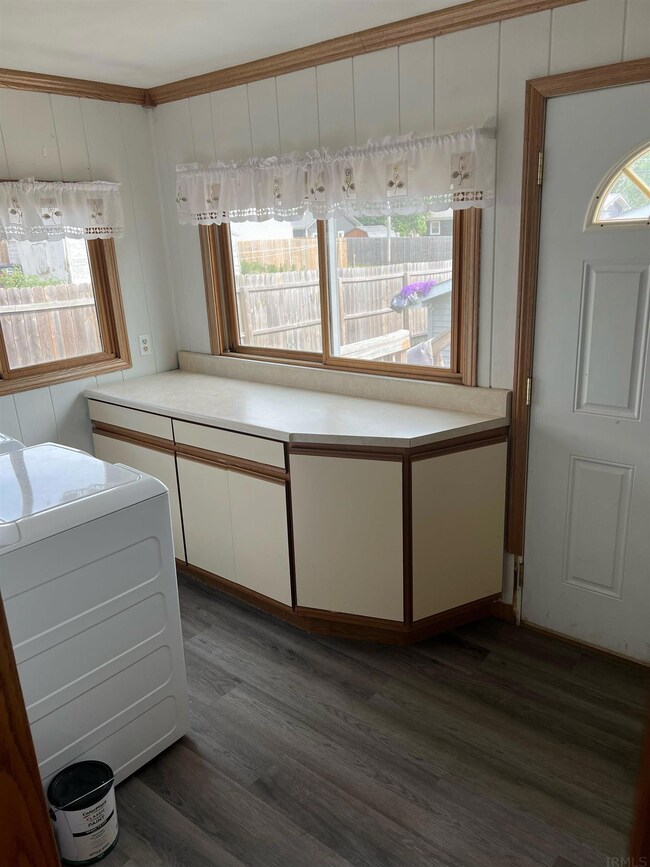
712 E Main St Albion, IN 46701
Highlights
- Primary Bedroom Suite
- 1-Story Property
- Wood Fence
- 2 Car Detached Garage
- Forced Air Heating and Cooling System
- Level Lot
About This Home
As of March 2023Cozy 2 bed 1 bath home with large bedrooms and very spacious bathroom. Property has detached 2 car HEATED garage and a very large backyard. Close to town and right across the street from the schools.
Last Agent to Sell the Property
Hayley Roop
North Eastern Group Realty Listed on: 01/30/2023

Home Details
Home Type
- Single Family
Est. Annual Taxes
- $621
Year Built
- Built in 1900
Lot Details
- 8,320 Sq Ft Lot
- Lot Dimensions are 50x166
- Wood Fence
- Level Lot
Parking
- 2 Car Detached Garage
- Heated Garage
Home Design
- Brick Exterior Construction
- Poured Concrete
- Shingle Roof
- Vinyl Construction Material
Interior Spaces
- 1-Story Property
Kitchen
- Gas Oven or Range
- Laminate Countertops
Bedrooms and Bathrooms
- 2 Bedrooms
- Primary Bedroom Suite
- 1 Full Bathroom
Laundry
- Laundry on main level
- Washer and Gas Dryer Hookup
Partially Finished Basement
- Michigan Basement
- Crawl Space
Location
- Suburban Location
Schools
- Albion Elementary School
- Central Noble Middle School
- Central Noble High School
Utilities
- Forced Air Heating and Cooling System
- Heating System Uses Gas
- Cable TV Available
Community Details
- Tiffin Subdivision
Listing and Financial Details
- Assessor Parcel Number 57-13-19-400-030.000-002
Ownership History
Purchase Details
Home Financials for this Owner
Home Financials are based on the most recent Mortgage that was taken out on this home.Purchase Details
Home Financials for this Owner
Home Financials are based on the most recent Mortgage that was taken out on this home.Similar Homes in Albion, IN
Home Values in the Area
Average Home Value in this Area
Purchase History
| Date | Type | Sale Price | Title Company |
|---|---|---|---|
| Deed | $150,000 | Fidelity National Title Compan | |
| Grant Deed | $103,037 | Metropolitan Title In Llc |
Mortgage History
| Date | Status | Loan Amount | Loan Type |
|---|---|---|---|
| Previous Owner | $102,017 | FHA |
Property History
| Date | Event | Price | Change | Sq Ft Price |
|---|---|---|---|---|
| 03/08/2023 03/08/23 | Sold | $150,000 | 0.0% | $125 / Sq Ft |
| 02/01/2023 02/01/23 | Pending | -- | -- | -- |
| 01/30/2023 01/30/23 | For Sale | $150,000 | +44.4% | $125 / Sq Ft |
| 12/28/2018 12/28/18 | Sold | $103,900 | -5.5% | $86 / Sq Ft |
| 11/28/2018 11/28/18 | Pending | -- | -- | -- |
| 11/02/2018 11/02/18 | For Sale | $110,000 | +15.8% | $91 / Sq Ft |
| 06/07/2018 06/07/18 | Sold | $95,000 | -4.9% | $79 / Sq Ft |
| 05/08/2018 05/08/18 | Pending | -- | -- | -- |
| 05/06/2018 05/06/18 | For Sale | $99,900 | -- | $83 / Sq Ft |
Tax History Compared to Growth
Tax History
| Year | Tax Paid | Tax Assessment Tax Assessment Total Assessment is a certain percentage of the fair market value that is determined by local assessors to be the total taxable value of land and additions on the property. | Land | Improvement |
|---|---|---|---|---|
| 2024 | $1,109 | $146,900 | $18,900 | $128,000 |
| 2023 | $1,109 | $142,900 | $18,200 | $124,700 |
| 2022 | $737 | $112,800 | $12,100 | $100,700 |
| 2021 | $653 | $104,500 | $12,100 | $92,400 |
| 2020 | $621 | $97,500 | $10,900 | $86,600 |
| 2019 | $559 | $92,700 | $10,300 | $82,400 |
| 2018 | $522 | $84,900 | $10,200 | $74,700 |
| 2017 | $1,643 | $80,900 | $10,200 | $70,700 |
| 2016 | $1,613 | $79,400 | $10,200 | $69,200 |
| 2014 | $295 | $72,000 | $10,200 | $61,800 |
Agents Affiliated with this Home
-
H
Seller's Agent in 2023
Hayley Roop
North Eastern Group Realty
-
Tammy Selig

Buyer's Agent in 2023
Tammy Selig
Century 21 The Property Shoppe
(260) 224-1568
2 in this area
68 Total Sales
-
Angie Racolta

Seller's Agent in 2018
Angie Racolta
Keller Williams Thrive North
(317) 750-1600
406 Total Sales
-
Michael Knepper

Seller's Agent in 2018
Michael Knepper
Hoosierland Realty, LLC.
(260) 215-3670
56 Total Sales
-
S
Buyer's Agent in 2018
Sandi Davis Cather
Mike Thomas Associates
Map
Source: Indiana Regional MLS
MLS Number: 202302542
APN: 571319400030000002
- 315 N York St
- 313 S Oak St
- 306 Riverview Dr
- 706 Taylor Ln
- 303 Renee Way
- 1184 N 25 W
- 3298 N Skinner Lake Dr W
- 0000 E 125 N
- 3046 N Long Lake Rd
- TBD N 200 E
- 3100 N 350 W
- 3433 W 200 N
- 325 W Us Highway 6
- 355 W Us Highway 6
- 2191 W Baseline Rd
- 422 U S 6
- 1056 S 50 W
- 7032 Main St
- 1158 E Summitt St
- 3774 W Albion Rd
