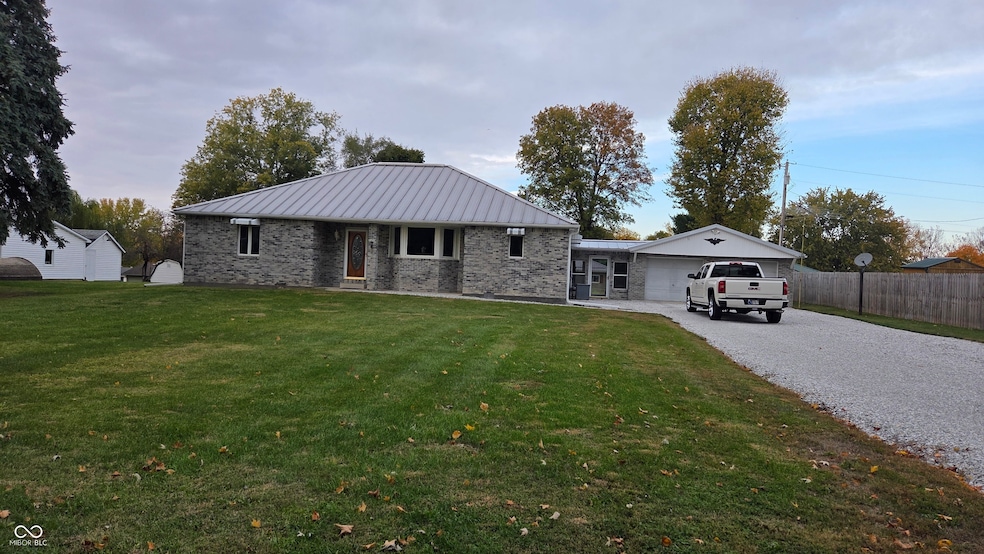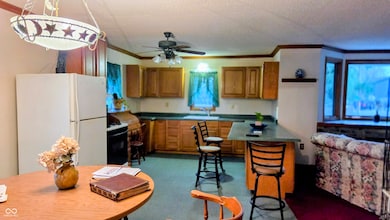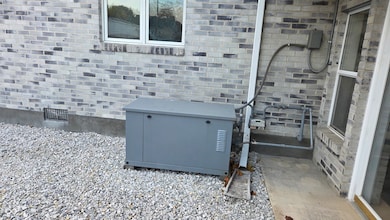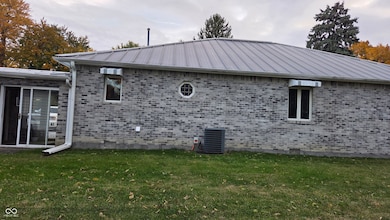712 E Maple St Frankton, IN 46044
Estimated payment $1,545/month
Highlights
- Ranch Style House
- 2 Car Attached Garage
- Soaking Tub
- No HOA
- Eat-In Kitchen
- Laundry Room
About This Home
Very nice 3BD, 2BA, 1724 sf all-brick ranch in Frankton, on a .38 acre lot with huge 2 car Garage w/workshop space! Open floorplan w/gas fireplace and bay window in the spacious Living Rm and cherry wood in the versatile Family Rm! Enjoy oak woodwork and celing fans throughout the home! Large eat-in Kitchen features oak cabinets, a breakfast bar and formal Dining Area. Primary BD is a true retreat, while BD's 2 & 3 are also generously sized with great closet space. The Main Hall Bathroom offers both a walk-in shower & heated Jacuzzi tub, while the second Bathroom is thoughtfully designed w/grab bars and a roll-in tiled shower. For added convenience, all doorways are wheelchair accessible. 10x10 bricked interior Sun Porch provides fire break protection, located just off the Laundry Rm, connects to the Garage and provides access to both the front and expansive backyard. Fiber optic internet connected! Buried utilities, durable standing seam metal roof on house and Garage, inverted quion brick corners, 50 gallon water heater, thompson water sealed plywood subfloor, 12 gauge wiring, back up gas heat, a whole-home Generac generator, house is completely fastened from roof to ground with straps to solid poured foundation blocks provides safety in severe storms, all this is above a normal built house!
Listing Agent
Sargent Realty Group LLC Brokerage Email: Sargentteam@gmail.com License #RB14036688 Listed on: 10/30/2025
Home Details
Home Type
- Single Family
Est. Annual Taxes
- $1,246
Year Built
- Built in 1999
Lot Details
- 0.38 Acre Lot
Parking
- 2 Car Attached Garage
Home Design
- Ranch Style House
- Brick Exterior Construction
Interior Spaces
- 1,728 Sq Ft Home
- Paddle Fans
- Gas Log Fireplace
- Living Room with Fireplace
- Combination Kitchen and Dining Room
- Crawl Space
- Attic Access Panel
Kitchen
- Eat-In Kitchen
- Breakfast Bar
- Gas Oven
- Microwave
Flooring
- Carpet
- Vinyl
Bedrooms and Bathrooms
- 3 Bedrooms
- 2 Full Bathrooms
- Soaking Tub
Laundry
- Laundry Room
- Dryer
- Washer
Accessible Home Design
- Accessible Full Bathroom
- Halls are 36 inches wide or more
- Handicap Accessible
- Accessibility Features
- Accessible Doors
- Accessible Entrance
Schools
- Frankton Elementary School
Utilities
- Forced Air Heating and Cooling System
- Heating system powered by renewable energy
- Wall Furnace
- Heating System Uses Natural Gas
- Power Generator
- Gas Water Heater
Community Details
- No Home Owners Association
Listing and Financial Details
- Tax Lot 480531402011000028
- Assessor Parcel Number 480531402011000028
Map
Home Values in the Area
Average Home Value in this Area
Tax History
| Year | Tax Paid | Tax Assessment Tax Assessment Total Assessment is a certain percentage of the fair market value that is determined by local assessors to be the total taxable value of land and additions on the property. | Land | Improvement |
|---|---|---|---|---|
| 2025 | $1,246 | $158,300 | $12,900 | $145,400 |
| 2024 | $1,246 | $158,300 | $12,900 | $145,400 |
| 2023 | $1,221 | $144,700 | $12,300 | $132,400 |
| 2022 | $1,197 | $144,100 | $11,700 | $132,400 |
| 2021 | $1,174 | $133,100 | $11,700 | $121,400 |
| 2020 | $1,151 | $126,500 | $11,200 | $115,300 |
| 2019 | $1,133 | $126,000 | $11,200 | $114,800 |
| 2018 | $1,120 | $121,200 | $11,200 | $110,000 |
| 2017 | $1,098 | $121,300 | $11,200 | $110,100 |
| 2016 | $1,186 | $118,600 | $11,200 | $107,400 |
| 2014 | $1,189 | $118,900 | $11,200 | $107,700 |
| 2013 | $1,189 | $120,100 | $11,200 | $108,900 |
Property History
| Date | Event | Price | List to Sale | Price per Sq Ft |
|---|---|---|---|---|
| 01/13/2026 01/13/26 | Price Changed | $279,754 | -1.8% | $162 / Sq Ft |
| 10/30/2025 10/30/25 | For Sale | $284,754 | -- | $165 / Sq Ft |
Source: MIBOR Broker Listing Cooperative®
MLS Number: 22071010
APN: 48-05-31-402-011.000-028
- 902 S Anderson St Unit 1
- 9401 Frans Way
- 209 S 16th St
- 1522 Main St Unit 3
- 205 N Lincoln Ave Unit 4
- 412 N Lincoln Ave
- 2724 Seminole Ct
- 2331 Broadway St Unit .5
- 116 W Vinyard St
- 4491-4493 N 200 E Unit 4491
- 3021 Nichol Ave
- 2324 W 12th St Unit 2324
- 817 W 5th St
- 702 W 5th St Unit 3
- 1019 W 7th St
- 510 W 5th St
- 202 W 3rd St Unit 1
- 1604 W 11th St
- 1716 Drexel Dr
- 921 W 8th St Unit B
Ask me questions while you tour the home.




