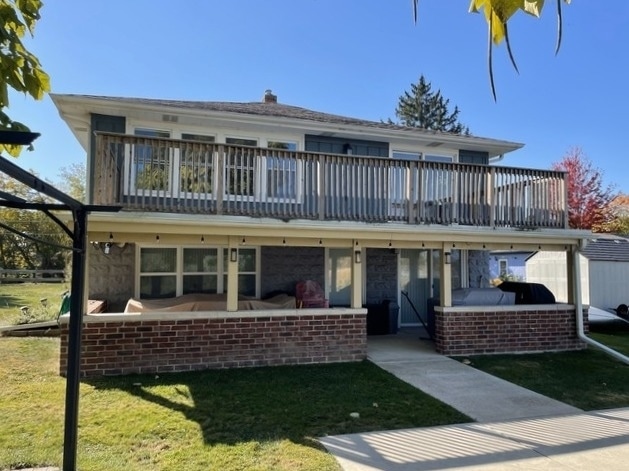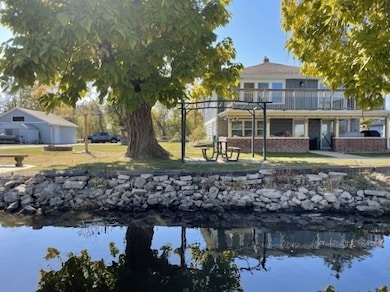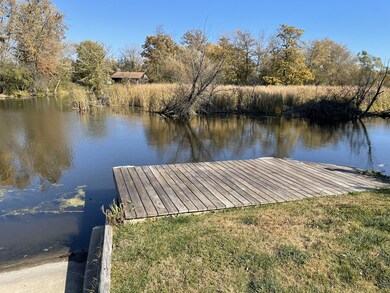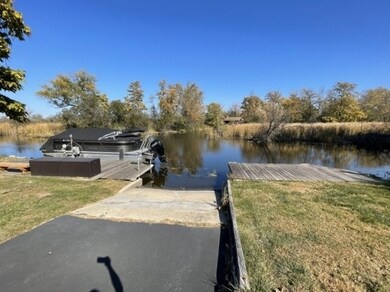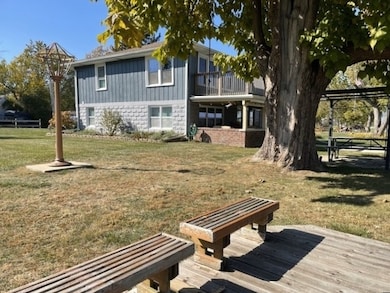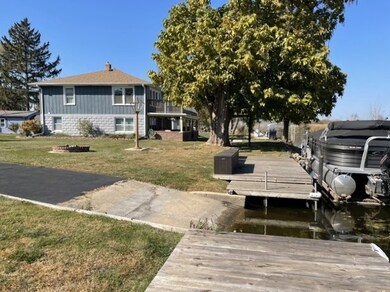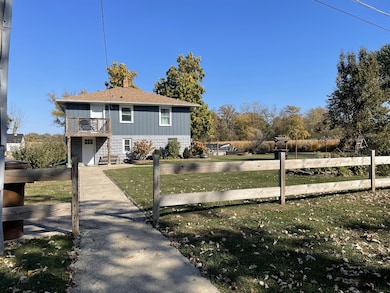712 Fossil Dr Ingleside, IL 60041
Highlights
- Lake Front
- Property fronts a channel
- Main Floor Bedroom
- Boat Slip
- Deck
- Loft
About This Home
Completely remodeled 4 bedroom 2 bath Chain O'Lakes waterfront home on a little island in a peaceful area surrounded by nature and Manitou Creek. This fabulous rental home offers so much versatility with a large main level bedroom that could be used as an office or playroom. The kitchen is spacious with many cabinets, stainless steel appliances and ample space for a table or island. Living room is currently used as a large family gathering room and offers beautiful water views. Sliding glass doors open to the covered patio offering serene views of the surrounding water, nature and wildlife. Second level features large loft with sliding glass door to rooftop deck offering amazing water views. French doors open to the master bedroom or use this space as a nice family room. Two more nice size upper level bedrooms with closets and one offers a private deck with water view. Both bathrooms have been newly remodeled... main level bath has laundry area with water and dryer. Nice big yard for playing and entertaining. Long driveway features a boat ramp and parks many cars with space for the toys. Two piers offers space for guest to dock a boat. This rental home is available furnished. Bring your fishing poles and binoculars and come live the relaxing lake-life on the Chain of Lakes.
Listing Agent
All Waterfront Real Estate Plus License #475140419 Listed on: 05/21/2025
Home Details
Home Type
- Single Family
Est. Annual Taxes
- $6,634
Year Built
- Built in 1945 | Remodeled in 2018
Lot Details
- Lot Dimensions are 121x116x110x139
- Property fronts a channel
- Lake Front
Parking
- 2 Car Garage
- Driveway
- Off-Street Parking
- Parking Included in Price
Home Design
- Asphalt Roof
- Concrete Perimeter Foundation
Interior Spaces
- 1,800 Sq Ft Home
- 2-Story Property
- Furnished
- Ceiling Fan
- Window Screens
- Family Room
- Combination Dining and Living Room
- Loft
- Water Views
- Carbon Monoxide Detectors
Kitchen
- Range
- Microwave
- Dishwasher
Flooring
- Laminate
- Ceramic Tile
Bedrooms and Bathrooms
- 4 Bedrooms
- 4 Potential Bedrooms
- Main Floor Bedroom
- Bathroom on Main Level
- 2 Full Bathrooms
Laundry
- Laundry Room
- Laundry in Bathroom
- Dryer
- Washer
Outdoor Features
- Boat Slip
- Deck
- Patio
- Fire Pit
Schools
- Gavin Central Elementary School
- Gavin South Junior High School
- Grant Community High School
Utilities
- Forced Air Heating and Cooling System
- Heating System Uses Natural Gas
- Well
- Gas Water Heater
- Cable TV Available
Community Details
- Pets up to 30 lbs
- Limit on the number of pets
- Pet Size Limit
- Pet Deposit Required
- Dogs Allowed
Listing and Financial Details
- Security Deposit $3,000
- Property Available on 5/21/25
- Rent includes lake rights
- 12 Month Lease Term
Map
Source: Midwest Real Estate Data (MRED)
MLS Number: 12369856
APN: 05-11-307-004
- 69 Washington St
- 36379 N Wesley Rd
- 35932 N Watson Ave
- 35694 N Helendale Rd
- 26312 W Blackhawk Ave
- 0 Channel Dr
- 26238 W Hickory Ln
- 35850 N Benjamin Ave
- 235 E Grand Ave
- 35728 N Benjamin Ave
- 25911 W Highpoint Rd
- 20 S Lake Ave
- 43 Lippincott Rd
- 35720 N Laurel Ave
- 36603 N Iola Ave
- 25837 W Oak Cir
- 18 N Lake Ave
- 35835 N Ash St
- 10 S Hickory Ave
- 25785 W Hillside Ave
