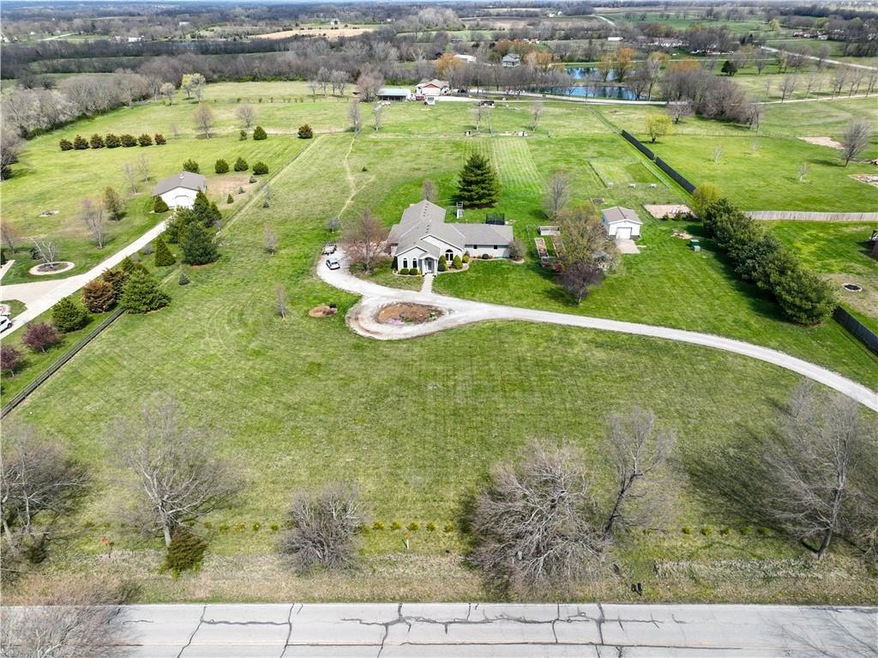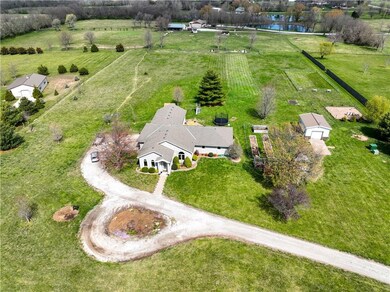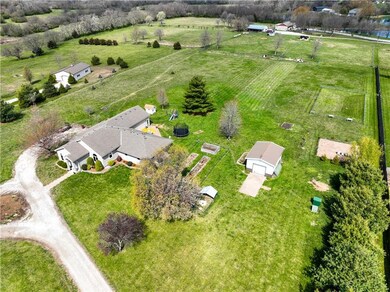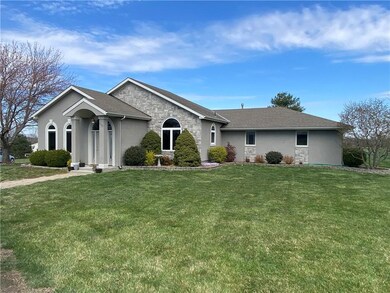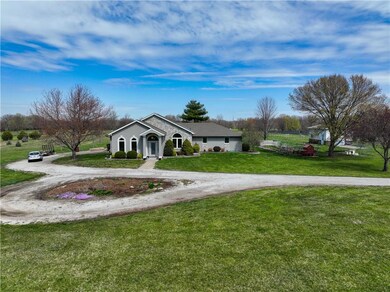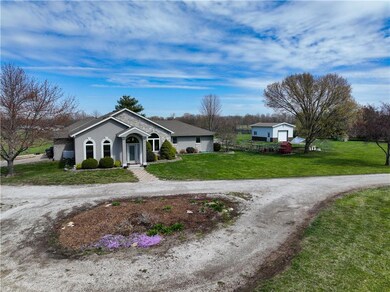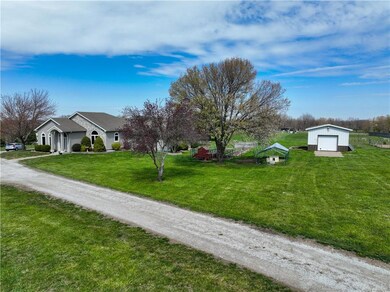
712 Gore Rd Raymore, MO 64083
Highlights
- 213,444 Sq Ft lot
- Deck
- Recreation Room
- Custom Closet System
- Contemporary Architecture
- Vaulted Ceiling
About This Home
As of May 2024Your opportunity to buy a Turnkey Hobby Farm that is close enough to the amenities of the city but far enough away to be a country oasis is here! This large Ranch home provides one level living at its finest. Huge family room, open kitchen, walk-in pantry, dining room that has space for your biggest dining room table. Large owner’s suite with double vanity, and a walk-in closet. Four spacious secondary bedrooms provide great space for kids or guests. Finished basement with a bar provide additional space for any kind of recreation. Outside there is a huge deck that overlooks the land and a separate third car garage that can double as a workshop. Goats, Chickens, Honeybees may convey with the property if the buyer would like!
Last Agent to Sell the Property
RE/MAX State Line Brokerage Phone: 217-317-1684 License #SP00237794 Listed on: 03/27/2024

Home Details
Home Type
- Single Family
Est. Annual Taxes
- $4,655
Year Built
- Built in 1993
Lot Details
- 4.9 Acre Lot
- Partially Fenced Property
- Privacy Fence
- Level Lot
- Many Trees
Parking
- 3 Car Garage
- Side Facing Garage
- Garage Door Opener
Home Design
- Contemporary Architecture
- Ranch Style House
- Traditional Architecture
- Composition Roof
- Wood Siding
- Stucco
Interior Spaces
- Vaulted Ceiling
- Ceiling Fan
- Skylights
- Thermal Windows
- Great Room
- Family Room
- Formal Dining Room
- Recreation Room
- Workshop
Kitchen
- Country Kitchen
- Built-In Oven
- Cooktop
- Dishwasher
- Stainless Steel Appliances
- Kitchen Island
- Disposal
Bedrooms and Bathrooms
- 5 Bedrooms
- Custom Closet System
- Walk-In Closet
Finished Basement
- Basement Fills Entire Space Under The House
- Sump Pump
- Laundry in Basement
Home Security
- Storm Doors
- Fire and Smoke Detector
Outdoor Features
- Deck
- Porch
Additional Homes
- Separate Entry Quarters
Schools
- Timber Creek Elementary School
- Raymore-Peculiar High School
Utilities
- Forced Air Zoned Heating and Cooling System
- Septic Tank
Community Details
- No Home Owners Association
Listing and Financial Details
- Assessor Parcel Number 2109108
- $0 special tax assessment
Ownership History
Purchase Details
Home Financials for this Owner
Home Financials are based on the most recent Mortgage that was taken out on this home.Purchase Details
Home Financials for this Owner
Home Financials are based on the most recent Mortgage that was taken out on this home.Purchase Details
Home Financials for this Owner
Home Financials are based on the most recent Mortgage that was taken out on this home.Similar Homes in Raymore, MO
Home Values in the Area
Average Home Value in this Area
Purchase History
| Date | Type | Sale Price | Title Company |
|---|---|---|---|
| Warranty Deed | -- | Continental Title | |
| Warranty Deed | -- | Kansas City Title Inc | |
| Warranty Deed | -- | -- |
Mortgage History
| Date | Status | Loan Amount | Loan Type |
|---|---|---|---|
| Open | $54,000 | New Conventional | |
| Previous Owner | $375,000 | New Conventional | |
| Previous Owner | $319,900 | New Conventional |
Property History
| Date | Event | Price | Change | Sq Ft Price |
|---|---|---|---|---|
| 05/02/2024 05/02/24 | Sold | -- | -- | -- |
| 04/02/2024 04/02/24 | Pending | -- | -- | -- |
| 04/02/2024 04/02/24 | For Sale | $600,000 | 0.0% | $141 / Sq Ft |
| 03/30/2024 03/30/24 | Pending | -- | -- | -- |
| 03/29/2024 03/29/24 | For Sale | $600,000 | +34.8% | $141 / Sq Ft |
| 09/21/2020 09/21/20 | Sold | -- | -- | -- |
| 08/08/2020 08/08/20 | Pending | -- | -- | -- |
| 08/07/2020 08/07/20 | For Sale | $445,000 | -- | $105 / Sq Ft |
Tax History Compared to Growth
Tax History
| Year | Tax Paid | Tax Assessment Tax Assessment Total Assessment is a certain percentage of the fair market value that is determined by local assessors to be the total taxable value of land and additions on the property. | Land | Improvement |
|---|---|---|---|---|
| 2024 | $4,661 | $57,280 | $6,520 | $50,760 |
| 2023 | $4,655 | $57,280 | $6,520 | $50,760 |
| 2022 | $4,123 | $50,390 | $6,520 | $43,870 |
| 2021 | $4,123 | $50,390 | $6,520 | $43,870 |
| 2020 | $4,087 | $49,070 | $6,520 | $42,550 |
| 2019 | $3,946 | $49,070 | $6,520 | $42,550 |
| 2018 | $3,674 | $44,120 | $5,220 | $38,900 |
| 2017 | $3,393 | $44,120 | $5,220 | $38,900 |
| 2016 | $3,393 | $42,290 | $5,220 | $37,070 |
| 2015 | $3,395 | $42,290 | $5,220 | $37,070 |
| 2014 | $3,397 | $42,290 | $5,220 | $37,070 |
| 2013 | -- | $42,290 | $5,220 | $37,070 |
Agents Affiliated with this Home
-
Luke Laser

Seller's Agent in 2024
Luke Laser
RE/MAX State Line
(217) 317-1684
2 in this area
72 Total Sales
-
Mike Ruff

Buyer's Agent in 2024
Mike Ruff
HomeSmart Legacy
(816) 729-4036
1 in this area
91 Total Sales
-
Jessica Fields-Leone

Seller's Agent in 2020
Jessica Fields-Leone
ReeceNichols- Leawood Town Center
(913) 856-6671
2 in this area
97 Total Sales
Map
Source: Heartland MLS
MLS Number: 2479918
APN: 2109108
- 307 E Gore Rd
- East E Gore Rd
- 620 Laredo Place
- 1405 Newport Ln
- 411 Hampstead Dr
- 413 Hampstead Dr
- 415 Hampstead Dr
- 1312 SE Windbreak Dr
- 417 Hampstead Dr
- 1308 SE Windbreak Dr
- 416 Hampstead Dr
- 419 Hampstead Dr
- 1304 SE Windbreak Dr
- 418 Hampstead Dr
- 1403 Zennor Ct
- 1401 Zennor Ct
- 206 W Calico Dr
- 421 Granite Dr
- 1401 Kintyre Ct
- 1116 N Madison St
