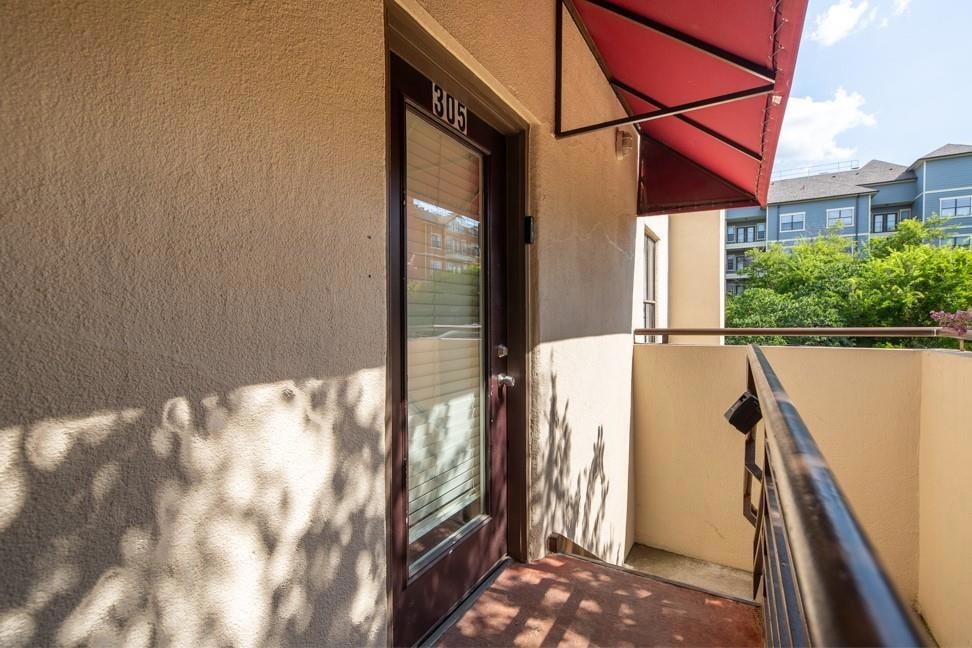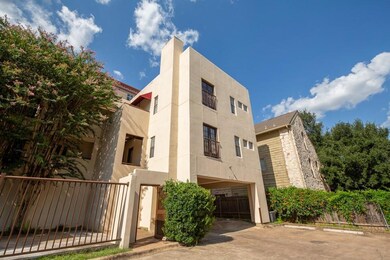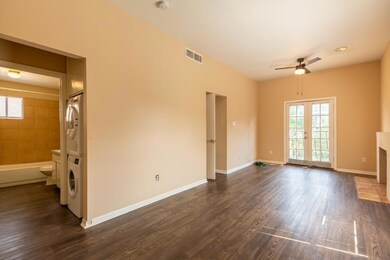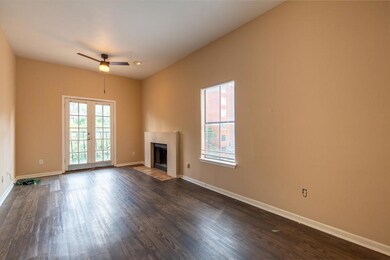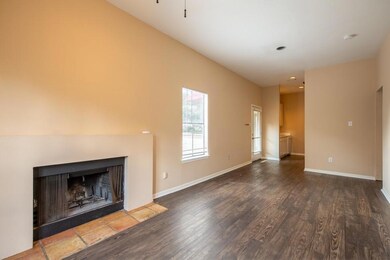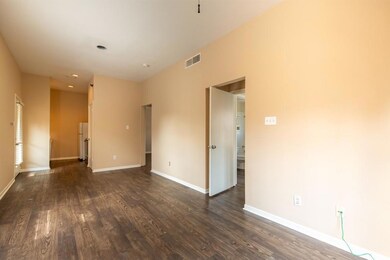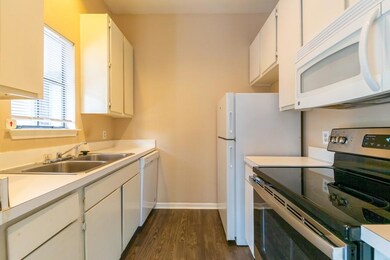712 Graham Place Unit 305 Austin, TX 78705
West Campus NeighborhoodHighlights
- City View
- Tile Flooring
- Central Heating and Cooling System
- Bryker Woods Elementary School Rated A
- 1-Story Property
- Dogs and Cats Allowed
About This Home
Discover this charming 2 bed 2 bath condo perfect for roommates or small families seeking convenience and comfort. This well-designed unit features a spacious living kitchen combo, complete with all essential kitchen appliances, including a dishwasher, refrigerator and an in-unit stackable washer/dryer for ultimate convenience. The laminate flooring throughout ensures a sleek, carpet-free environment, complemented by high ceilings and a small balcony for a touch of outdoor space. With two reserved parking spots, parking is never an issue. Ideally located within walking distance to the University of Texas and an array of shops, bars, and restaurants, this condo offers the perfect blend of accessibility and modern living. Don’t miss this opportunity to live in the heart of Austin’s vibrant community!
Listing Agent
Silberman Realty Brokerage Phone: (713) 979-9810 License #0506783 Listed on: 08/08/2025
Condo Details
Home Type
- Condominium
Est. Annual Taxes
- $6,480
Year Built
- Built in 1984
Lot Details
- South Facing Home
- Wrought Iron Fence
- Partially Fenced Property
Home Design
- Slab Foundation
Interior Spaces
- 759 Sq Ft Home
- 1-Story Property
- City Views
- Stacked Washer and Dryer
Kitchen
- Electric Range
- Free-Standing Range
- Dishwasher
- Disposal
Flooring
- Carpet
- Tile
- Vinyl
Bedrooms and Bathrooms
- 2 Main Level Bedrooms
- 2 Full Bathrooms
Parking
- 2 Parking Spaces
- Assigned Parking
Schools
- Bryker Woods Elementary School
- O Henry Middle School
- Austin High School
Utilities
- Central Heating and Cooling System
Listing and Financial Details
- Security Deposit $1,600
- Tenant pays for all utilities
- The owner pays for association fees
- 12 Month Lease Term
- $75 Application Fee
- Assessor Parcel Number 02140102500010
Community Details
Overview
- Property has a Home Owners Association
- Sabinal Condo Subdivision
- Property managed by Silberman Realty
Pet Policy
- Pet Deposit $500
- Dogs and Cats Allowed
Map
Source: Unlock MLS (Austin Board of REALTORS®)
MLS Number: 5875487
APN: 206330
- 712 Graham Place Unit 203
- 712 Graham Place Unit 302
- 708 Graham Place Unit 101
- 708 Graham Place Unit 205
- 711 W 26th St Unit 706
- 711 W 26th St Unit 703
- 807 W 25th St Unit 102
- 807 W 25th St Unit 207
- 910 W 25th St Unit 403
- 910 W 25th St Unit 402
- 2529 Rio Grande St Unit 63
- 2529 Rio Grande St Unit 70
- 914 W 26th St Unit 304
- 914 W 26th St Unit 301
- 2510 San Gabriel St Unit 204
- 2612 San Pedro St Unit 223
- 2612 San Pedro St
- 2612 San Pedro St Unit 224
- 2704 Salado St Unit 207
- 2704 San Pedro St Unit 16
- 708 Graham Place Unit 208
- 711 W 26th St Unit 700
- 711 W 26th St Unit 703
- 711 W 26th St Unit 506
- 711 W 26th St Unit 510
- 711 Graham Place Unit B
- 2515 Pearl St Unit 604
- 2515 Pearl St Unit 603
- 2515 Pearl St Unit 602
- 2515 Pearl St Unit 508
- 2515 Pearl St Unit 309
- 2515 Pearl St Unit 405
- 2515 Pearl St Unit 404
- 2515 Pearl St Unit 314
- 2515 Pearl St Unit 212
- 2515 Pearl St Unit 310
- 2515 Pearl St Unit 401
- 2515 Pearl St Unit 106
- 2515 Pearl St Unit 102
- 2515 Pearl St Unit 101
