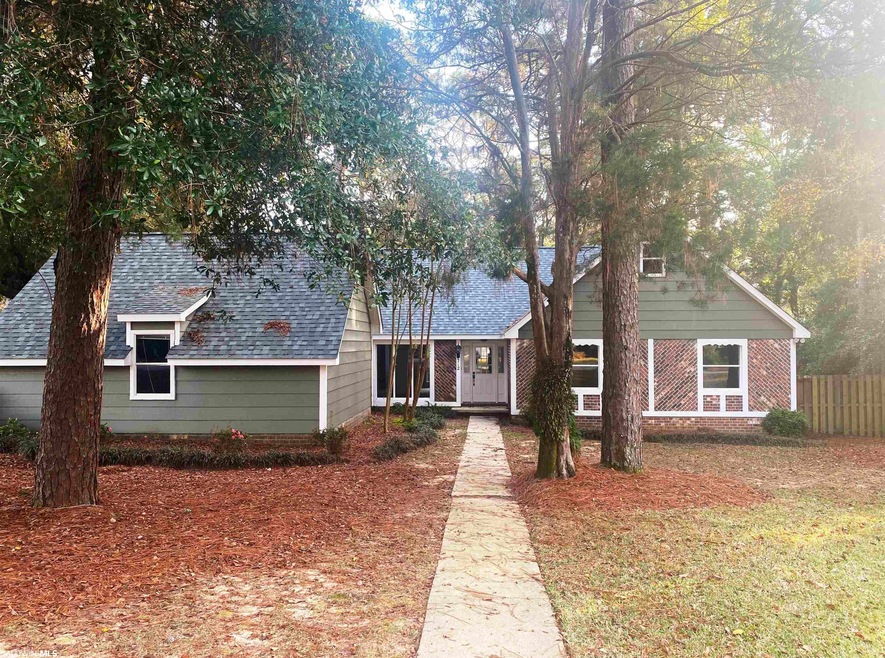
712 Greenwood Ave Fairhope, AL 36532
4
Beds
2.5
Baths
1,836
Sq Ft
0.4
Acres
Highlights
- View of Trees or Woods
- Wood Flooring
- Cottage
- Fairhope Primary School Rated A-
- Great Room
- Attached Garage
About This Home
As of October 2022For Comp Purposes Only.
Home Details
Home Type
- Single Family
Est. Annual Taxes
- $1,410
Year Built
- Built in 1976
Lot Details
- 0.4 Acre Lot
- Lot Dimensions are 140' x 115'
- Few Trees
Parking
- Attached Garage
Home Design
- Cottage
- Brick Exterior Construction
- Slab Foundation
- Composition Roof
- Wood Siding
Interior Spaces
- 1,836 Sq Ft Home
- 1-Story Property
- Family Room with Fireplace
- Great Room
- Living Room
- Views of Woods
Flooring
- Wood
- Carpet
- Tile
Bedrooms and Bathrooms
- 4 Bedrooms
- En-Suite Primary Bedroom
- En-Suite Bathroom
- Single Vanity
- Bathtub and Shower Combination in Primary Bathroom
Laundry
- Dryer
- Washer
Schools
- Fairhope West Elementary School
- Fairhope Middle School
- Fairhope High School
Utilities
- Central Heating and Cooling System
Community Details
- Greenwood Park Subdivision
Listing and Financial Details
- Assessor Parcel Number 46-03-39-0-002-030.000
Ownership History
Date
Name
Owned For
Owner Type
Purchase Details
Listed on
Oct 30, 2022
Closed on
Oct 31, 2022
Sold by
Buchanan Susan Ashworth
Bought by
Staggers William and Staggers Sundai
Seller's Agent
Staci Niemeyer
Ashurst & Niemeyer LLC
Buyer's Agent
Staci Niemeyer
Ashurst & Niemeyer LLC
List Price
$465,000
Sold Price
$445,000
Premium/Discount to List
-$20,000
-4.3%
Home Financials for this Owner
Home Financials are based on the most recent Mortgage that was taken out on this home.
Avg. Annual Appreciation
8.62%
Purchase Details
Closed on
Nov 3, 2015
Sold by
Westbrook Almand J
Bought by
Buchanan Susan Ashworth and Westbrook Susan B
Purchase Details
Closed on
Nov 11, 2008
Sold by
Westbrook Susan B and Westbrook Almand J
Bought by
Westbrook Almand J and Westbrook Susan B
Home Financials for this Owner
Home Financials are based on the most recent Mortgage that was taken out on this home.
Original Mortgage
$153,000
Interest Rate
6.11%
Mortgage Type
Purchase Money Mortgage
Purchase Details
Closed on
Mar 13, 2006
Sold by
Buchanan Douglas Barre and Buchanan Mary Rice
Bought by
Westbrook Susan B
Similar Homes in Fairhope, AL
Create a Home Valuation Report for This Property
The Home Valuation Report is an in-depth analysis detailing your home's value as well as a comparison with similar homes in the area
Home Values in the Area
Average Home Value in this Area
Purchase History
| Date | Type | Sale Price | Title Company |
|---|---|---|---|
| Warranty Deed | $445,000 | -- | |
| Warranty Deed | $100,500 | None Available | |
| Interfamily Deed Transfer | $153,500 | Lsi | |
| Warranty Deed | -- | None Available |
Source: Public Records
Mortgage History
| Date | Status | Loan Amount | Loan Type |
|---|---|---|---|
| Previous Owner | $153,000 | Purchase Money Mortgage | |
| Previous Owner | $100,000 | Unknown |
Source: Public Records
Property History
| Date | Event | Price | Change | Sq Ft Price |
|---|---|---|---|---|
| 07/16/2025 07/16/25 | For Sale | $884,900 | +98.9% | $347 / Sq Ft |
| 10/31/2022 10/31/22 | Sold | $445,000 | -4.3% | $242 / Sq Ft |
| 10/30/2022 10/30/22 | Pending | -- | -- | -- |
| 10/30/2022 10/30/22 | For Sale | $465,000 | -- | $253 / Sq Ft |
Source: Baldwin REALTORS®
Tax History Compared to Growth
Tax History
| Year | Tax Paid | Tax Assessment Tax Assessment Total Assessment is a certain percentage of the fair market value that is determined by local assessors to be the total taxable value of land and additions on the property. | Land | Improvement |
|---|---|---|---|---|
| 2024 | $4,939 | $107,360 | $38,020 | $69,340 |
| 2023 | $1,231 | $31,640 | $15,840 | $15,800 |
| 2022 | $1,231 | $35,220 | $0 | $0 |
| 2021 | $1,410 | $31,640 | $0 | $0 |
| 2020 | $1,259 | $28,340 | $0 | $0 |
| 2019 | $1,113 | $26,920 | $0 | $0 |
| 2018 | $1,039 | $25,220 | $0 | $0 |
| 2017 | $986 | $23,980 | $0 | $0 |
| 2016 | $885 | $21,620 | $0 | $0 |
| 2015 | -- | $20,080 | $0 | $0 |
| 2014 | -- | $17,240 | $0 | $0 |
| 2013 | -- | $16,640 | $0 | $0 |
Source: Public Records
Agents Affiliated with this Home
-
Staci Niemeyer

Seller's Agent in 2025
Staci Niemeyer
Ashurst & Niemeyer LLC
(251) 510-4315
115 Total Sales
-
Preston Niemeyer

Seller Co-Listing Agent in 2025
Preston Niemeyer
Ashurst & Niemeyer LLC
(251) 490-1999
82 Total Sales
Map
Source: Baldwin REALTORS®
MLS Number: 339587
APN: 46-03-39-0-002-030.000
Nearby Homes
- 696 Greenwood Ave
- 704 Olive Ave
- 651 Olive Ave
- 111 Glen Hardie Dr
- 136 Glen Hardie Dr
- 124 Glen Hardie Dr
- 140 Glen Hardie Dr Unit 10
- 0 Myrtle Ave Unit B/1 377378
- 621 Hermitage Ct
- 516 Volanta Ave Unit 7
- 0 Gayfer Ave
- 521 A Volanta Ave
- 517 Grand Ave
- 261 Westley Ct
- 602 Gayfer Ave
- 589 Bon Secour St
- 816 Bon Secour St
- 411 Miller Ave
- 304 Greeno Rd N Unit 5
- 253 Blue Island St
