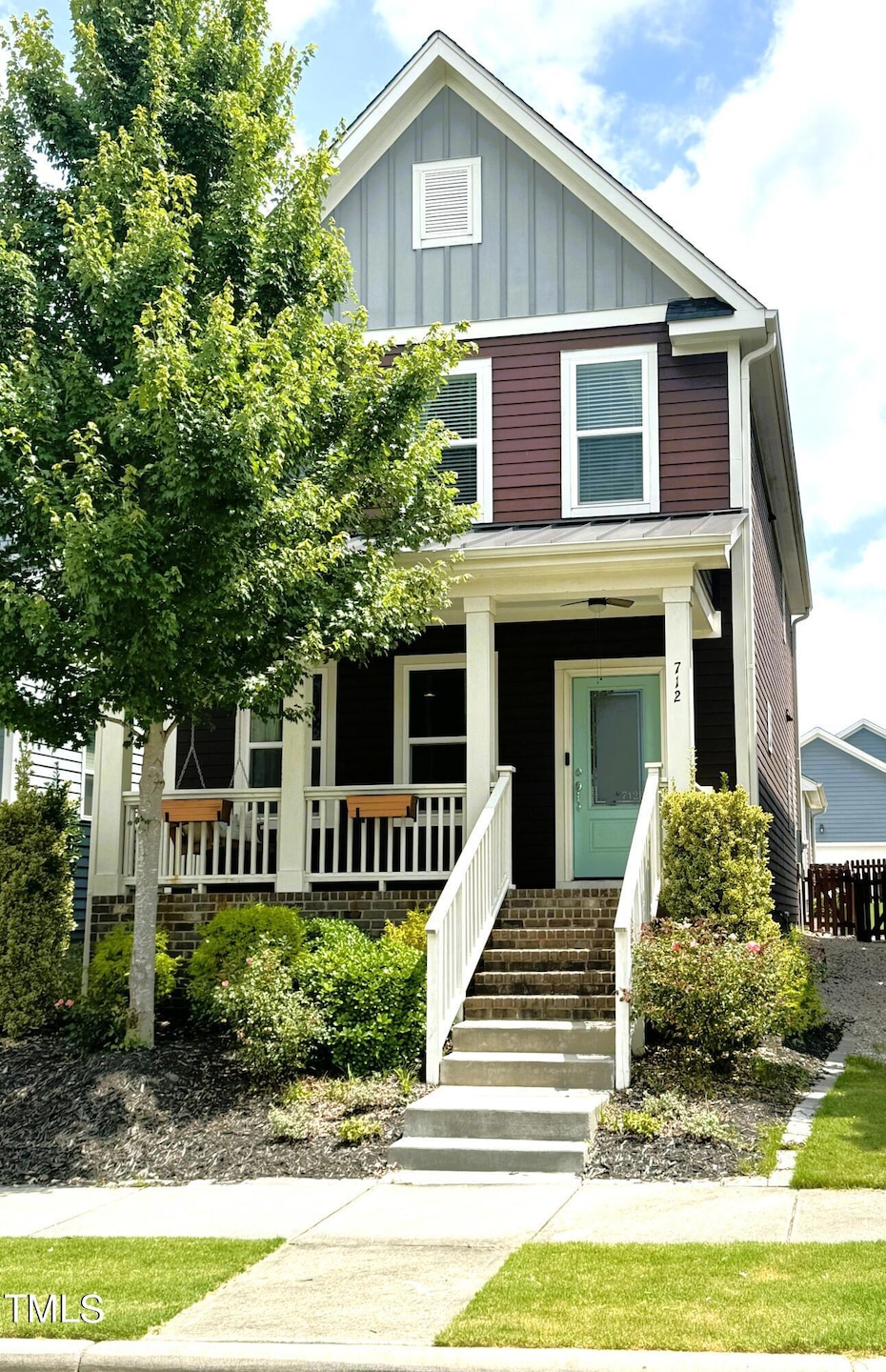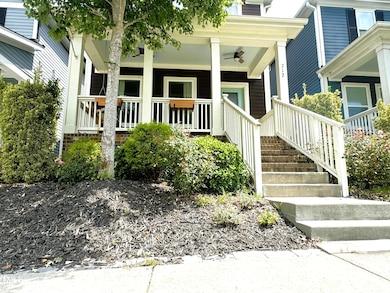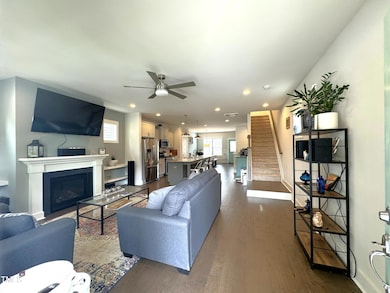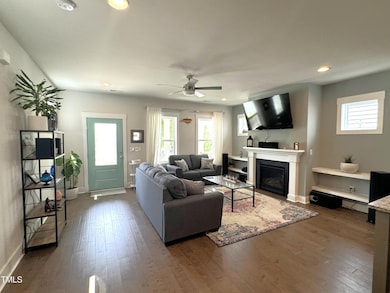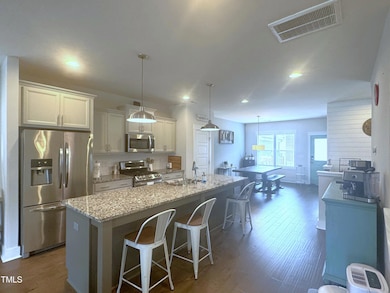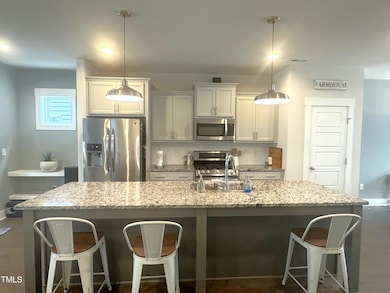
712 Groveview Wynd Wendell, NC 27591
Highlights
- Craftsman Architecture
- Wood Flooring
- Covered patio or porch
- Deck
- Granite Countertops
- Stainless Steel Appliances
About This Home
As of May 2025We are back on the market!! Once again a buyer could not fulfill their need to sell their home, this time due to their buyer of their house falling through. What a great opportunity for a new buyer!! Welcome to your new home in the highly sought after community of Wendell Falls! This 3 bedroom, 2 bath home offers a main floor with open concept living. The layout creates a seamless flow from the living area with a gas fireplace to the gourmet kitchen and dining area, Perfect for entertaining!The kitchen has granite countertops, including a gorgeous 10 ft island, stainless appliances, customcabinets, tile backsplash and an area perfect for a coffee bar or computer work area. On the second level, you will find the primary suite is large enough for your king-sized bed, has custom His/Her closets and an ensuite with double vanity sinks and tiled walk-in shower. The additional bedrooms have an adjoining Jack and Jill bathroom. The second floor also features a stacked washer and dryer.The 2-car garage has been converted to include heating and A/C; this multi-purpose space can be yourgarage, home office, man cave, children's play area or even an in-law suite! This home is perfectly located within Wendell Falls, providing easy access the resort style pool, clubhouse access to the fitness center as well as Wendell's local parks and walking trails. You can enjoy your new peaceful, tight knit community and the amenities that Wendell has to offer.
Last Agent to Sell the Property
Coldwell Banker HPW License #223100 Listed on: 03/27/2025

Home Details
Home Type
- Single Family
Est. Annual Taxes
- $3,334
Year Built
- Built in 2017
Lot Details
- Private Entrance
- Wood Fence
- Back Yard Fenced
- Property is zoned R-10
HOA Fees
- $100 Monthly HOA Fees
Parking
- 2 Car Garage
- Heated Garage
- Rear-Facing Garage
- Garage Door Opener
- 2 Open Parking Spaces
Home Design
- Craftsman Architecture
- Block Foundation
- Shingle Roof
Interior Spaces
- 1,864 Sq Ft Home
- 2-Story Property
- Built-In Features
- Ceiling Fan
- Gas Log Fireplace
- Family Room with Fireplace
- Combination Kitchen and Dining Room
- Basement
- Crawl Space
- Pull Down Stairs to Attic
Kitchen
- Eat-In Kitchen
- Gas Oven
- Gas Range
- Microwave
- Dishwasher
- Stainless Steel Appliances
- Kitchen Island
- Granite Countertops
- Disposal
Flooring
- Wood
- Carpet
- Tile
Bedrooms and Bathrooms
- 3 Bedrooms
- Walk-In Closet
- Walk-in Shower
Laundry
- Laundry on upper level
- Dryer
- Washer
Home Security
- Smart Thermostat
- Carbon Monoxide Detectors
- Fire and Smoke Detector
Outdoor Features
- Courtyard
- Deck
- Covered patio or porch
Schools
- Lake Myra Elementary School
- Wendell Middle School
- East Wake High School
Utilities
- Ductless Heating Or Cooling System
- Forced Air Zoned Cooling and Heating System
- Heating System Uses Natural Gas
- Tankless Water Heater
- Community Sewer or Septic
Listing and Financial Details
- Assessor Parcel Number 1773132693
Community Details
Overview
- Association fees include unknown
- Wendell Falls Community Association, Phone Number (919) 347-7282
- Wendell Falls Subdivision
Recreation
- Community Playground
- Park
- Dog Park
Ownership History
Purchase Details
Home Financials for this Owner
Home Financials are based on the most recent Mortgage that was taken out on this home.Purchase Details
Home Financials for this Owner
Home Financials are based on the most recent Mortgage that was taken out on this home.Purchase Details
Purchase Details
Home Financials for this Owner
Home Financials are based on the most recent Mortgage that was taken out on this home.Purchase Details
Similar Homes in the area
Home Values in the Area
Average Home Value in this Area
Purchase History
| Date | Type | Sale Price | Title Company |
|---|---|---|---|
| Warranty Deed | $375,000 | None Listed On Document | |
| Warranty Deed | $375,000 | None Listed On Document | |
| Warranty Deed | $280,000 | None Available | |
| Interfamily Deed Transfer | -- | None Available | |
| Warranty Deed | $255,000 | None Available | |
| Special Warranty Deed | $82,000 | None Available |
Mortgage History
| Date | Status | Loan Amount | Loan Type |
|---|---|---|---|
| Open | $225,000 | New Conventional | |
| Closed | $225,000 | New Conventional | |
| Previous Owner | $252,000 | New Conventional | |
| Previous Owner | $229,500 | Adjustable Rate Mortgage/ARM |
Property History
| Date | Event | Price | Change | Sq Ft Price |
|---|---|---|---|---|
| 06/18/2025 06/18/25 | Under Contract | -- | -- | -- |
| 06/13/2025 06/13/25 | Price Changed | $2,195 | -4.4% | -- |
| 06/06/2025 06/06/25 | For Rent | $2,295 | 0.0% | -- |
| 05/28/2025 05/28/25 | Sold | $375,000 | -2.6% | $201 / Sq Ft |
| 04/26/2025 04/26/25 | Pending | -- | -- | -- |
| 04/18/2025 04/18/25 | Price Changed | $385,000 | -3.8% | $207 / Sq Ft |
| 03/30/2025 03/30/25 | Price Changed | $400,000 | -1.8% | $215 / Sq Ft |
| 03/27/2025 03/27/25 | For Sale | $407,500 | 0.0% | $219 / Sq Ft |
| 03/20/2025 03/20/25 | Pending | -- | -- | -- |
| 03/14/2025 03/14/25 | Price Changed | $407,500 | -0.6% | $219 / Sq Ft |
| 03/01/2025 03/01/25 | For Sale | $410,000 | 0.0% | $220 / Sq Ft |
| 09/23/2024 09/23/24 | Pending | -- | -- | -- |
| 09/20/2024 09/20/24 | Price Changed | $410,000 | -0.6% | $220 / Sq Ft |
| 07/29/2024 07/29/24 | For Sale | $412,500 | +10.0% | $221 / Sq Ft |
| 07/05/2024 07/05/24 | Off Market | $375,000 | -- | -- |
| 07/05/2024 07/05/24 | Pending | -- | -- | -- |
| 06/06/2024 06/06/24 | For Sale | $412,500 | -- | $221 / Sq Ft |
Tax History Compared to Growth
Tax History
| Year | Tax Paid | Tax Assessment Tax Assessment Total Assessment is a certain percentage of the fair market value that is determined by local assessors to be the total taxable value of land and additions on the property. | Land | Improvement |
|---|---|---|---|---|
| 2024 | $4,193 | $393,674 | $90,000 | $303,674 |
| 2023 | $3,335 | $265,240 | $60,000 | $205,240 |
| 2022 | $3,182 | $265,240 | $60,000 | $205,240 |
| 2021 | $3,150 | $265,240 | $60,000 | $205,240 |
| 2020 | $3,099 | $265,240 | $60,000 | $205,240 |
| 2019 | $3,075 | $233,783 | $45,000 | $188,783 |
| 2018 | $2,432 | $45,000 | $45,000 | $0 |
| 2017 | $0 | $45,000 | $45,000 | $0 |
Agents Affiliated with this Home
-
Maggie Petree

Seller's Agent in 2025
Maggie Petree
Keller Williams Realty Cary
(984) 269-9838
1 in this area
69 Total Sales
-
Edward Knox

Seller's Agent in 2025
Edward Knox
Coldwell Banker HPW
(919) 389-5086
1 in this area
46 Total Sales
-
N
Buyer's Agent in 2025
Non Member
Non Member Office
Map
Source: Doorify MLS
MLS Number: 10033808
APN: 1773.03-13-2693-000
- 1624 Tunnel St
- 1536 Rhodeschool Dr
- 1000 Groveview Wynd
- 1448 Big Falls Dr
- 1712 Mallard Trace Dr
- 857 Mill Station Ln
- 1701 Mallard Trace Dr
- 1709 Chestnut Falls Rd
- 660 Still Willow Ln
- 428 Mill Station Ln
- 1728 Shady Oaks Dr
- 1600 Drift Falls Ln
- 1817 Shady Oaks Dr
- 816 Still Willow Ln
- 332 Tumbling River Dr
- 733 Daniel Ridge Rd
- 244 Thunder Forest Ln
- 233 Stone River Dr
- 245 Tumbling River Dr
- 248 Daniel Ridge Rd
