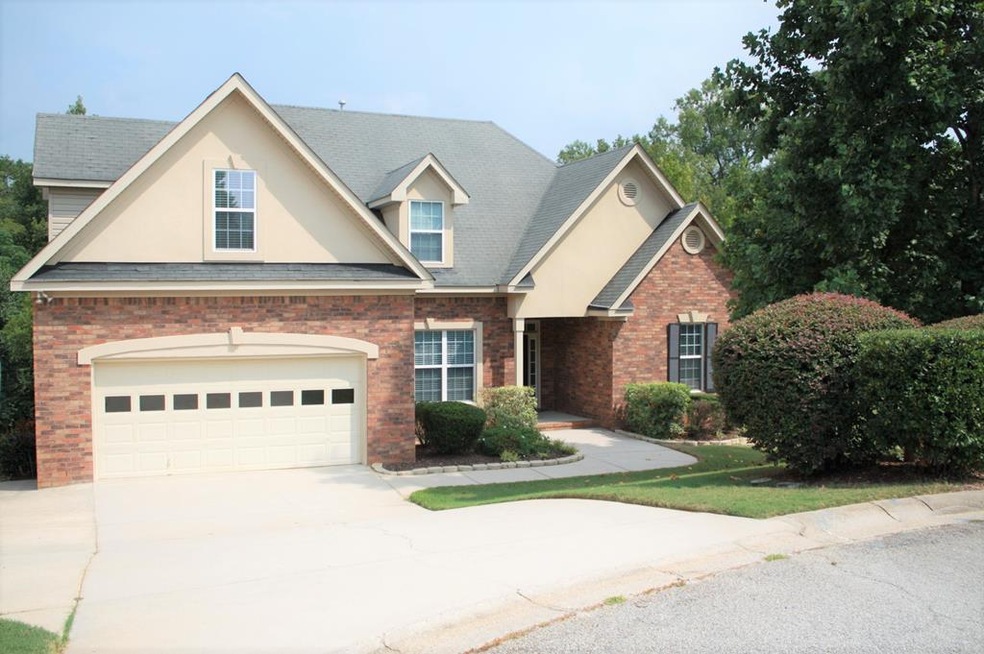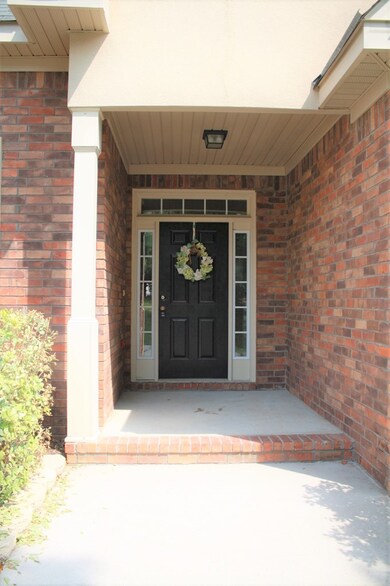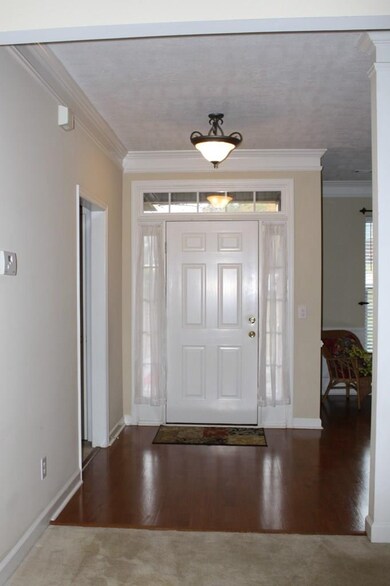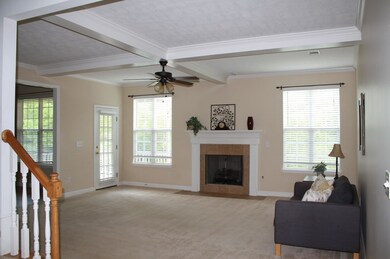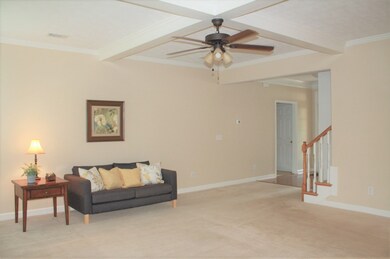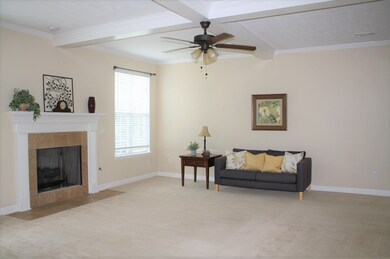
Highlights
- Clubhouse
- Deck
- Main Floor Primary Bedroom
- Lewiston Elementary School Rated A
- Wood Flooring
- Loft
About This Home
As of November 2021If you love open floor plans and big open spaces, look no further! This house has it all. One year Old Republic Home Warranty Included too! Lovely hardwood laminate floors in the foyer and HUGE dining room, perfect for that large family gathering. Great Room with coffered ceiling. A kitchen with tons of counter top space including a breakfast bar big enough for 4 bar stools and stainless steel appliances. The large Master Bedroom is on the main level with plenty of space for a King Size bed and space left over. Three bedrooms upstairs share a bathroom with double sink vanity. PLUS... a nice sized Loft/Family Area. Lots of closet space throughout the home! And what a view!! The back deck has a covered space as well as uncovered overlooking the large yard with wooded green space behind. There is also a covered Gazebo at the edge of the tree line -property line goes back further. Did we mention this lot is .61 Acres? Take a look - You will love it!
Last Agent to Sell the Property
Better Homes & Gardens Executive Partners License #346940 Listed on: 08/11/2021

Last Buyer's Agent
Winston Suggs
Keller Williams Realty Augusta License #355441

Home Details
Home Type
- Single Family
Est. Annual Taxes
- $3,910
Year Built
- Built in 2007
Lot Details
- 0.61 Acre Lot
- Landscaped
- Front and Back Yard Sprinklers
Parking
- 2 Car Attached Garage
Home Design
- Brick Exterior Construction
- Slab Foundation
- Composition Roof
- Stucco
Interior Spaces
- 2-Story Property
- Ceiling Fan
- Gas Log Fireplace
- Blinds
- Great Room with Fireplace
- Family Room
- Living Room
- Breakfast Room
- Dining Room
- Loft
- Attic Floors
- Intercom
Kitchen
- Electric Range
- Built-In Microwave
- Dishwasher
- Disposal
Flooring
- Wood
- Carpet
- Ceramic Tile
- Vinyl
Bedrooms and Bathrooms
- 4 Bedrooms
- Primary Bedroom on Main
- Walk-In Closet
- Garden Bath
Laundry
- Laundry Room
- Washer and Gas Dryer Hookup
Outdoor Features
- Deck
- Covered patio or porch
- Stoop
Schools
- Evans Elementary And Middle School
- Evans High School
Utilities
- Forced Air Heating and Cooling System
- Heating System Uses Natural Gas
Listing and Financial Details
- Assessor Parcel Number 067 710
Community Details
Overview
- Property has a Home Owners Association
- Woodlief Subdivision
Amenities
- Clubhouse
Recreation
- Community Pool
Ownership History
Purchase Details
Home Financials for this Owner
Home Financials are based on the most recent Mortgage that was taken out on this home.Purchase Details
Home Financials for this Owner
Home Financials are based on the most recent Mortgage that was taken out on this home.Similar Homes in Evans, GA
Home Values in the Area
Average Home Value in this Area
Purchase History
| Date | Type | Sale Price | Title Company |
|---|---|---|---|
| Warranty Deed | $317,500 | -- | |
| Deed | $264,900 | -- |
Mortgage History
| Date | Status | Loan Amount | Loan Type |
|---|---|---|---|
| Open | $306,601 | VA | |
| Closed | $306,601 | VA | |
| Previous Owner | $259,273 | VA | |
| Previous Owner | $270,595 | VA |
Property History
| Date | Event | Price | Change | Sq Ft Price |
|---|---|---|---|---|
| 06/06/2025 06/06/25 | Price Changed | $459,000 | -1.7% | $146 / Sq Ft |
| 05/04/2025 05/04/25 | For Sale | $467,000 | +47.1% | $148 / Sq Ft |
| 11/03/2021 11/03/21 | Off Market | $317,500 | -- | -- |
| 11/01/2021 11/01/21 | Sold | $317,500 | 0.0% | $101 / Sq Ft |
| 09/08/2021 09/08/21 | Pending | -- | -- | -- |
| 08/22/2021 08/22/21 | For Sale | $317,500 | 0.0% | $101 / Sq Ft |
| 08/14/2021 08/14/21 | Pending | -- | -- | -- |
| 08/11/2021 08/11/21 | For Sale | $317,500 | +16.1% | $101 / Sq Ft |
| 10/12/2015 10/12/15 | Sold | -- | -- | -- |
| 09/12/2015 09/12/15 | Pending | -- | -- | -- |
| 07/16/2015 07/16/15 | For Sale | $273,500 | 0.0% | $85 / Sq Ft |
| 07/16/2014 07/16/14 | Rented | $1,700 | 0.0% | -- |
| 05/25/2013 05/25/13 | Rented | $1,700 | -- | -- |
Tax History Compared to Growth
Tax History
| Year | Tax Paid | Tax Assessment Tax Assessment Total Assessment is a certain percentage of the fair market value that is determined by local assessors to be the total taxable value of land and additions on the property. | Land | Improvement |
|---|---|---|---|---|
| 2024 | $3,910 | $154,182 | $27,404 | $126,778 |
| 2023 | $3,910 | $150,413 | $26,904 | $123,509 |
| 2022 | $3,358 | $127,000 | $23,200 | $103,800 |
| 2021 | $3,323 | $120,091 | $22,304 | $97,787 |
| 2020 | $3,114 | $110,049 | $21,004 | $89,045 |
| 2019 | $3,059 | $108,081 | $20,804 | $87,277 |
| 2018 | $3,079 | $108,459 | $20,004 | $88,455 |
| 2017 | $3,039 | $106,648 | $19,404 | $87,244 |
| 2016 | $2,863 | $104,059 | $18,880 | $85,179 |
| 2015 | $2,685 | $97,284 | $18,580 | $78,704 |
| 2014 | $2,656 | $95,013 | $18,580 | $76,433 |
Agents Affiliated with this Home
-
Tonya Pruett

Seller's Agent in 2025
Tonya Pruett
Century 21 Magnolia
(800) 786-9561
149 Total Sales
-
Debra Weisz

Seller's Agent in 2021
Debra Weisz
Better Homes & Gardens Executive Partners
(706) 836-9529
87 Total Sales
-
Debra Franco

Seller Co-Listing Agent in 2021
Debra Franco
Better Homes & Gardens Executive Partners
(706) 495-7181
117 Total Sales
-

Buyer's Agent in 2021
Winston Suggs
Keller Williams Realty Augusta
(706) 627-5735
86 Total Sales
-
Terri Frerichs

Seller's Agent in 2015
Terri Frerichs
Better Homes & Gardens Executive Partners
(706) 833-8034
109 Total Sales
Map
Source: REALTORS® of Greater Augusta
MLS Number: 473940
APN: 067-710
- 937 Rollo Domino Cir
- 4854 McGahee Rd
- 805 Leslie Ct
- 960 Woody Hill Cir
- 964 Woody Hill Cir
- 972 Woody Hill Cir
- 945 Watermark Dr
- 932 Watermark Dr
- 5114 Fairington Dr
- 4942 Marble Dr
- 4013 Payten Place
- 484 Dickson Dr
- 4858 Birdwood Ct
- 369 Farmington Dr E
- 229 Asa Way
- 4833 Rocky Shoals Cir
- 403 Arden Way
- 1021 Ardrey Cir
- 322 Farmington Dr
- 363 Farmington Dr E
