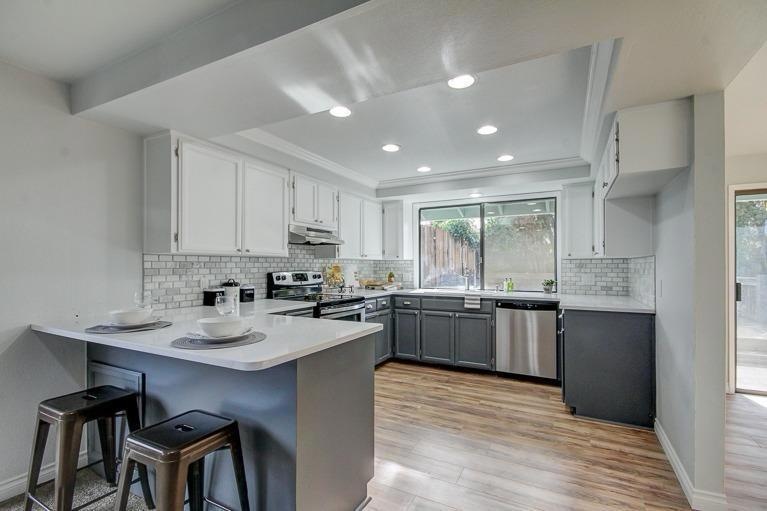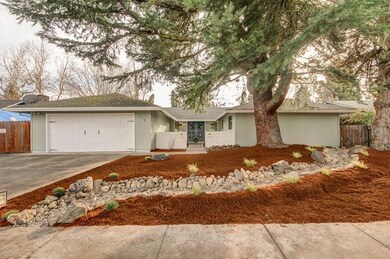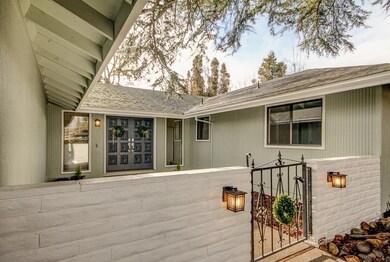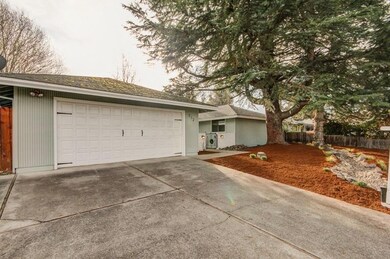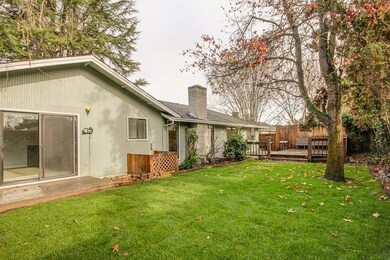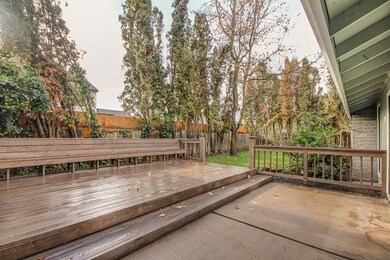
712 Hemlock Ave Central Point, OR 97502
Highlights
- RV Access or Parking
- Contemporary Architecture
- Vaulted Ceiling
- Deck
- Territorial View
- Wood Flooring
About This Home
As of March 2018Gorgeous home in desirable, quiet neighborhood. Great schools, shopping, freeway access, and the new Costco all within a few miles! This lovely home has been completely remodeled in 2017! Exterior features include RV parking, huge side yards, new paint, fixtures, and landscaping (in progress), welcoming courtyard, large deck/patio area and mature trees. The large 4 bedroom home boasts interior features of vaulted ceilings in living area and master bedroom; full-size family room, living and dining rooms, floor to ceiling rock fireplace with new concrete hearth, wood floors throughout living areas, new carpet, new tile, new paint/trim, freshly painted cabinets, new quartz counter-tops throughout home, new sinks/fixtures, new lighting throughout, new custom vanity in master bath, private patio off master, huge walk-in closet and so much more! Move-in ready! Listing agent has interest in the property.
Last Agent to Sell the Property
Patrick Gordon
eXp Realty, LLC License #201204140
Home Details
Home Type
- Single Family
Est. Annual Taxes
- $3,458
Year Built
- Built in 1978
Lot Details
- 7,841 Sq Ft Lot
- Fenced
- Level Lot
- Property is zoned R-1-8, R-1-8
Parking
- 2 Car Attached Garage
- Driveway
- RV Access or Parking
Home Design
- Contemporary Architecture
- Brick Exterior Construction
- Frame Construction
- Composition Roof
- Concrete Perimeter Foundation
Interior Spaces
- 2,014 Sq Ft Home
- 1-Story Property
- Vaulted Ceiling
- Ceiling Fan
- Wood Burning Fireplace
- Double Pane Windows
- Aluminum Window Frames
- Territorial Views
Kitchen
- Oven
- Cooktop
- Dishwasher
- Disposal
Flooring
- Wood
- Carpet
- Tile
Bedrooms and Bathrooms
- 4 Bedrooms
- Walk-In Closet
- 2 Full Bathrooms
Home Security
- Carbon Monoxide Detectors
- Fire and Smoke Detector
Outdoor Features
- Deck
- Patio
- Shed
Schools
- Central Point Elementary School
- Scenic Middle School
Utilities
- Cooling Available
- Heating System Uses Wood
- Heat Pump System
- Irrigation Water Rights
- Water Heater
Community Details
- Built by Dan Feekes
Listing and Financial Details
- Assessor Parcel Number 10578613
Ownership History
Purchase Details
Home Financials for this Owner
Home Financials are based on the most recent Mortgage that was taken out on this home.Purchase Details
Home Financials for this Owner
Home Financials are based on the most recent Mortgage that was taken out on this home.Purchase Details
Home Financials for this Owner
Home Financials are based on the most recent Mortgage that was taken out on this home.Purchase Details
Purchase Details
Purchase Details
Home Financials for this Owner
Home Financials are based on the most recent Mortgage that was taken out on this home.Map
Similar Homes in Central Point, OR
Home Values in the Area
Average Home Value in this Area
Purchase History
| Date | Type | Sale Price | Title Company |
|---|---|---|---|
| Warranty Deed | $336,000 | First American Title | |
| Warranty Deed | $336,000 | First American Title | |
| Warranty Deed | $258,000 | Lawyers Title | |
| Warranty Deed | -- | None Available | |
| Trustee Deed | $243,200 | None Available | |
| Warranty Deed | $315,000 | Lawyers Title Insurance Corp |
Mortgage History
| Date | Status | Loan Amount | Loan Type |
|---|---|---|---|
| Open | $85,000 | New Conventional | |
| Closed | $56,100 | New Conventional | |
| Open | $349,600 | New Conventional | |
| Closed | $18,675 | New Conventional | |
| Closed | $307,000 | New Conventional | |
| Closed | $302,366 | New Conventional | |
| Closed | $302,366 | New Conventional | |
| Previous Owner | $206,400 | Unknown | |
| Previous Owner | $37,500 | Credit Line Revolving | |
| Previous Owner | $225,000 | Fannie Mae Freddie Mac |
Property History
| Date | Event | Price | Change | Sq Ft Price |
|---|---|---|---|---|
| 03/09/2018 03/09/18 | Sold | $336,000 | -3.7% | $167 / Sq Ft |
| 02/01/2018 02/01/18 | Pending | -- | -- | -- |
| 01/05/2018 01/05/18 | For Sale | $349,000 | +35.3% | $173 / Sq Ft |
| 10/09/2017 10/09/17 | Sold | $258,000 | -9.5% | $128 / Sq Ft |
| 09/14/2017 09/14/17 | Pending | -- | -- | -- |
| 07/24/2017 07/24/17 | For Sale | $285,000 | -- | $142 / Sq Ft |
Tax History
| Year | Tax Paid | Tax Assessment Tax Assessment Total Assessment is a certain percentage of the fair market value that is determined by local assessors to be the total taxable value of land and additions on the property. | Land | Improvement |
|---|---|---|---|---|
| 2024 | $4,208 | $245,740 | $84,840 | $160,900 |
| 2023 | $4,073 | $238,590 | $82,370 | $156,220 |
| 2022 | $3,978 | $238,590 | $82,370 | $156,220 |
| 2021 | $3,864 | $231,650 | $79,980 | $151,670 |
| 2020 | $3,752 | $224,910 | $77,650 | $147,260 |
| 2019 | $3,659 | $212,000 | $73,190 | $138,810 |
| 2018 | $3,547 | $205,830 | $71,060 | $134,770 |
| 2017 | $3,458 | $205,830 | $71,060 | $134,770 |
| 2016 | $3,357 | $194,020 | $66,980 | $127,040 |
| 2015 | $3,217 | $194,020 | $66,980 | $127,040 |
| 2014 | $3,135 | $182,890 | $63,130 | $119,760 |
Source: Southern Oregon MLS
MLS Number: 102984733
APN: 10578613
- 552 Gray Ct
- 828 Easy Way
- 633 Libby St
- 520 Grand Ave
- 476 Grand Ave
- 555 Freeman Rd Unit 115
- 555 Freeman Rd Unit 15
- 555 Freeman Rd Unit 67
- 555 Freeman Rd Unit 61
- 635 S 2nd St
- 531 Bush St
- 1023 Brandi Way
- 943 Glengrove Ave
- 885 Columbine Way
- 301 Freeman Rd Unit 64
- 301 Freeman Rd Unit 97
- 301 Freeman Rd Unit 23
- 340 Freeman Rd
- 1219 Looking Glass Way
- 448 S 1st St
