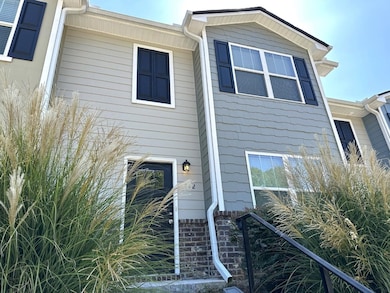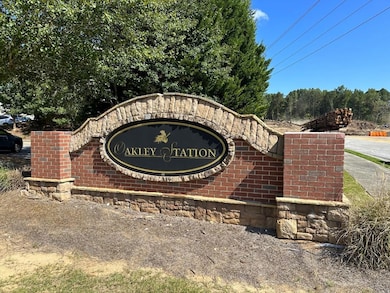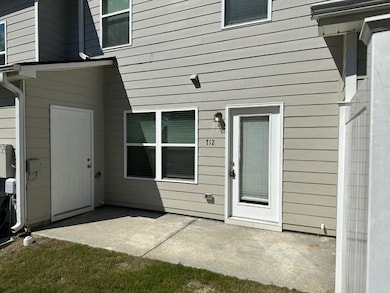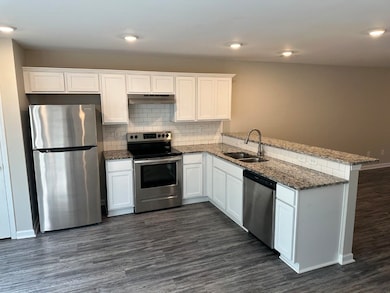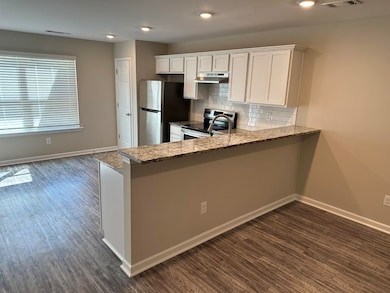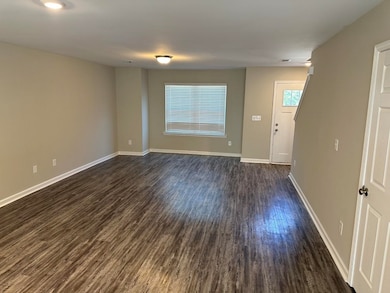712 Keeshono St Unit 712 Union City, GA 30291
3
Beds
2.5
Baths
1,560
Sq Ft
2020
Built
Highlights
- Green Roof
- Corner Lot
- Double Pane Windows
- Traditional Architecture
- No HOA
- Double Vanity
About This Home
Wow! Amazing townhome in almost new condition! Beautiful custom-built townhome with open floor plan, 3BR, and 2.5 BA. This light-filled home features gorgeous granite countertops in the kitchen and baths, stainless steel appliances, laundry room, breakfast area, and kitchen bar with seating for 4. The luxurious Owner's Suite is large with a walk-in closet and double vanity. You will find exceptional vinyl plank flooring throughout the home as well as a private back patio which is the perfect place to grill.
Townhouse Details
Home Type
- Townhome
Est. Annual Taxes
- $3,883
Year Built
- Built in 2020 | Remodeled
Lot Details
- Two or More Common Walls
- Level Lot
- Grass Covered Lot
Home Design
- Traditional Architecture
- Slab Foundation
- Composition Roof
- Concrete Siding
Interior Spaces
- 1,560 Sq Ft Home
- 2-Story Property
- Double Pane Windows
- Family Room
- Combination Dining and Living Room
- Vinyl Flooring
- Laundry in Hall
Kitchen
- Breakfast Bar
- Oven or Range
- Dishwasher
Bedrooms and Bathrooms
- 3 Bedrooms
- Walk-In Closet
- Double Vanity
Parking
- 2 Parking Spaces
- Parking Pad
Eco-Friendly Details
- Green Roof
- Energy-Efficient Insulation
- Energy-Efficient Thermostat
Outdoor Features
- Patio
Schools
- Oakley Elementary School
- Bear Creek Middle School
- Creekside High School
Utilities
- Forced Air Heating and Cooling System
- Heating System Uses Natural Gas
- Underground Utilities
- Cable TV Available
Listing and Financial Details
- Security Deposit $1,650
- 12-Month Min and 36-Month Max Lease Term
- $65 Application Fee
Community Details
Overview
- No Home Owners Association
- Oakley Station Subdivision
Pet Policy
- Call for details about the types of pets allowed
- Pet Deposit $350
Map
Source: Georgia MLS
MLS Number: 10651199
APN: 09F-1200-0057-482-3
Nearby Homes
- 4403 Pinscher St
- 7162 Gotland St Unit 7162
- 4300 Longleaf Ln
- 4300 Longleaf Ln Unit The Brad
- 4300 Longleaf Ln Unit The Allison
- 4300 Longleaf Ln Unit 4256FXFY
- 7159 Flagstone Place
- 7360 Melhana Ln
- 7105 Flagstone Place
- 6338 Hickory Lane Cir
- 6213 Hickory Lane Cir
- 7422 Red Oak Rd
- 6222 Hickory Ln Cir
- 6224 Hickory Ln Cir
- 6233 Hickory Lane Cir
- 6233 Hickory Ln Cir
- 4613 Irish Red Ct
- 7894 Bluefin Trail
- 7814 Bluefin Trail
- 7802 Bluefin Trail

