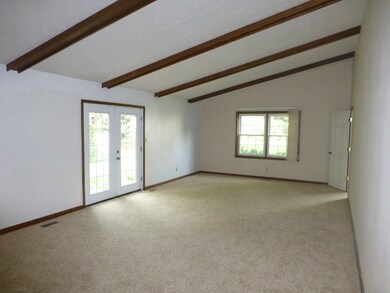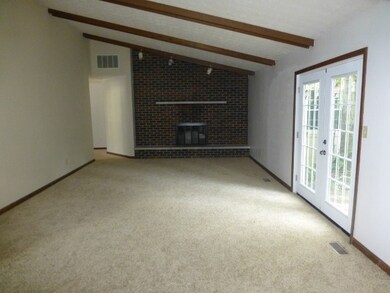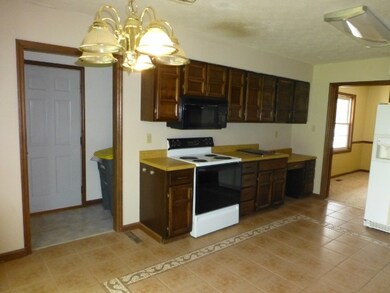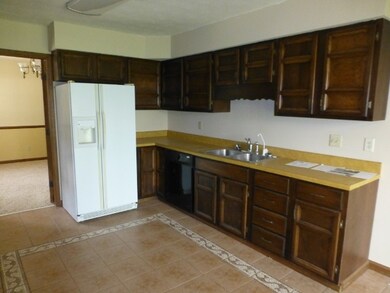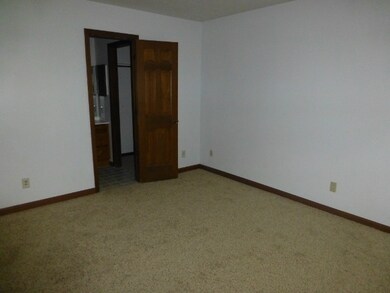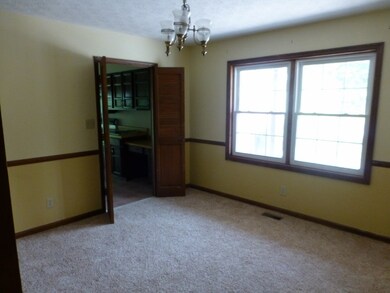
712 Kent Ave West Lafayette, IN 47906
Highlights
- Vaulted Ceiling
- Ranch Style House
- Covered patio or porch
- West Lafayette Elementary School Rated A+
- Partially Wooded Lot
- Beamed Ceilings
About This Home
As of August 2018Lovely ranch in West Lafayette schools is move in ready with newer carpet, tile floors and charming beamed, vaulted ceilings in the living room. Spacious kitchen with all appliances and good cabinet space. Lots of character and mature trees with nice fenced lot that's 1/4 acre. Brick fireplace in cozy living room and access to the back yard. Great West Lafayette location close to everything!
Last Buyer's Agent
Tracy Deno
Indiana Integrity REALTORS
Home Details
Home Type
- Single Family
Est. Annual Taxes
- $3,204
Year Built
- Built in 1978
Lot Details
- 0.27 Acre Lot
- Lot Dimensions are 87x134
- Property is Fully Fenced
- Chain Link Fence
- Landscaped
- Level Lot
- Partially Wooded Lot
Parking
- 2 Car Attached Garage
- Garage Door Opener
- Driveway
Home Design
- Ranch Style House
- Brick Exterior Construction
- Wood Siding
Interior Spaces
- 1,668 Sq Ft Home
- Central Vacuum
- Woodwork
- Beamed Ceilings
- Vaulted Ceiling
- Wood Burning Fireplace
- Screen For Fireplace
- Entrance Foyer
- Living Room with Fireplace
- Crawl Space
- Pull Down Stairs to Attic
- Fire and Smoke Detector
Kitchen
- Eat-In Kitchen
- Electric Oven or Range
- Laminate Countertops
- Disposal
Flooring
- Carpet
- Tile
Bedrooms and Bathrooms
- 3 Bedrooms
- En-Suite Primary Bedroom
- 2 Full Bathrooms
- Bathtub with Shower
Laundry
- Laundry on main level
- Washer and Gas Dryer Hookup
Utilities
- Forced Air Heating and Cooling System
- Heating System Uses Gas
- Cable TV Available
Additional Features
- Covered patio or porch
- Suburban Location
Listing and Financial Details
- Assessor Parcel Number 79-07-07-281-007.000-026
Ownership History
Purchase Details
Home Financials for this Owner
Home Financials are based on the most recent Mortgage that was taken out on this home.Purchase Details
Home Financials for this Owner
Home Financials are based on the most recent Mortgage that was taken out on this home.Purchase Details
Purchase Details
Home Financials for this Owner
Home Financials are based on the most recent Mortgage that was taken out on this home.Purchase Details
Map
Home Values in the Area
Average Home Value in this Area
Purchase History
| Date | Type | Sale Price | Title Company |
|---|---|---|---|
| Warranty Deed | -- | None Available | |
| Warranty Deed | -- | -- | |
| Warranty Deed | -- | -- | |
| Special Warranty Deed | -- | -- | |
| Warranty Deed | -- | -- | |
| Sheriffs Deed | $114,826 | -- |
Mortgage History
| Date | Status | Loan Amount | Loan Type |
|---|---|---|---|
| Open | $178,500 | New Conventional | |
| Closed | $179,600 | New Conventional | |
| Previous Owner | $190,000 | New Conventional | |
| Previous Owner | $140,163 | FHA | |
| Previous Owner | $103,000 | No Value Available |
Property History
| Date | Event | Price | Change | Sq Ft Price |
|---|---|---|---|---|
| 08/24/2018 08/24/18 | Sold | $224,500 | +2.1% | $135 / Sq Ft |
| 07/11/2018 07/11/18 | Pending | -- | -- | -- |
| 07/06/2018 07/06/18 | For Sale | $219,900 | +54.0% | $132 / Sq Ft |
| 10/30/2015 10/30/15 | Sold | $142,750 | -1.6% | $86 / Sq Ft |
| 09/04/2015 09/04/15 | Pending | -- | -- | -- |
| 07/17/2015 07/17/15 | For Sale | $145,000 | -- | $87 / Sq Ft |
Tax History
| Year | Tax Paid | Tax Assessment Tax Assessment Total Assessment is a certain percentage of the fair market value that is determined by local assessors to be the total taxable value of land and additions on the property. | Land | Improvement |
|---|---|---|---|---|
| 2024 | $3,478 | $307,500 | $50,800 | $256,700 |
| 2023 | $3,478 | $289,800 | $50,800 | $239,000 |
| 2022 | $2,973 | $251,100 | $50,800 | $200,300 |
| 2021 | $2,627 | $223,200 | $50,800 | $172,400 |
| 2020 | $2,310 | $195,800 | $50,800 | $145,000 |
| 2019 | $2,249 | $190,900 | $50,800 | $140,100 |
| 2018 | $1,736 | $153,200 | $22,000 | $131,200 |
| 2017 | $1,647 | $147,700 | $22,000 | $125,700 |
| 2016 | $1,511 | $145,000 | $22,000 | $123,000 |
| 2014 | $3,204 | $135,200 | $22,000 | $113,200 |
| 2013 | $3,076 | $129,800 | $22,000 | $107,800 |
About the Listing Agent

Energy, enthusiasm, and experience combine to make Cathy Russell the number one agent in the Lafayette area! In 2015, she earned the spot as the number one agent in the Lafayette Regional Association of Realtors by successfully closing more than 225 properties for more than $35M in sales volume in her 42nd year in the business.
Cathy began her Real Estate career in 1974 after graduating from Purdue University in home planning and working in the building industry. After raising her three
Cathy's Other Listings
Source: Indiana Regional MLS
MLS Number: 201533853
APN: 79-07-07-281-007.000-026
- 2630 Clayton St
- 841 Ashland St
- 232 W Navajo St
- 2843 Barlow St
- 2240 Huron Rd
- 146 Westview Cir
- 124 Knox Dr
- 625 Cumberland Ave
- 2200 Miami Trail
- 2204 Miami Trail
- 135 Knox Dr
- 139 E Navajo St
- 2306 Carmel Dr
- 1982 Indian Trail Dr
- 104 Mohawk Ln
- 704 Avondale St
- 142 Knox Dr
- 821 Lagrange St
- 212 Pawnee Dr
- 116 Arrowhead Dr

