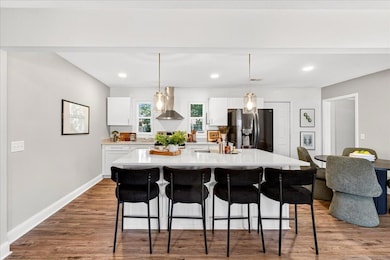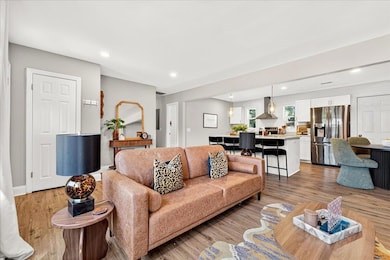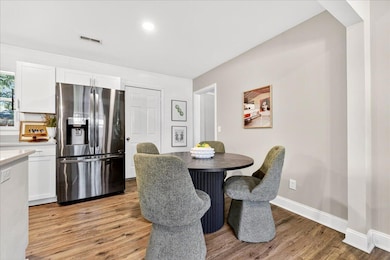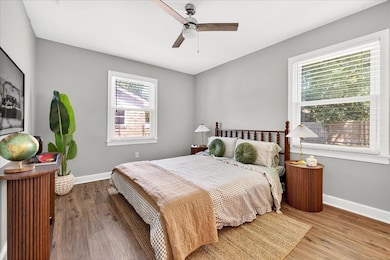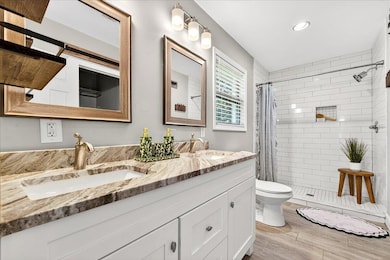712 Longfellow Rd Charleston, SC 29407
Oak Forest NeighborhoodEstimated payment $3,288/month
Highlights
- Wood Flooring
- Bonus Room
- Front Porch
- St. Andrews School Of Math And Science Rated A
- Mud Room
- 2-minute walk to Magnolia Park and Community Garden
About This Home
Welcome to this beautifully updated brick ranch in the heart of West Ashley! Offering 3 bedrooms, a flexible bonus room, and 2 full bathrooms, this home has been thoughtfully updated so you can simply move in and enjoy. The white-and-bright kitchen is truly the centerpiece of the home. Featuring a shiplap backsplash accent wall, a spacious island with additional seating, stainless steel appliances, granite countertops, and a sleek range hood, it's functional as well as beautiful. Windows over the sink frame views of the backyard, adding warmth and character. Speaking of the backyard, this large, fully-fenced space includes a back patio perfect for entertaining or relaxing. Just off the dining area, you'll find the newly created laundry room/mudroom (2024)- designed with built-instorage and a practical drop zone. Adjacent to this space is a versatile flex room, perfect as a 4th bedroom, office, or second living area depending on your needs. Down the hall are three generously sized bedrooms, each with plenty of closet space. The primary suite features a walk-in closet and a spa-like bathroom with a large tiled walk-in shower, creating a comfortable retreat. Recent updates give peace of mind for years to come: Crawlspace encapsulation (2024) Electrical upgrades (2021) New HVAC and ductwork (2022), recently serviced July 2025 Windows, flooring, roof, and tankless water heater all replaced within the last 5 years All of this is just a short golf-cart ride to Avondale's vibrant restaurants and shops. Grab coffee at Highfalutin, enjoy wine and charcuterie at Avondale Wine & Cheese, or meet friends for dinner at Triangle or Pearlz. And with downtown Charleston only 4 miles away, the location truly cannot be beat. Schedule your showing of this one-of-a-kind home today!
Home Details
Home Type
- Single Family
Year Built
- Built in 1965
Lot Details
- 9,148 Sq Ft Lot
- Privacy Fence
- Wood Fence
Parking
- Off-Street Parking
Home Design
- Brick Exterior Construction
- Architectural Shingle Roof
Interior Spaces
- 1,550 Sq Ft Home
- 1-Story Property
- Smooth Ceilings
- Ceiling Fan
- Mud Room
- Entrance Foyer
- Family Room
- Living Room with Fireplace
- Combination Dining and Living Room
- Bonus Room
- Crawl Space
Kitchen
- Eat-In Kitchen
- Electric Range
- Dishwasher
- Kitchen Island
- Disposal
Flooring
- Wood
- Laminate
- Ceramic Tile
Bedrooms and Bathrooms
- 3 Bedrooms
- Walk-In Closet
- 2 Full Bathrooms
Laundry
- Laundry Room
- Washer and Electric Dryer Hookup
Outdoor Features
- Patio
- Shed
- Front Porch
Schools
- St. Andrews Elementary School
- C E Williams Middle School
- West Ashley High School
Utilities
- Central Air
- Heat Pump System
Community Details
Overview
- East Oak Forest Subdivision
Recreation
- Trails
Map
Home Values in the Area
Average Home Value in this Area
Tax History
| Year | Tax Paid | Tax Assessment Tax Assessment Total Assessment is a certain percentage of the fair market value that is determined by local assessors to be the total taxable value of land and additions on the property. | Land | Improvement |
|---|---|---|---|---|
| 2024 | $2,127 | $14,000 | $0 | $0 |
| 2023 | $1,878 | $14,000 | $0 | $0 |
| 2022 | $1,739 | $14,000 | $0 | $0 |
| 2021 | $1,823 | $14,000 | $0 | $0 |
| 2020 | $2,724 | $6,760 | $0 | $0 |
| 2019 | $2,136 | $7,500 | $0 | $0 |
| 2017 | $726 | $5,000 | $0 | $0 |
| 2016 | $699 | $5,000 | $0 | $0 |
| 2015 | $720 | $5,000 | $0 | $0 |
| 2014 | $737 | $0 | $0 | $0 |
| 2011 | -- | $0 | $0 | $0 |
Property History
| Date | Event | Price | List to Sale | Price per Sq Ft | Prior Sale |
|---|---|---|---|---|---|
| 01/22/2026 01/22/26 | Price Changed | $599,000 | -4.2% | $386 / Sq Ft | |
| 12/10/2025 12/10/25 | For Sale | $625,000 | +78.6% | $403 / Sq Ft | |
| 04/16/2020 04/16/20 | Sold | $350,000 | 0.0% | $236 / Sq Ft | View Prior Sale |
| 03/17/2020 03/17/20 | Pending | -- | -- | -- | |
| 03/15/2020 03/15/20 | For Sale | $350,000 | -- | $236 / Sq Ft |
Purchase History
| Date | Type | Sale Price | Title Company |
|---|---|---|---|
| Deed | $350,000 | None Available | |
| Deed | $169,500 | None Available |
Mortgage History
| Date | Status | Loan Amount | Loan Type |
|---|---|---|---|
| Open | $332,500 | New Conventional | |
| Previous Owner | $255,000 | Unknown |
Source: CHS Regional MLS
MLS Number: 25032181
APN: 349-04-00-133
- 746 Longfellow Rd
- 725 Shelley Rd
- 24 Sycamore Ave
- 35 Lolandra Ave
- 1202 Macqueen Ave
- 45 Sycamore Ave Unit 736
- 45 Sycamore Ave Unit 535
- 45 Sycamore Ave Unit 125
- 5 Jerry Dr
- 1228 Ravenel Dr
- 510 Sunset Dr
- 103 Tall Oak Ave
- 615 Wantoot Blvd
- 855 Burger St
- 1053 5th Ave
- 1124 5th Ave
- 655 Wantoot Blvd
- 950 Battery Ave
- 663 Wantoot Blvd
- 916 Hillsboro Dr
- 716 Longfellow Rd
- 713 Magnolia Rd
- 45 Sycamore Ave Unit 635
- 45 Sycamore Ave Unit 1126
- 45 Sycamore Ave Unit 1335
- 62 Anita Dr
- 309 Tall Oak Ave
- 753 Ashdale Dr Unit 3A
- 45 Coburg Rd
- 924 Hillsboro Dr
- 1840 Carriage Ln
- 635 Sequoia St
- 1423 Ashley River Rd Unit 2c
- 1423 Ashley River Rd Unit 3d
- 552 Savannah Hwy Unit 4
- 1515 Ashley River Rd
- 1219 Ashley Hall Rd Unit B
- 1219 Ashley Hall Rd Unit A
- 1523 Gardenia Rd
- 1661-1687 Mulberry St

