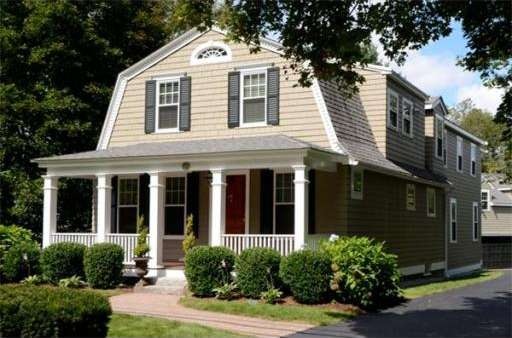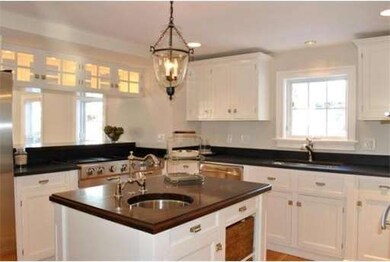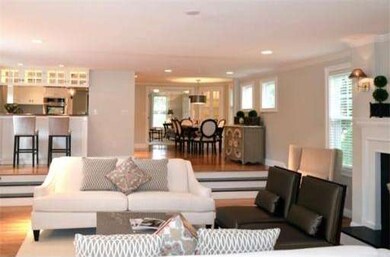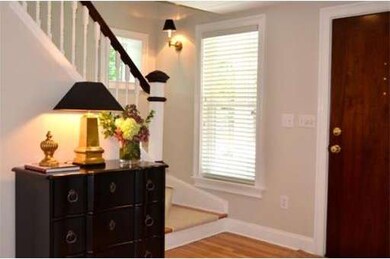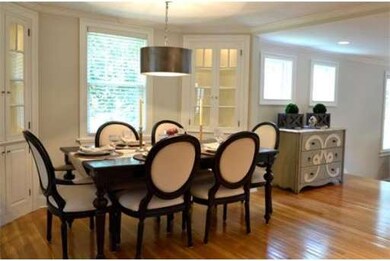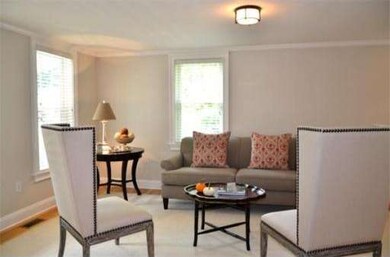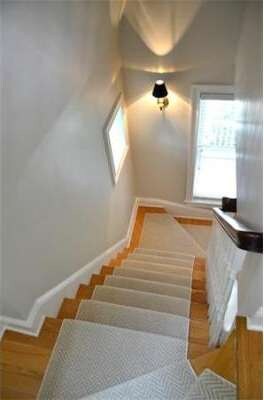
712 Main St Concord, MA 01742
About This Home
As of December 2022This stunning yet serene four bedroom Dutch colonial has been brilliantly renovated by professional designer Hope Beckman. The wonderfully open floor plan shows an incredible attention to detail with custom materials and finishes, thoughtful built-ins, gorgeous hardwood floors and a peaceful master suite with vaulted ceilings. The fully renovated white marble baths are sensational yet classic. The Carriage House offers two car parking and private loft space above with vaulted ceiling and separate entry - ideal for a future home office, play space or au pair suite. The large, level rear yard has plenty of play space set against a backdrop of trees. Enjoy all the charm, architectural detail and appointments the property has to offer, all within a sidewalk stroll to Concord Center!
Home Details
Home Type
Single Family
Est. Annual Taxes
$211
Year Built
1890
Lot Details
0
Listing Details
- Lot Description: Paved Drive
- Special Features: None
- Property Sub Type: Detached
- Year Built: 1890
Interior Features
- Has Basement: Yes
- Fireplaces: 2
- Primary Bathroom: Yes
- Number of Rooms: 10
- Amenities: Public Transportation, Shopping, Tennis Court, Park, Medical Facility, Private School, Public School, T-Station
- Electric: 200 Amps
- Energy: Insulated Windows, Insulated Doors, Prog. Thermostat
- Flooring: Wood, Stone / Slate
- Insulation: Full
- Interior Amenities: Security System, Cable Available, French Doors
- Basement: Full, Interior Access, Concrete Floor
- Bedroom 2: Second Floor, 12X12
- Bedroom 3: Second Floor, 10X13
- Bedroom 4: Second Floor, 10X14
- Bathroom #1: First Floor, 5X5
- Bathroom #2: Second Floor, 8X14
- Bathroom #3: Second Floor, 6X8
- Kitchen: First Floor, 12X13
- Living Room: First Floor, 11X16
- Master Bedroom: Second Floor, 15X19
- Master Bedroom Description: Bathroom - Full, Fireplace, Ceiling - Cathedral, Closet - Walk-in, Flooring - Hardwood, Balcony - Exterior, French Doors, Cable Hookup, Recessed Lighting
- Dining Room: First Floor, 11X13
- Family Room: First Floor, 19X20
Exterior Features
- Construction: Frame
- Exterior: Shingles
- Exterior Features: Porch, Patio, Balcony, Gutters, Professional Landscaping, Sprinkler System, Screens, Invisible Fence
- Foundation: Poured Concrete, Concrete Block
Garage/Parking
- Garage Parking: Detached, Garage Door Opener, Storage, Work Area
- Garage Spaces: 2
- Parking: Off-Street, Paved Driveway
- Parking Spaces: 4
Utilities
- Cooling Zones: 2
- Heat Zones: 2
- Hot Water: Electric
- Utility Connections: for Gas Range, for Electric Dryer, Washer Hookup
Condo/Co-op/Association
- HOA: No
Ownership History
Purchase Details
Home Financials for this Owner
Home Financials are based on the most recent Mortgage that was taken out on this home.Purchase Details
Home Financials for this Owner
Home Financials are based on the most recent Mortgage that was taken out on this home.Purchase Details
Home Financials for this Owner
Home Financials are based on the most recent Mortgage that was taken out on this home.Purchase Details
Home Financials for this Owner
Home Financials are based on the most recent Mortgage that was taken out on this home.Similar Homes in the area
Home Values in the Area
Average Home Value in this Area
Purchase History
| Date | Type | Sale Price | Title Company |
|---|---|---|---|
| Not Resolvable | $1,109,500 | -- | |
| Not Resolvable | $1,165,000 | -- | |
| Deed | $433,000 | -- | |
| Deed | $393,000 | -- |
Mortgage History
| Date | Status | Loan Amount | Loan Type |
|---|---|---|---|
| Open | $1,000,000 | Purchase Money Mortgage | |
| Closed | $600,000 | Stand Alone Refi Refinance Of Original Loan | |
| Closed | $650,000 | Unknown | |
| Previous Owner | $932,000 | Purchase Money Mortgage | |
| Previous Owner | $10,000 | No Value Available | |
| Previous Owner | $200,000 | No Value Available | |
| Previous Owner | $123,550 | No Value Available | |
| Previous Owner | $683,000 | No Value Available | |
| Previous Owner | $324,750 | Purchase Money Mortgage | |
| Previous Owner | $64,950 | No Value Available | |
| Previous Owner | $72,000 | No Value Available | |
| Previous Owner | $299,000 | No Value Available | |
| Previous Owner | $299,000 | No Value Available | |
| Previous Owner | $300,700 | Purchase Money Mortgage | |
| Previous Owner | $30,000 | No Value Available | |
| Previous Owner | $75,000 | No Value Available | |
| Previous Owner | $66,000 | No Value Available |
Property History
| Date | Event | Price | Change | Sq Ft Price |
|---|---|---|---|---|
| 12/15/2022 12/15/22 | Sold | $1,587,500 | +4.5% | $568 / Sq Ft |
| 10/24/2022 10/24/22 | Pending | -- | -- | -- |
| 10/19/2022 10/19/22 | For Sale | $1,519,000 | +36.9% | $544 / Sq Ft |
| 08/19/2016 08/19/16 | Sold | $1,109,500 | -4.8% | $397 / Sq Ft |
| 07/21/2016 07/21/16 | Pending | -- | -- | -- |
| 06/08/2016 06/08/16 | Price Changed | $1,165,000 | -2.5% | $417 / Sq Ft |
| 04/13/2016 04/13/16 | For Sale | $1,195,000 | +2.6% | $428 / Sq Ft |
| 03/31/2014 03/31/14 | Sold | $1,165,000 | 0.0% | $416 / Sq Ft |
| 03/28/2014 03/28/14 | Pending | -- | -- | -- |
| 03/05/2014 03/05/14 | Off Market | $1,165,000 | -- | -- |
| 02/27/2014 02/27/14 | Price Changed | $1,169,000 | -2.2% | $418 / Sq Ft |
| 01/23/2014 01/23/14 | For Sale | $1,195,000 | -- | $427 / Sq Ft |
Tax History Compared to Growth
Tax History
| Year | Tax Paid | Tax Assessment Tax Assessment Total Assessment is a certain percentage of the fair market value that is determined by local assessors to be the total taxable value of land and additions on the property. | Land | Improvement |
|---|---|---|---|---|
| 2025 | $211 | $1,590,800 | $432,300 | $1,158,500 |
| 2024 | $20,309 | $1,546,800 | $432,300 | $1,114,500 |
| 2023 | $15,652 | $1,207,700 | $393,000 | $814,700 |
| 2022 | $17,820 | $1,207,300 | $314,400 | $892,900 |
| 2021 | $16,357 | $1,111,200 | $314,400 | $796,800 |
| 2020 | $16,049 | $1,127,800 | $314,400 | $813,400 |
| 2019 | $15,138 | $1,066,800 | $324,800 | $742,000 |
| 2018 | $13,758 | $962,800 | $298,100 | $664,700 |
| 2017 | $15,992 | $1,136,600 | $276,900 | $859,700 |
| 2016 | $15,350 | $1,102,700 | $276,900 | $825,800 |
| 2015 | $14,290 | $1,000,000 | $256,400 | $743,600 |
Agents Affiliated with this Home
-

Seller's Agent in 2022
Sharon Mendosa
Compass
(978) 580-0386
18 in this area
38 Total Sales
-

Buyer's Agent in 2022
Lisa Whitney
Coldwell Banker Realty - Concord
(508) 843-8526
16 in this area
31 Total Sales
-

Seller's Agent in 2016
Chris Ridick
Compass
(351) 207-1153
43 in this area
61 Total Sales
-

Buyer's Agent in 2016
Linda Bourgeois
Coldwell Banker Realty - Westford
(978) 340-5424
47 Total Sales
-

Buyer's Agent in 2014
Paul Dunton
RE/MAX
(978) 857-0351
283 Total Sales
Map
Source: MLS Property Information Network (MLS PIN)
MLS Number: 71625565
APN: CONC-000009F-000000-003848
- 602 Main St
- 29 Concord Greene Unit 2
- 3 Concord Greene Unit 4
- 55 Staffordshire Ln Unit C
- 8 Concord Greene Unit 4
- 138 Baker Ave
- 49 Willard Common
- 14 Thoreau St
- 50 Sachem Trail
- 62 Crest St
- 85 Pine St
- 79-81 Assabet Ave
- 84 Walden Terrace
- 84 Lee Dr
- 49 Liberty St
- 40 Lowell Rd
- 70 McCallar Ln
- 23 Wright Farm Unit 23
- 95 Conant St Unit 404
- 31 Alford Cir
