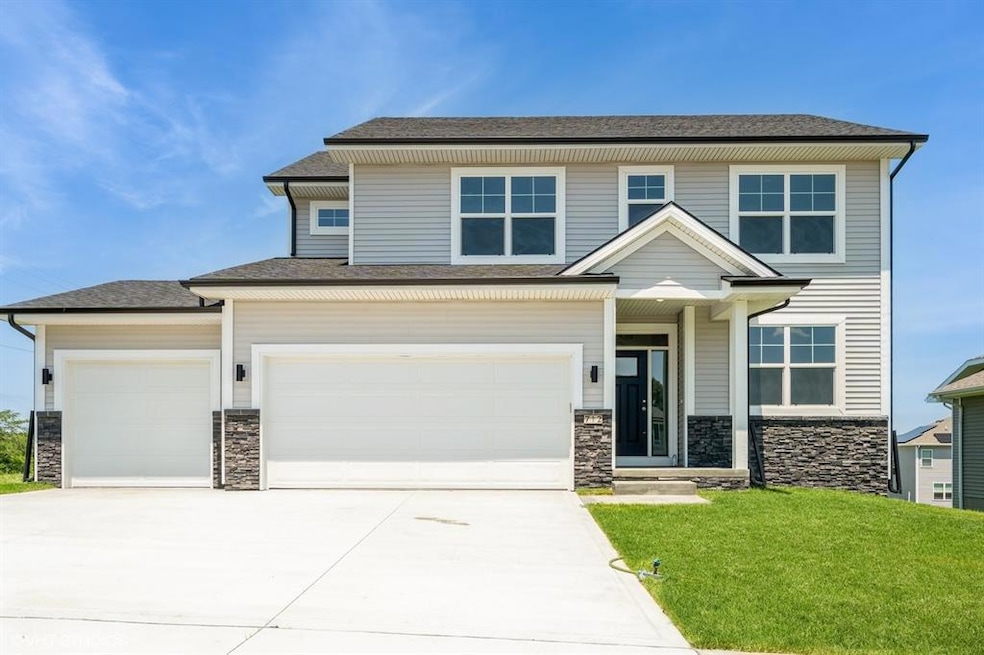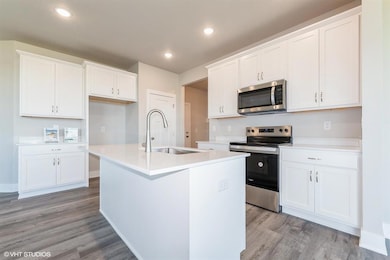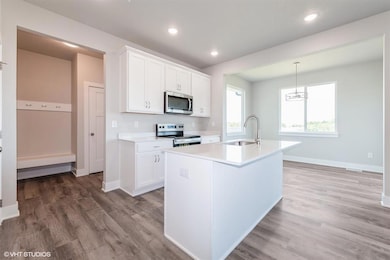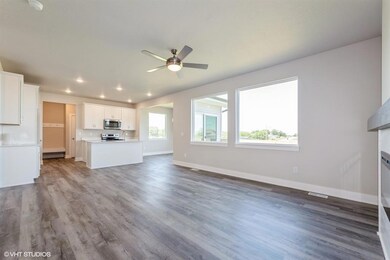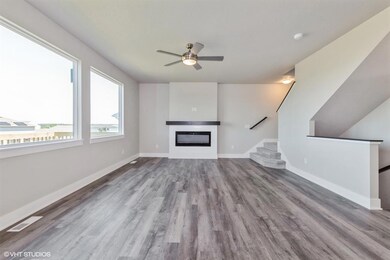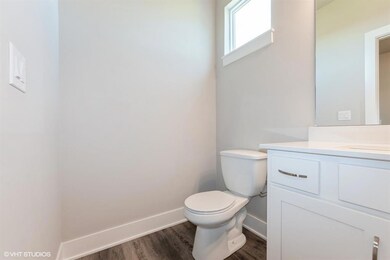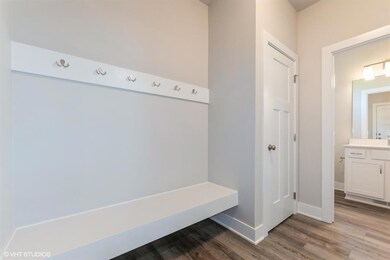Estimated payment $2,179/month
Highlights
- Deck
- Den
- Eat-In Kitchen
- ADM Middle School Rated A-
- Walk-In Pantry
- Laundry Room
About This Home
Destiny Homes presents the WALK-OUT Briarwood—an impressive, spacious home featuring 4 bedrooms, 3 bathrooms, and over 2,000 square feet of stylish and functional living space. The main floor welcomes you with an open layout that blends comfort and style starting with the study off the entry. The great room is bright and inviting, highlighted by large windows and a cozy Ship Lap fireplace and LVP flooring, perfect for gatherings and relaxation. The kitchen offers Legacy soft-close cabinets, a quartz countertop, a center island, and a tiled backsplash, with a walk-in pantry for extra storage. The extended dining area leads to a backyard deck overlooking the WALK-OUT oversized deck. The primary suite offers a peaceful retreat with a large walk-in closet, dual vanities, and a luxurious tiled shower. Two additional bedrooms, a large ensuite, 3 additional bedrooms, bath and a laundry room complete the 2nd floor, ensuring convenience and ample space for family living. Built with quality and efficiency, the WALK-OUT Briarwood includes a 2-year Builder Extended Warranty, giving you peace of mind in your new home. Plus, ask about $2,000 in closing cost assistance when you use our preferred lender. Step into quality and comfort with Destiny Homes and the beautiful Briarwood. All information obtained from seller and public records.
Home Details
Home Type
- Single Family
Est. Annual Taxes
- $971
Year Built
- Built in 2025
HOA Fees
- $17 Monthly HOA Fees
Home Design
- Asphalt Shingled Roof
- Stone Siding
- Vinyl Siding
Interior Spaces
- 2,006 Sq Ft Home
- 2-Story Property
- Electric Fireplace
- Family Room
- Dining Area
- Den
- Unfinished Basement
- Walk-Out Basement
- Laundry Room
Kitchen
- Eat-In Kitchen
- Walk-In Pantry
- Stove
- Microwave
- Dishwasher
Bedrooms and Bathrooms
- 4 Bedrooms
Parking
- 3 Car Attached Garage
- Driveway
Additional Features
- Deck
- 0.31 Acre Lot
- Forced Air Heating and Cooling System
Community Details
- Cramer & Associates Association
- Built by Destiny Homes
Listing and Financial Details
- Assessor Parcel Number 1132477001
Map
Home Values in the Area
Average Home Value in this Area
Tax History
| Year | Tax Paid | Tax Assessment Tax Assessment Total Assessment is a certain percentage of the fair market value that is determined by local assessors to be the total taxable value of land and additions on the property. | Land | Improvement |
|---|---|---|---|---|
| 2024 | $14 | $56,250 | $56,250 | -- |
| 2023 | $14 | $56,250 | $56,250 | $0 |
| 2022 | $14 | $700 | $700 | $0 |
| 2021 | $14 | $700 | $700 | $0 |
| 2020 | $14 | $700 | $700 | $0 |
| 2019 | $16 | $700 | $700 | $0 |
| 2018 | $16 | $700 | $700 | $0 |
Property History
| Date | Event | Price | List to Sale | Price per Sq Ft |
|---|---|---|---|---|
| 11/11/2025 11/11/25 | For Sale | $394,900 | -- | $197 / Sq Ft |
Purchase History
| Date | Type | Sale Price | Title Company |
|---|---|---|---|
| Warranty Deed | $62,500 | None Listed On Document |
Mortgage History
| Date | Status | Loan Amount | Loan Type |
|---|---|---|---|
| Open | $6,500,000 | Credit Line Revolving |
Source: Des Moines Area Association of REALTORS®
MLS Number: 729816
APN: 11-32-477-001
- 625 Meadow Rd
- 0 Meadow Rd
- 610 Ellis Cir
- 1730 Roebling Rd
- 606 Ellis Cir
- 1726 Southbridge Dr
- 1920 Roebling Rd
- 1731 Southbridge Dr
- 2701 Southbridge Dr
- 1917 Southbridge Dr
- 1813 Strauss Ave
- 720 Timberview Dr
- 1929 Southbridge Dr
- TBD 5 Acres Lot 3 Old Portland Rd
- 1411 S 7th St
- 2101 Bugge Dr
- 2103 Bugge Dr
- 2105 Bugge Dr
- 2714 Southbridge Dr
- 2107 Bugge Dr
- 29456 Old Portland Rd
- 1404 Greene St
- 208 N 11th St
- 1602 Chance Ct
- 2121 Greene St
- 613 Polk St Unit 11
- 210 Wilson St
- 395 NW Blackberry St
- 1003 Elizabeth Place
- 191 NW Lexington Dr
- 912 Maywood Ln
- 1035 NW Lexi Ln
- 403 Hatton Ave
- 865 NW Sproul Dr
- 1401 Walnut St Unit 2
- 3681 Jasmine Ln
- 3680 Jasmine Ln
- 3684 Jasmine Ln
- 1201 Laurel St Unit B
- 350 NW 6th St
