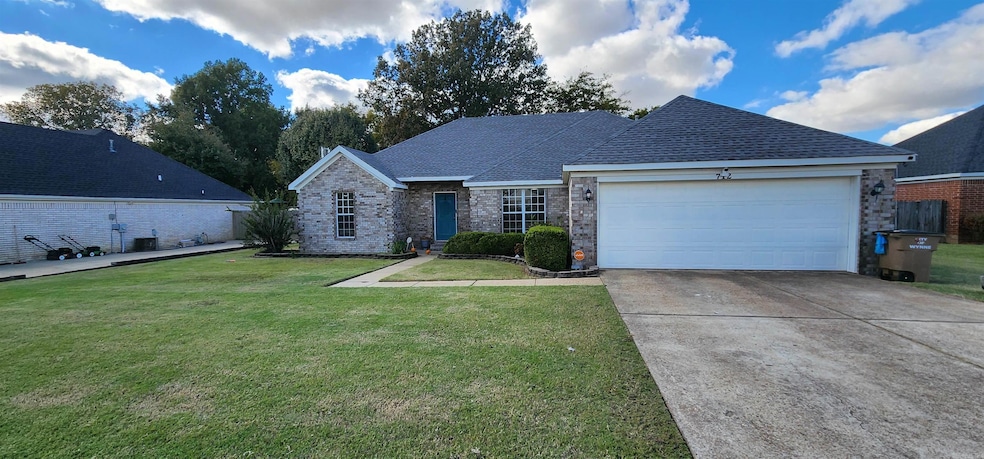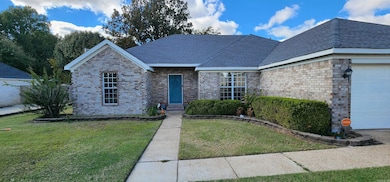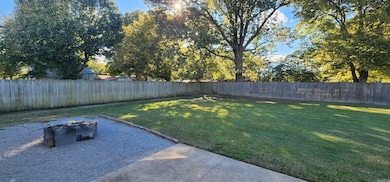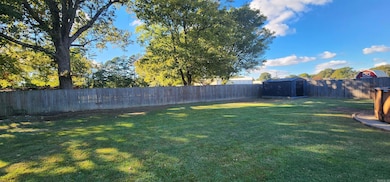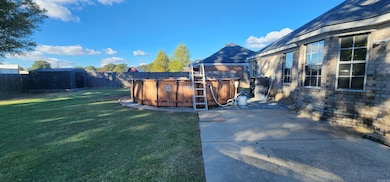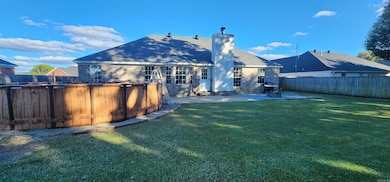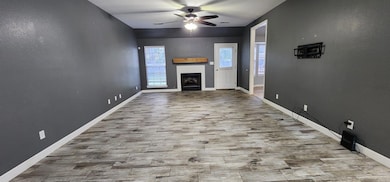Estimated payment $1,416/month
Highlights
- Above Ground Pool
- Wood Flooring
- Breakfast Area or Nook
- Traditional Architecture
- Whirlpool Bathtub
- Laundry Room
About This Home
Take a look at this beautiful 3 bedroom / 2 bathroom home located on the South end of town in a quiet and kid friendly neighborhood. Once you step inside you are greeted with touches of class and beauty throughout the home. The home features an open floorplan where the spacious living room flows perfectly into the separate dining area. The chef of the family will find everything they need in this nicely updated kitchen with its own breakfast nook and coffee bar. The home also features a split floorplan with a master suite on one end and the other two bedrooms on the opposite side of the house. Inside the master suite, you will find enough space for king-size furniture, 2 walk-in closets, and awesome bathroom. The outside of the home is just as nice as the inside. The backyard is totally fenced in for pets and privacy. You will also enjoy a the saltwater pool when you want to relax after a long day. In the event of bad weather, this home has a built-in storm shelter in the garage to protect the entire family. This house really does have all the things you are looking for at a price that will not break the bank. Give me a call today.
Home Details
Home Type
- Single Family
Est. Annual Taxes
- $859
Year Built
- Built in 2004
Lot Details
- 0.29 Acre Lot
- Wood Fence
- Landscaped
- Level Lot
- Cleared Lot
Parking
- 2 Car Garage
Home Design
- Traditional Architecture
- Brick Exterior Construction
- Slab Foundation
- Architectural Shingle Roof
Interior Spaces
- 1,894 Sq Ft Home
- 1-Story Property
- Ceiling Fan
- Fireplace With Glass Doors
- Gas Log Fireplace
- Open Floorplan
- Fire and Smoke Detector
Kitchen
- Breakfast Area or Nook
- Eat-In Kitchen
- Breakfast Bar
- Electric Range
- Stove
- Plumbed For Ice Maker
- Dishwasher
- Disposal
Flooring
- Wood
- Carpet
- Tile
Bedrooms and Bathrooms
- 3 Bedrooms
- 2 Full Bathrooms
- Whirlpool Bathtub
- Walk-in Shower
Laundry
- Laundry Room
- Washer and Electric Dryer Hookup
Outdoor Features
- Above Ground Pool
- Outdoor Storage
Utilities
- Central Heating and Cooling System
- Heat Pump System
- Electric Water Heater
- Phone Available
- Satellite Dish
- Cable TV Available
Listing and Financial Details
- Assessor Parcel Number 900-02810-004
Map
Home Values in the Area
Average Home Value in this Area
Tax History
| Year | Tax Paid | Tax Assessment Tax Assessment Total Assessment is a certain percentage of the fair market value that is determined by local assessors to be the total taxable value of land and additions on the property. | Land | Improvement |
|---|---|---|---|---|
| 2024 | $859 | $27,510 | $4,290 | $23,220 |
| 2023 | $937 | $27,510 | $4,290 | $23,220 |
| 2022 | $987 | $27,510 | $4,290 | $23,220 |
| 2021 | $987 | $27,510 | $4,290 | $23,220 |
| 2020 | $987 | $27,510 | $4,290 | $23,220 |
| 2019 | $947 | $26,700 | $3,890 | $22,810 |
| 2018 | $972 | $26,700 | $3,890 | $22,810 |
| 2017 | $972 | $26,700 | $3,890 | $22,810 |
| 2016 | $924 | $26,700 | $3,890 | $22,810 |
| 2015 | $924 | $26,700 | $3,890 | $22,810 |
| 2014 | $924 | $25,730 | $3,650 | $22,080 |
Property History
| Date | Event | Price | List to Sale | Price per Sq Ft |
|---|---|---|---|---|
| 10/29/2025 10/29/25 | For Sale | $255,000 | -- | $135 / Sq Ft |
Purchase History
| Date | Type | Sale Price | Title Company |
|---|---|---|---|
| Warranty Deed | $186,970 | Cowling Title | |
| Warranty Deed | $145,500 | Cowling Title Co | |
| Warranty Deed | $130,000 | None Available | |
| Warranty Deed | $19,000 | -- |
Mortgage History
| Date | Status | Loan Amount | Loan Type |
|---|---|---|---|
| Open | $177,650 | New Conventional | |
| Previous Owner | $149,614 | New Conventional |
Source: Cooperative Arkansas REALTORS® MLS
MLS Number: 25043303
APN: 900-02810-004
- 704 Mockingbird Ln
- 701 Wren St
- 733 Martin Dr E
- 903 Levesque Ave E
- 108 Martin Dr W
- 105 Chickasaw
- 704 Front St S
- CR 1005
- 323 Clifton Dr
- 1321 Martin Dr E
- 1339 Osage St
- 0 0 Unit 24023180
- 919 Hamilton Ave E
- 249 Clifton Dr
- 320 Lawson Ave E
- 411 N Bruce St
- 237 Clifton Dr
- 607 Bruce St N
- 129 Lombardy Ln
- 205 Ce Brawner Rd
