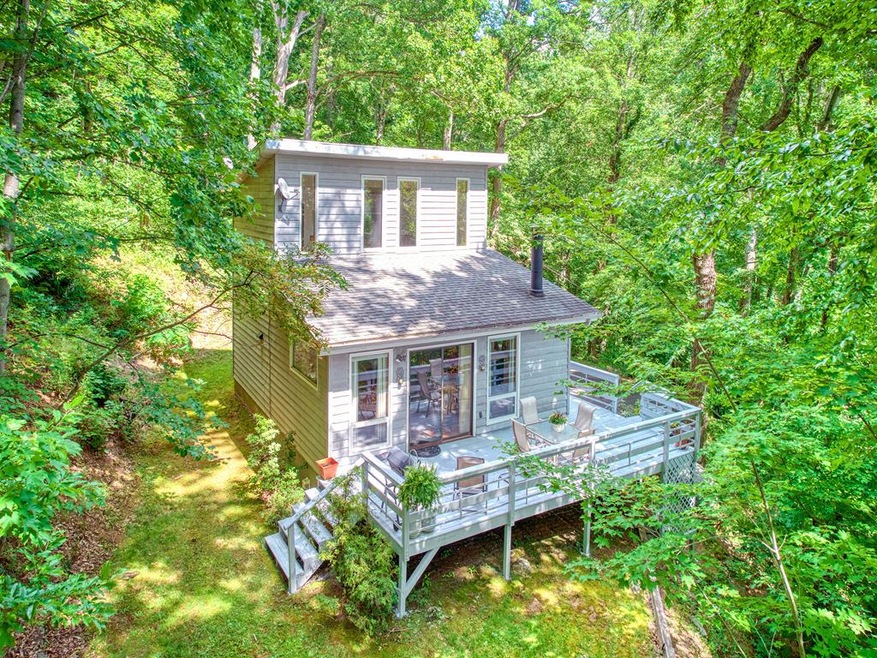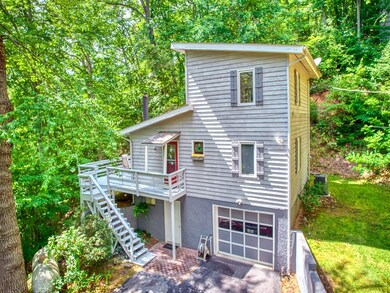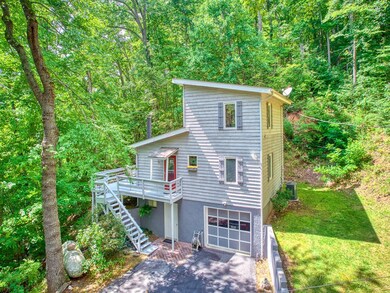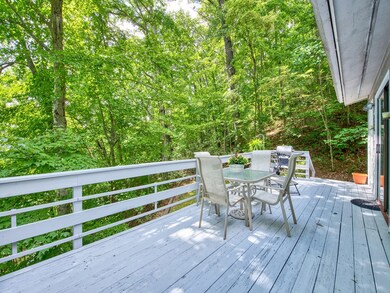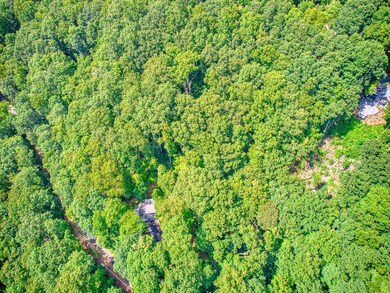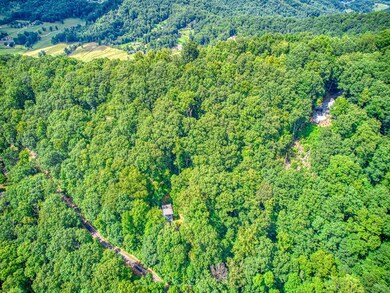
712 Mountain Cove Rd Waynesville, NC 28786
Estimated Value: $371,780 - $414,000
Highlights
- Wood Flooring
- Main Floor Primary Bedroom
- Rustic Architecture
- Junaluska Elementary Rated A-
- Furnished
- Open to Family Room
About This Home
As of October 2022Relaxed and inviting mountain home just minutes away from downtown Waynesville. Experience the serenity of mountain living in this cozy home. Paved access makes it easy to enjoy this home year around. Enjoy the cool summer mountain breezes from your front deck. Snuggle up by the gas log stove on those chilly fall and winter mornings. Private setting. Sold furnished. Don't miss this opportunity to own your own mountain getaway.
Last Agent to Sell the Property
Allen Tate - Beverly Hanks Realtors Brokerage Phone: 8284525809 License #186758 Listed on: 08/05/2022

Co-Listed By
Allen Tate - Beverly Hanks Realtors Brokerage Phone: 8284525809 License #298871
Last Buyer's Agent
Board Member Non
Home Details
Home Type
- Single Family
Est. Annual Taxes
- $1,286
Year Built
- Built in 1985
Lot Details
- 2.42 Acre Lot
HOA Fees
- $21 Monthly HOA Fees
Parking
- No Garage
Home Design
- Rustic Architecture
- Composition Roof
- Wood Siding
Interior Spaces
- 974 Sq Ft Home
- 1.5-Story Property
- Furnished
- Fireplace
- Insulated Windows
- Property Views
Kitchen
- Open to Family Room
- Gas Oven or Range
- Dishwasher
Flooring
- Wood
- Carpet
- Vinyl
Bedrooms and Bathrooms
- 2 Bedrooms
- Primary Bedroom on Main
- 2 Full Bathrooms
Basement
- Interior and Exterior Basement Entry
- Laundry in Basement
Schools
- Junaluska Elementary School
- Waynesville Middle School
- Tuscola High School
Utilities
- Cooling Available
- Heat Pump System
- Heating System Powered By Leased Propane
- Well
- Electric Water Heater
- Septic Tank
Community Details
- Mountain Cove Estates Subdivision
Listing and Financial Details
- Assessor Parcel Number 8625994582
Ownership History
Purchase Details
Home Financials for this Owner
Home Financials are based on the most recent Mortgage that was taken out on this home.Purchase Details
Home Financials for this Owner
Home Financials are based on the most recent Mortgage that was taken out on this home.Similar Homes in Waynesville, NC
Home Values in the Area
Average Home Value in this Area
Purchase History
| Date | Buyer | Sale Price | Title Company |
|---|---|---|---|
| Lapido Magaly | $153,400,000 | -- | |
| Jernigan Dell T | $145,000 | None Available |
Mortgage History
| Date | Status | Borrower | Loan Amount |
|---|---|---|---|
| Open | Lapido Magaly | $276,120 | |
| Previous Owner | Jernigan Dell T | $116,000 |
Property History
| Date | Event | Price | Change | Sq Ft Price |
|---|---|---|---|---|
| 10/04/2022 10/04/22 | Sold | $306,800 | 0.0% | $315 / Sq Ft |
| 08/25/2022 08/25/22 | Pending | -- | -- | -- |
| 08/05/2022 08/05/22 | For Sale | $306,800 | -- | $315 / Sq Ft |
Tax History Compared to Growth
Tax History
| Year | Tax Paid | Tax Assessment Tax Assessment Total Assessment is a certain percentage of the fair market value that is determined by local assessors to be the total taxable value of land and additions on the property. | Land | Improvement |
|---|---|---|---|---|
| 2025 | -- | $220,000 | $51,800 | $168,200 |
| 2024 | $1,589 | $220,000 | $51,800 | $168,200 |
| 2023 | $1,589 | $220,000 | $51,800 | $168,200 |
| 2022 | $1,286 | $184,700 | $51,800 | $132,900 |
| 2021 | $1,286 | $184,700 | $51,800 | $132,900 |
Agents Affiliated with this Home
-
Billie Green

Seller's Agent in 2022
Billie Green
Allen Tate - Beverly Hanks Realtors
(828) 734-2938
187 Total Sales
-
Ty Boyd

Seller Co-Listing Agent in 2022
Ty Boyd
Allen Tate - Beverly Hanks Realtors
(828) 736-5592
183 Total Sales
-
B
Buyer's Agent in 2022
Board Member Non
Map
Source: Carolina Smokies Association of REALTORS®
MLS Number: 26027138
APN: 8625-99-4582
- 000 Beacon Rock Ln Unit Lot 211
- 00 Hoot Owl Ridge
- 21 Brandywine Rd
- 462 Lothlorian Rd
- 86 Hawk Haven Cove
- TBD McGuires Ridge Unit 321 & 322
- 00 Bark Trail
- 234 Snyder Farm Rd
- 0000 Belmont Dr
- 99999 Belmont Dr
- TBD Belmont Dr
- 00 Belmont Dr
- 3.08 ac Cobblestone Dr Unit 27 & 29
- 79 Hilltop Dr
- 225 Ford Rd
- 60 Lennon Leigh Ln Unit 3
- 70 Lennon Leigh Ln
- 65 Lennon Leigh Ln
- 115 & 119 Timber Creek Dr
- 00 Quail Cove Rd Unit 27
- 712 Mountain Cove Rd
- Smokey Ridge Loop Unit 13A NCM444230
- Smokey Ridge Loop Unit 13A
- 802 Mountain Cove Rd
- 363 Smokey Ridge Loop
- 8 Paladin Place Unit 8
- 889 Mountain Cove Rd
- 441 Mountain Cove Rd
- 285 Smokey Ridge Loop
- 405 Mountain Cove Rd
- 690 Mountain Cove Rd
- TBD Smokey Ridge Loop
- 878 Mountain Cove Rd
- 99999 Smokey Ridge Loop Unit 15
- #14 & #12B Mountain Cove Rd
- 265 Smokey Ridge Loop
- 474 Mountain Cove Rd
- 00204 Smokey Ridge Loop
- 341 Mountain Cove Rd
- 00 Paladin Place
