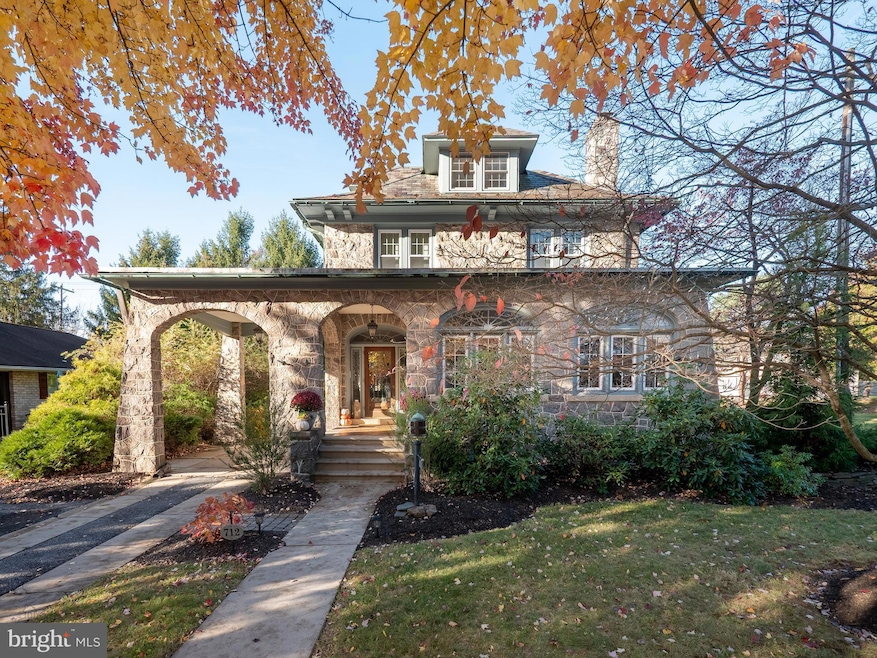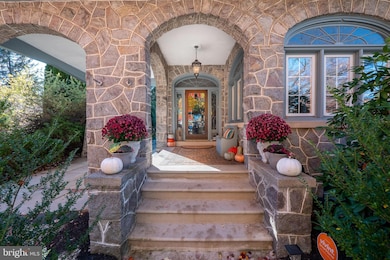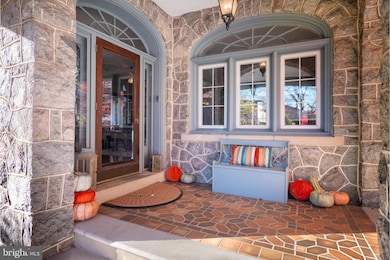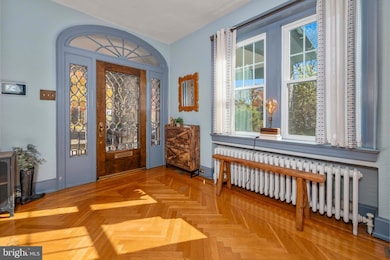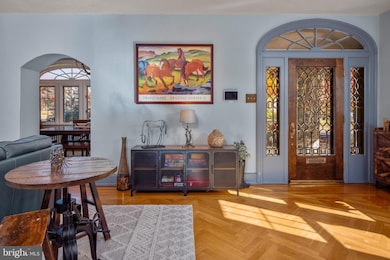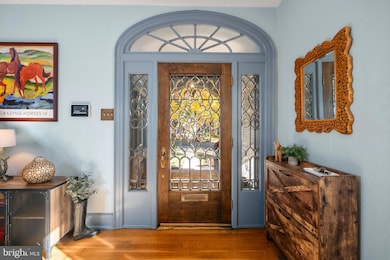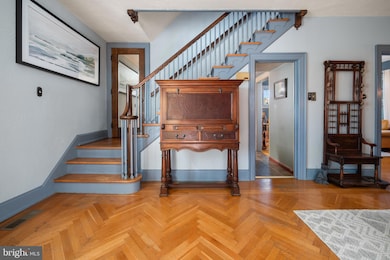712 N 30th St Allentown, PA 18104
West End Allentown NeighborhoodEstimated payment $3,589/month
Highlights
- Hot Property
- Traditional Floor Plan
- No HOA
- Parkway Manor Elementary School Rated A
- Wood Flooring
- Upgraded Countertops
About This Home
Open House Sunday 11/16 1:00-3:00PM. Timeless sophistication, style, and thoughtful care define this enchanting 1928 stone 5-bedroom, 3-full-bath home in Allentown’s historic West End—perfectly placed within the highly regarded Parkland School District. Beyond its undeniable beauty and premier location, this home reflects true pride of ownership and lasting craftsmanship. Graceful stone arches frame the front porch with inlaid Mercer-tile, while a stunning leaded-glass door with sidelights and fanning window welcome you into sunlit spaces that feel instantly warm and inviting. Inside, oak herringbone floors, a dramatic quarter-turn staircase, stone gas fireplace with built-ins, and stained-glass windows evoke the artistry of a bygone era. An arched doorway leads to a charming front room with fanning windows overlooking the tree-lined street. French doors w/ beveled lites open to a dining room made for celebrations. The kitchen blends character with modern updates—granite counters, gas range, breakfast nook, and SS appliances. Upstairs, a serene primary suite w/ en-suite bath, two additional bedrooms (one with balcony), and a second full bath. The third floor offers two spacious bedrooms and another full bath—perfect for guests. The private, gated backyard and patio provide a peaceful sanctuary for intimate gatherings. Notable upgrades include new HVAC systems (2022–2023) and new garage door. Nearby Rose Gardens and Trexler Memorial Park invite an active and connected lifestyle. Schedule your private tour today.
Listing Agent
(484) 318-0806 vicky.roelke@foxroach.com BHHS Fox & Roach - Center Valley License #RS321552 Listed on: 11/14/2025

Home Details
Home Type
- Single Family
Est. Annual Taxes
- $6,709
Year Built
- Built in 1928
Lot Details
- 7,013 Sq Ft Lot
- Lot Dimensions are 55.00 x 128.00
- Partially Fenced Property
- Property is in excellent condition
- Property is zoned R-3
Parking
- 2 Car Detached Garage
- 3 Driveway Spaces
- Front Facing Garage
- Garage Door Opener
- Off-Street Parking
Home Design
- Stone Foundation
- Slate Roof
- Stone Siding
Interior Spaces
- Property has 3 Levels
- Traditional Floor Plan
- Built-In Features
- Ceiling Fan
- Gas Fireplace
- Stained Glass
- Living Room
- Dining Room
Kitchen
- Breakfast Area or Nook
- Gas Oven or Range
- Built-In Microwave
- Dishwasher
- Stainless Steel Appliances
- Upgraded Countertops
- Disposal
Flooring
- Wood
- Tile or Brick
Bedrooms and Bathrooms
- 5 Bedrooms
- En-Suite Bathroom
- 3 Full Bathrooms
- Bathtub with Shower
- Walk-in Shower
Laundry
- Dryer
- Washer
Basement
- Basement Fills Entire Space Under The House
- Laundry in Basement
Utilities
- Forced Air Heating and Cooling System
- Ductless Heating Or Cooling System
- Radiator
- Water Treatment System
- Electric Water Heater
- Water Conditioner is Owned
Community Details
- No Home Owners Association
- Westview Heights Subdivision
Listing and Financial Details
- Tax Lot 010
- Assessor Parcel Number 548668480479-00001
Map
Home Values in the Area
Average Home Value in this Area
Tax History
| Year | Tax Paid | Tax Assessment Tax Assessment Total Assessment is a certain percentage of the fair market value that is determined by local assessors to be the total taxable value of land and additions on the property. | Land | Improvement |
|---|---|---|---|---|
| 2025 | $6,527 | $268,400 | $26,300 | $242,100 |
| 2024 | $6,307 | $268,400 | $26,300 | $242,100 |
| 2023 | $6,173 | $268,400 | $26,300 | $242,100 |
| 2022 | $6,149 | $268,400 | $242,100 | $26,300 |
| 2021 | $6,149 | $268,400 | $26,300 | $242,100 |
| 2020 | $6,149 | $268,400 | $26,300 | $242,100 |
| 2019 | $6,034 | $268,400 | $26,300 | $242,100 |
| 2018 | $5,835 | $268,400 | $26,300 | $242,100 |
| 2017 | $5,634 | $268,400 | $26,300 | $242,100 |
| 2016 | -- | $268,400 | $26,300 | $242,100 |
| 2015 | -- | $268,400 | $26,300 | $242,100 |
| 2014 | -- | $268,400 | $26,300 | $242,100 |
Property History
| Date | Event | Price | List to Sale | Price per Sq Ft | Prior Sale |
|---|---|---|---|---|---|
| 11/14/2025 11/14/25 | For Sale | $574,900 | +27.8% | $218 / Sq Ft | |
| 08/20/2021 08/20/21 | Sold | $450,000 | +5.8% | $170 / Sq Ft | View Prior Sale |
| 07/12/2021 07/12/21 | Pending | -- | -- | -- | |
| 06/18/2021 06/18/21 | For Sale | $425,500 | +21.6% | $161 / Sq Ft | |
| 03/22/2019 03/22/19 | Sold | $350,000 | -2.8% | $132 / Sq Ft | View Prior Sale |
| 02/02/2019 02/02/19 | Pending | -- | -- | -- | |
| 01/18/2019 01/18/19 | Price Changed | $360,000 | -2.4% | $136 / Sq Ft | |
| 11/08/2018 11/08/18 | Price Changed | $369,000 | -1.6% | $140 / Sq Ft | |
| 10/15/2018 10/15/18 | Price Changed | $375,000 | -2.6% | $142 / Sq Ft | |
| 09/21/2018 09/21/18 | For Sale | $384,900 | -- | $146 / Sq Ft |
Purchase History
| Date | Type | Sale Price | Title Company |
|---|---|---|---|
| Deed | $450,000 | Evans Abstract | |
| Deed | $350,000 | Camelot Abstract | |
| Deed | $185,000 | -- | |
| Deed | $86,000 | -- |
Mortgage History
| Date | Status | Loan Amount | Loan Type |
|---|---|---|---|
| Open | $348,000 | New Conventional | |
| Previous Owner | $332,500 | New Conventional |
Source: Bright MLS
MLS Number: PALH2013902
APN: 548668480479-1
- 525 N Main St Unit 527
- 430 N Marshall St
- 514 N Broad St Unit 520
- 823 N Broad St
- 737 N 27th St
- 615 N 27th St
- 917 N Broad St Unit 925
- 2702-2710 Liberty St Unit 2702
- 3027 W Highland St
- 1046 N 28th St
- 2626 W Livingston St Unit 2636
- 1048 N 27th St
- 3322 W Highland St
- 921 N 26th St
- 2820 W Pennsylvania St
- 3325 Oxford Cir S
- 751 Benner Rd
- 81 S Cedar Crest Blvd
- 19 Spring Wood Dr
- 1244 N Ott St
- 613 N 25th St Unit 1st floor
- 613 N 25th St Unit 2nd floor
- 3205 Cambridge Cir
- 2440 W Livingston St Unit 2444
- 174 Springhouse Rd
- 2304 W Washington St
- 645 Springhouse Rd
- 2325 W Livingston St
- 2228 W Allen St Unit 10A
- 434 N Leh St Unit 1B
- 2149 W Allen St
- 2895 Hamilton Blvd Unit 105
- 311 Robert Morris Blvd Unit 4
- 311 Robert Morris Blvd Unit Spruce
- 1011 N 22nd St
- 4005 Page St
- 606 N 41st St
- 2302-2322 Hamilton St
- 2243 W Walnut St
- 2242 W Walnut St
