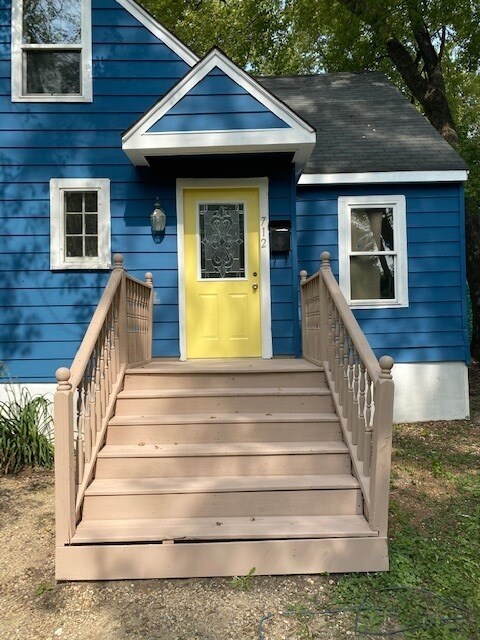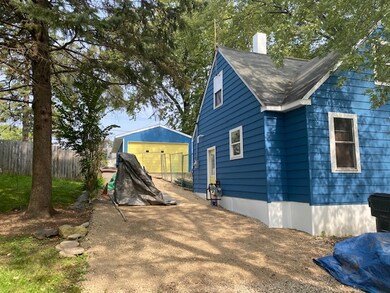
712 N Cedarwood Cir Round Lake Heights, IL 60073
Estimated Value: $185,000 - $203,000
Highlights
- Multiple Garages
- Deck
- Fenced Yard
- Cape Cod Architecture
- Main Floor Bedroom
- Detached Garage
About This Home
As of November 2020Cozy 4 bedroom home with 4 car detached garage & fenced yard. Master bedroom on main level and 3 small bedrooms upstairs. 2020 updates include: New kitchen cabinets, light fixtures, doors, hardware & floors throughout. Bathroom has new toilet, vanity and reglazed tub. Also in 2020 - Siding painted, new pea gravel driveway, new front door, deck stained, new furnace, new water heater, attic re-insulated, drain tile back side of hose & flat roof re-tarred. Windows 2012. Electric upgraded to 220 service in 2019. Roof 2005. Sewer line from house to road new & cleaned out 2016. Fully fenced yard with shed. Walk to Indian Elementary. Just bring your stuff.
Last Agent to Sell the Property
Home Sweet Home Ryan Realty License #471018780 Listed on: 09/29/2020

Home Details
Home Type
- Single Family
Est. Annual Taxes
- $3,779
Year Built
- 1947
Lot Details
- Dog Run
- Fenced Yard
Parking
- Detached Garage
- Multiple Garages
- Parking Available
- Gravel Driveway
- Off-Street Parking
- Parking Included in Price
- Garage Is Owned
Home Design
- Cape Cod Architecture
- Slab Foundation
- Asphalt Shingled Roof
- Aluminum Siding
Kitchen
- Breakfast Bar
- Oven or Range
Bedrooms and Bathrooms
- Main Floor Bedroom
- Bathroom on Main Level
Laundry
- Laundry on main level
- Dryer
- Washer
Outdoor Features
- Deck
Utilities
- Forced Air Heating System
- Heating System Uses Gas
Ownership History
Purchase Details
Home Financials for this Owner
Home Financials are based on the most recent Mortgage that was taken out on this home.Purchase Details
Purchase Details
Similar Homes in the area
Home Values in the Area
Average Home Value in this Area
Purchase History
| Date | Buyer | Sale Price | Title Company |
|---|---|---|---|
| Pitts Kristin | $117,000 | Attorney | |
| Drm Properties Llc | -- | None Available | |
| Monroe Micheal John | -- | -- |
Mortgage History
| Date | Status | Borrower | Loan Amount |
|---|---|---|---|
| Previous Owner | Pitts Kristin | $113,490 | |
| Previous Owner | Monroe Michael J | $89,547 | |
| Previous Owner | Monroe Michael | $35,537 |
Property History
| Date | Event | Price | Change | Sq Ft Price |
|---|---|---|---|---|
| 11/19/2020 11/19/20 | Sold | $117,000 | 0.0% | $109 / Sq Ft |
| 10/04/2020 10/04/20 | Pending | -- | -- | -- |
| 09/29/2020 09/29/20 | For Sale | $117,000 | -- | $109 / Sq Ft |
Tax History Compared to Growth
Tax History
| Year | Tax Paid | Tax Assessment Tax Assessment Total Assessment is a certain percentage of the fair market value that is determined by local assessors to be the total taxable value of land and additions on the property. | Land | Improvement |
|---|---|---|---|---|
| 2024 | $3,779 | $46,437 | $10,304 | $36,133 |
| 2023 | $3,911 | $40,590 | $9,007 | $31,583 |
| 2022 | $3,911 | $41,168 | $6,928 | $34,240 |
| 2021 | $3,829 | $36,203 | $6,658 | $29,545 |
| 2020 | $3,686 | $34,446 | $6,335 | $28,111 |
| 2019 | $3,011 | $27,625 | $6,078 | $21,547 |
| 2018 | $2,313 | $18,106 | $7,926 | $10,180 |
| 2017 | $2,240 | $17,032 | $7,456 | $9,576 |
| 2016 | $2,174 | $15,723 | $6,883 | $8,840 |
| 2015 | $2,147 | $14,364 | $6,288 | $8,076 |
| 2014 | $2,284 | $21,690 | $5,750 | $15,940 |
| 2012 | $2,316 | $22,652 | $6,005 | $16,647 |
Agents Affiliated with this Home
-
Kelly O'Connell-Guzak

Seller's Agent in 2020
Kelly O'Connell-Guzak
Home Sweet Home Ryan Realty
(630) 290-6885
1 in this area
166 Total Sales
-
Kelly Quentin

Seller Co-Listing Agent in 2020
Kelly Quentin
Home Sweet Home Ryan Realty LLC
(847) 254-3177
1 in this area
25 Total Sales
-
Steve Rollins

Buyer's Agent in 2020
Steve Rollins
Compass
(847) 308-3161
1 in this area
144 Total Sales
Map
Source: Midwest Real Estate Data (MRED)
MLS Number: MRD10885538
APN: 06-17-103-027
- 1991 Westview Ln
- 2272 Iroquois Ln
- 904 Warrior St
- 528 Meadow Green Ln
- 2146 Prairie Trail
- 2366 Lotus Dr
- 435 Meadow Green Ln
- 410 Meadow Green Ln Unit 9
- 852 Black Cherry Ln
- 347 Meadow Green Ln Unit 2
- 613 W Pheasant Ct
- 520 W Pheasant Ct
- 716 Lagoon Terrace
- 416 Cyprus Cir
- 427 Cyprus Cir
- 1623 Beverly Dr
- 1520 Chestnut Dr
- 208 Sprucewood Ct
- 930 N Fairfield Rd
- 35976 N Fairfield Rd
- 712 N Cedarwood Cir
- 716 N Cedarwood Cir
- 713 Mohawk Dr
- 709 Mohawk Dr
- 717 Mohawk Dr
- 1941 W Cedarwood Cir
- 705 Mohawk Dr
- 700 W Cedarwood Cir
- 713 N Cedarwood Cir
- 709 N Cedarwood Cir
- 721 Mohawk Dr
- 709 N Cedarwood Cir
- 724 N Cedarwood Cir
- 701 Mohawk Dr
- 1937 W Cedarwood Cir
- 1944 W Cedarwood Cir
- 725 Mohawk Dr
- Lot 20 N Cedarwood Cir
- 705 N Cedarwood Cir
- 729 Mohawk Dr






