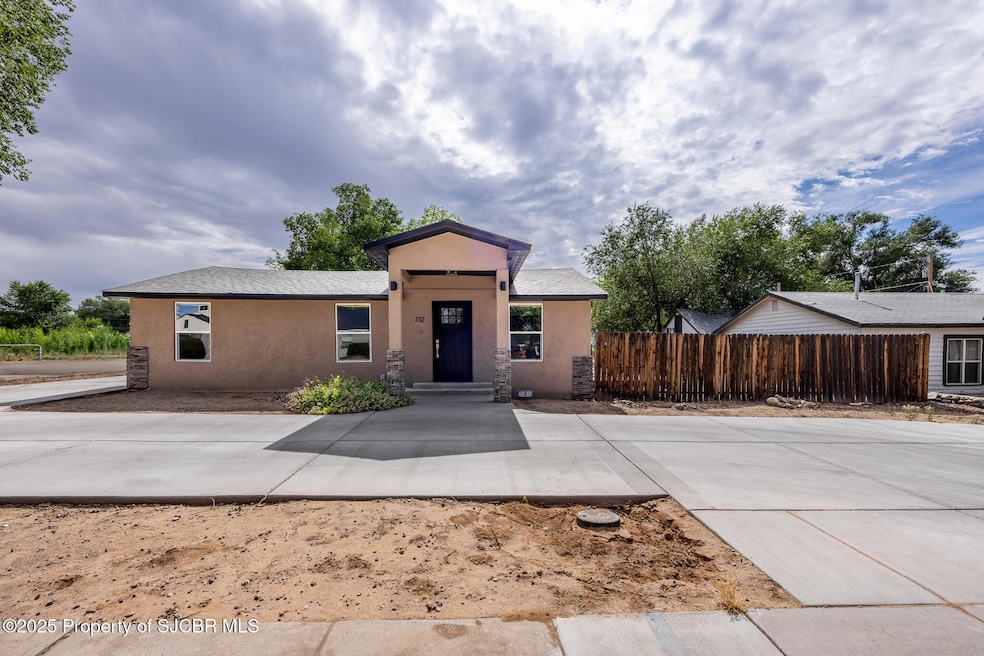712 N Dustin Ave Farmington, NM 87401
Estimated payment $2,031/month
Highlights
- Deck
- No HOA
- Double Pane Windows
- Cathedral Ceiling
- Eat-In Kitchen
- Separate Shower in Primary Bathroom
About This Home
Completely Remodeled Beauty in an Established Neighborhood!Welcome to a stunning complete remodel nestled in a well-established neighborhood--there's nothing ''shabby'' about this gem! Completely gutted and rebuilt down to the studs, this four-bedroom, two-bath home offers modern living with timeless charm.Step inside to discover an open floorplan with a bright, eat-in kitchen that flows effortlessly onto a spacious deck--perfect for morning coffee or evening gatherings. The bedrooms are tucked in the back of the home, offering added privacy for restful nights.Everything in this home is brand new. From fresh paint & trim, new flooring throughout, stylish, matching fixtures & finishes, new appliances that convey, new roof, refrigerated air for year-round comfort and so much more. There is a 200-amp electrical service as well.Although there's no garage, you'll appreciate the ample parking, with a drive-through driveway and additional side parking that could be perfect for a carport. The large backyard is a blank canvas--perfect for your dream garden, patio, or play space.With excellent curb appeal, modern finishes, and move-in ready status, this home offers the best of both worlds: new construction in a mature, convenient neighborhood. The best part about purchasing this home, is that the Seller is offering up to $10,000 in closing costs with an acceptable offer.Don't miss out--homes like this don't come around often!
Home Details
Home Type
- Single Family
Est. Annual Taxes
- $2,686
Lot Details
- 0.25 Acre Lot
- Wood Fence
- Chain Link Fence
Parking
- No Garage
Home Design
- Brick Exterior Construction
- Pitched Roof
- Shingle Roof
- Stucco
Interior Spaces
- 1,786 Sq Ft Home
- 1-Story Property
- Cathedral Ceiling
- Ceiling Fan
- Double Pane Windows
- Living Room
- Combination Kitchen and Dining Room
- Concrete Flooring
- Laundry in Hall
Kitchen
- Eat-In Kitchen
- Free-Standing Range
- Dishwasher
- Disposal
Bedrooms and Bathrooms
- 4 Bedrooms
- En-Suite Primary Bedroom
- Walk-In Closet
- 2 Full Bathrooms
- Separate Shower in Primary Bathroom
Home Security
- Carbon Monoxide Detectors
- Fire and Smoke Detector
Outdoor Features
- Deck
Schools
- Mckinley Elementary School
- Tibbetts Middle School
- Farmington High School
Utilities
- Refrigerated Cooling System
- Forced Air Heating System
- Heating System Uses Gas
- Water Heater
Community Details
- No Home Owners Association
Map
Home Values in the Area
Average Home Value in this Area
Tax History
| Year | Tax Paid | Tax Assessment Tax Assessment Total Assessment is a certain percentage of the fair market value that is determined by local assessors to be the total taxable value of land and additions on the property. | Land | Improvement |
|---|---|---|---|---|
| 2024 | $1,189 | $50,030 | $0 | $0 |
| 2023 | $1,189 | $48,573 | $0 | $0 |
| 2022 | $1,134 | $47,158 | $0 | $0 |
| 2021 | $1,092 | $45,785 | $0 | $0 |
| 2020 | $1,096 | $46,101 | $0 | $0 |
| 2019 | $1,070 | $45,205 | $0 | $0 |
| 2018 | $1,020 | $43,889 | $0 | $0 |
| 2017 | $1,007 | $43,889 | $0 | $0 |
| 2016 | $1,002 | $43,889 | $0 | $0 |
| 2015 | $985 | $43,889 | $0 | $0 |
| 2014 | $1,088 | $47,070 | $0 | $0 |
Property History
| Date | Event | Price | Change | Sq Ft Price |
|---|---|---|---|---|
| 07/21/2025 07/21/25 | For Sale | $339,000 | -- | $190 / Sq Ft |
Mortgage History
| Date | Status | Loan Amount | Loan Type |
|---|---|---|---|
| Closed | $72,891 | New Conventional | |
| Closed | $76,000 | New Conventional |
Source: San Juan County Board of REALTORS®
MLS Number: 25-950
APN: 0030910
- 602 N Orchard Ave Unit A - F
- 911 N Monterey Ave
- 624 E Comanche St
- 311 & 313 N Buena Vista Ave
- 1108 N Dustin Ave
- 511 N Behrend Ave
- 309 W Navajo St
- XX N Cochiti St
- 812 N Vine Ave
- XX E Main St
- 308 E Main St
- 720 E Main St
- 1236 N Chaco Ave
- 335 E Main St
- 607 E 16th St
- XX W Apache St
- XX Brookside Dr
- 1052 E Navajo St
- 600 W Arrington St
- 707 W Apache St







