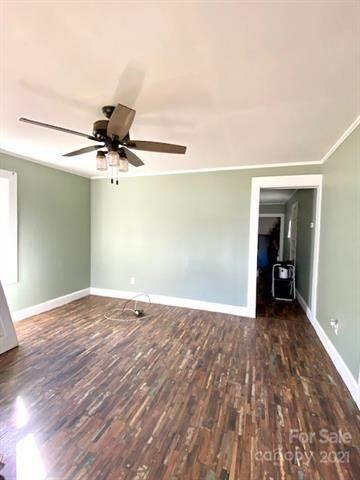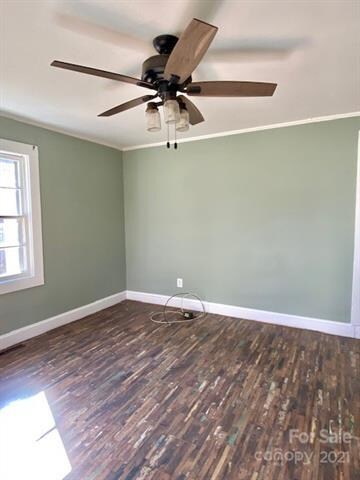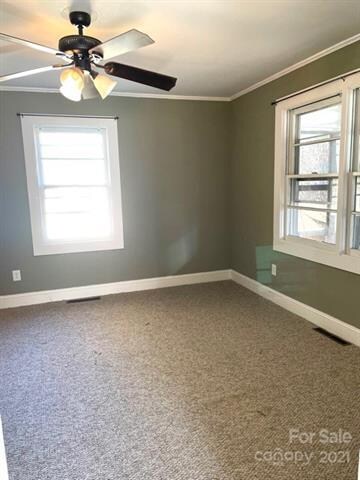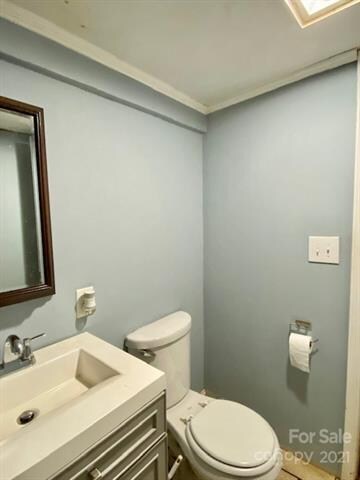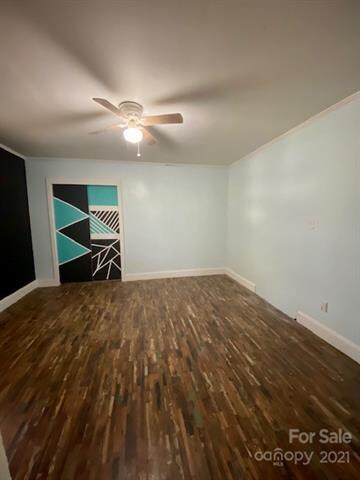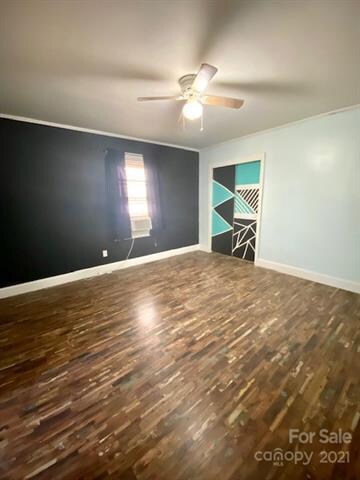
712 N Main Ave Maiden, NC 28650
Estimated Value: $155,000 - $197,000
Highlights
- Bungalow
- Level Lot
- Vinyl Flooring
- Maiden Middle School Rated A-
About This Home
As of January 2022Charming 3 bed 1 bath home with screened in porch and partial cellar basement for storage. Partially fenced back yard with utility shed. Fresh paint and flooring. Convenient location to Hickory, Lincolnton.
Home Details
Home Type
- Single Family
Year Built
- Built in 1928
Lot Details
- 7,405
Parking
- Gravel Driveway
Home Design
- Bungalow
- Vinyl Siding
Schools
- Maiden Elementary And Middle School
- Maiden High School
Additional Features
- Oven
- Vinyl Flooring
- 1 Full Bathroom
- Level Lot
Listing and Financial Details
- Assessor Parcel Number 364709156167
Ownership History
Purchase Details
Home Financials for this Owner
Home Financials are based on the most recent Mortgage that was taken out on this home.Purchase Details
Home Financials for this Owner
Home Financials are based on the most recent Mortgage that was taken out on this home.Purchase Details
Purchase Details
Similar Homes in Maiden, NC
Home Values in the Area
Average Home Value in this Area
Purchase History
| Date | Buyer | Sale Price | Title Company |
|---|---|---|---|
| Mccray Jessica Shew | $72,000 | None Available | |
| Novak James C | $26,000 | None Available | |
| Punch Angela K Taylor | -- | None Available | |
| Taylor Gordon Edward | $10,000 | -- |
Mortgage History
| Date | Status | Borrower | Loan Amount |
|---|---|---|---|
| Open | Mccray Jessica Shew | $72,000 |
Property History
| Date | Event | Price | Change | Sq Ft Price |
|---|---|---|---|---|
| 01/20/2022 01/20/22 | Sold | $138,000 | -4.8% | $126 / Sq Ft |
| 12/08/2021 12/08/21 | Pending | -- | -- | -- |
| 11/29/2021 11/29/21 | Price Changed | $145,000 | -90.0% | $133 / Sq Ft |
| 11/29/2021 11/29/21 | For Sale | $1,450,000 | +5476.9% | $1,328 / Sq Ft |
| 08/15/2017 08/15/17 | Sold | $26,000 | -62.8% | $24 / Sq Ft |
| 08/02/2017 08/02/17 | Pending | -- | -- | -- |
| 03/27/2017 03/27/17 | For Sale | $69,900 | -- | $64 / Sq Ft |
Tax History Compared to Growth
Tax History
| Year | Tax Paid | Tax Assessment Tax Assessment Total Assessment is a certain percentage of the fair market value that is determined by local assessors to be the total taxable value of land and additions on the property. | Land | Improvement |
|---|---|---|---|---|
| 2024 | $1,209 | $155,300 | $5,000 | $150,300 |
| 2023 | $1,209 | $72,100 | $5,000 | $67,100 |
| 2022 | $689 | $72,100 | $5,000 | $67,100 |
| 2021 | $689 | $72,100 | $5,000 | $67,100 |
| 2020 | $689 | $72,100 | $5,000 | $67,100 |
| 2019 | $689 | $72,100 | $0 | $0 |
| 2018 | $587 | $61,500 | $5,000 | $56,500 |
| 2017 | $587 | $0 | $0 | $0 |
| 2016 | $587 | $0 | $0 | $0 |
| 2015 | $308 | $61,490 | $5,000 | $56,490 |
| 2014 | $308 | $67,800 | $6,600 | $61,200 |
Agents Affiliated with this Home
-
Danielle Stone

Seller's Agent in 2022
Danielle Stone
RE/MAX
(828) 446-6683
141 Total Sales
-
Amanda Stokes

Buyer's Agent in 2022
Amanda Stokes
RE/MAX
(828) 234-9553
445 Total Sales
-
David Berry
D
Buyer Co-Listing Agent in 2022
David Berry
True North Realty
(828) 639-4533
127 Total Sales
-
Caroline Brown

Seller's Agent in 2017
Caroline Brown
Renaissance Realty & Estate Sales
(980) 241-0901
134 Total Sales
-

Buyer's Agent in 2017
Lynda Ramirez
Realty ONE Group Select
Map
Source: Canopy MLS (Canopy Realtor® Association)
MLS Number: CAR3808321
APN: 3647091561670000
- 539 N C Ave
- 113 Brentwood Dr
- 115 Brentwood Dr
- 705 W School St
- 730 Oak Ridge Farms Cir Unit 14
- 518 W School St
- 204 W Boyd St
- 2662 Goose Fair Rd
- 2656 Goose Fair Rd Unit 126
- 511 W Finger St
- 2650 Goose Fair Rd
- 2641 Goose Fair Rd
- 2635 Goose Fair Rd
- 2629 Goose Fair Rd
- 2617 Goose Fair Rd
- 00 S D Ave Unit 2
- 2611 Goose Fair Rd
- 2605 Goose Fair Rd
- 107 E Boyd St
- 2554 Goose Fair Rd
- 712 N Main Ave
- 710 N Main Ave
- 718 N Main Ave
- 715 N Main Ave
- 708 N Main Ave
- 719 N Main Ave
- 711 N Main Ave Unit 15
- 711 N Main Ave
- 706 N Main Ave
- 717 N Main Ave
- 709 N Main Ave
- 707 N Main Ave
- 705 N Main Ave
- 703 N Main Ave
- 701 N Main Ave
- 613 N Main Ave
- 611 N Main Ave
- 609 N Main Ave
- 3703 S Us 321 Hwy
- 607 N Main Ave

