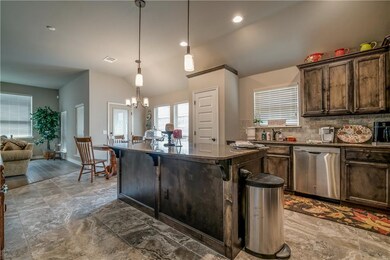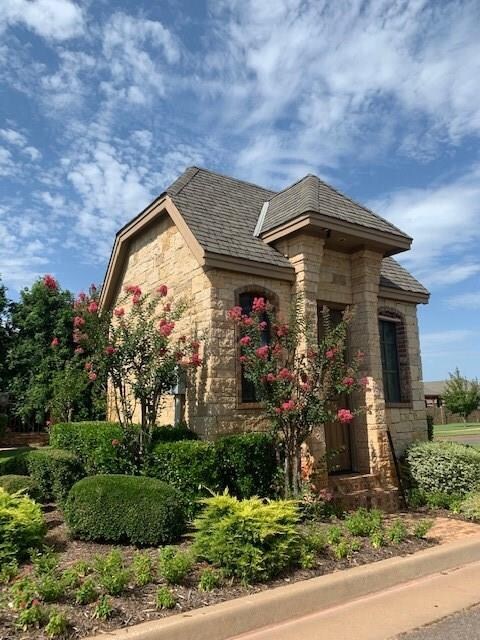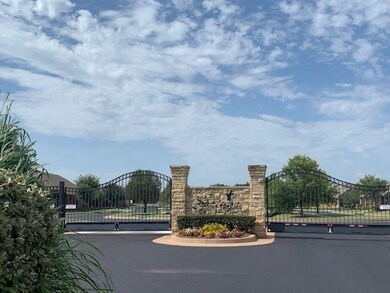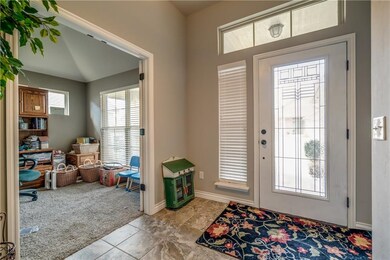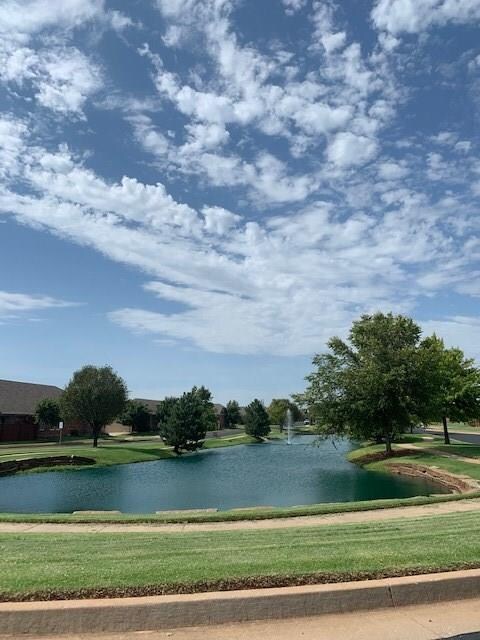
Highlights
- Traditional Architecture
- Wood Flooring
- Home Office
- Central Elementary School Rated A-
- Corner Lot
- Covered patio or porch
About This Home
As of March 2025Beautifully maintained patio home - easy maintenance - low utilities. Located on a dead-end cul-de-sac in a gated community, this home is quiet and secure. HOA covers yard maintenance (mowing, weeds), saltwater pool, pond, clubhouse with gym and gated entry. See attached list for more details. Geothermal system means very low utilities (approx $150/mo elect, $60/mo gas, water). Full house generator for storm preparation. Study, three bedrooms and 2 bathrooms. Open concept gourmet kitchen with granite countertops, stainless steel appliances and a window over the sink. Garden tub and walk-in closet in master bedroom. Hardwood floors, open floorplan and wide doors make the home handicap accessible. Large, open kitchen with granite countertops, tons of storage, huge island and a pantry. Easy access to I-40.
Home Details
Home Type
- Single Family
Est. Annual Taxes
- $3,277
Year Built
- Built in 2015
Lot Details
- 6,970 Sq Ft Lot
- Cul-De-Sac
- North Facing Home
- Wood Fence
- Corner Lot
- Sprinkler System
HOA Fees
- $142 Monthly HOA Fees
Parking
- 2 Car Attached Garage
- Driveway
Home Design
- Traditional Architecture
- Slab Foundation
- Brick Frame
- Composition Roof
Interior Spaces
- 1,835 Sq Ft Home
- 1-Story Property
- Double Pane Windows
- Home Office
- Home Security System
- Laundry Room
Kitchen
- Electric Oven
- Electric Range
- Free-Standing Range
- Microwave
- Dishwasher
Flooring
- Wood
- Tile
Bedrooms and Bathrooms
- 3 Bedrooms
- 2 Full Bathrooms
Schools
- Central Elementary School
- Yukon Middle School
- Yukon High School
Utilities
- Geothermal Heating and Cooling
- Programmable Thermostat
- Power Generator
- Cable TV Available
Additional Features
- Handicap Accessible
- Covered patio or porch
Community Details
- Association fees include gated entry, maintenance, pool
- Mandatory home owners association
Listing and Financial Details
- Legal Lot and Block 5 / 4
Ownership History
Purchase Details
Home Financials for this Owner
Home Financials are based on the most recent Mortgage that was taken out on this home.Purchase Details
Home Financials for this Owner
Home Financials are based on the most recent Mortgage that was taken out on this home.Purchase Details
Purchase Details
Home Financials for this Owner
Home Financials are based on the most recent Mortgage that was taken out on this home.Purchase Details
Home Financials for this Owner
Home Financials are based on the most recent Mortgage that was taken out on this home.Purchase Details
Home Financials for this Owner
Home Financials are based on the most recent Mortgage that was taken out on this home.Purchase Details
Purchase Details
Purchase Details
Home Financials for this Owner
Home Financials are based on the most recent Mortgage that was taken out on this home.Purchase Details
Similar Homes in Yukon, OK
Home Values in the Area
Average Home Value in this Area
Purchase History
| Date | Type | Sale Price | Title Company |
|---|---|---|---|
| Warranty Deed | $280,000 | Chicago Title | |
| Warranty Deed | $280,000 | Chicago Title | |
| Warranty Deed | $290,000 | Old Republic Title | |
| Deed | -- | None Listed On Document | |
| Warranty Deed | $255,000 | Old Republic Title | |
| Warranty Deed | $225,000 | Old Republic Title | |
| Interfamily Deed Transfer | -- | None Available | |
| Interfamily Deed Transfer | -- | None Available | |
| Quit Claim Deed | -- | None Available | |
| Warranty Deed | $207,500 | Fatco | |
| Warranty Deed | $33,000 | Fatco |
Mortgage History
| Date | Status | Loan Amount | Loan Type |
|---|---|---|---|
| Open | $9,622 | New Conventional | |
| Closed | $9,622 | New Conventional | |
| Open | $274,928 | FHA | |
| Closed | $274,928 | FHA | |
| Previous Owner | $10,150 | New Conventional | |
| Previous Owner | $284,747 | FHA | |
| Previous Owner | $208,555 | VA | |
| Previous Owner | $214,000 | VA | |
| Previous Owner | $193,794 | VA | |
| Previous Owner | $192,500 | VA |
Property History
| Date | Event | Price | Change | Sq Ft Price |
|---|---|---|---|---|
| 03/19/2025 03/19/25 | Sold | $280,000 | +1.8% | $155 / Sq Ft |
| 02/16/2025 02/16/25 | Pending | -- | -- | -- |
| 02/06/2025 02/06/25 | Price Changed | $275,000 | -1.8% | $152 / Sq Ft |
| 01/31/2025 01/31/25 | For Sale | $280,000 | -3.4% | $155 / Sq Ft |
| 05/08/2023 05/08/23 | Sold | $290,000 | -1.7% | $160 / Sq Ft |
| 03/26/2023 03/26/23 | Pending | -- | -- | -- |
| 03/24/2023 03/24/23 | For Sale | $295,000 | +15.7% | $163 / Sq Ft |
| 10/22/2021 10/22/21 | Sold | $255,000 | 0.0% | $139 / Sq Ft |
| 10/09/2021 10/09/21 | Pending | -- | -- | -- |
| 10/09/2021 10/09/21 | For Sale | $255,000 | +13.3% | $139 / Sq Ft |
| 08/21/2020 08/21/20 | Sold | $225,000 | 0.0% | $123 / Sq Ft |
| 07/25/2020 07/25/20 | Pending | -- | -- | -- |
| 05/08/2020 05/08/20 | For Sale | $225,000 | 0.0% | $123 / Sq Ft |
| 08/27/2018 08/27/18 | Rented | $1,595 | -5.9% | -- |
| 08/27/2018 08/27/18 | Under Contract | -- | -- | -- |
| 08/02/2018 08/02/18 | For Rent | $1,695 | -- | -- |
Tax History Compared to Growth
Tax History
| Year | Tax Paid | Tax Assessment Tax Assessment Total Assessment is a certain percentage of the fair market value that is determined by local assessors to be the total taxable value of land and additions on the property. | Land | Improvement |
|---|---|---|---|---|
| 2024 | $3,277 | $33,621 | $4,080 | $29,541 |
| 2023 | $3,277 | $28,220 | $4,080 | $24,140 |
| 2022 | $3,319 | $27,398 | $4,080 | $23,318 |
| 2021 | $2,927 | $24,296 | $4,080 | $20,216 |
| 2020 | $0 | $23,960 | $4,080 | $19,880 |
| 2019 | $0 | $23,262 | $4,080 | $19,182 |
| 2018 | $30 | $24,039 | $4,080 | $19,959 |
| 2017 | $0 | $23,339 | $4,080 | $19,259 |
| 2016 | -- | $22,659 | $4,080 | $18,579 |
| 2015 | -- | $250 | $250 | $0 |
| 2014 | -- | $250 | $250 | $0 |
Agents Affiliated with this Home
-
Bradley Boone

Seller's Agent in 2025
Bradley Boone
Keller Williams Realty Elite
(405) 657-8944
167 Total Sales
-
Rachel Boone
R
Seller Co-Listing Agent in 2025
Rachel Boone
Keller Williams Realty Elite
(405) 620-7778
131 Total Sales
-
Paola Saldana

Buyer's Agent in 2025
Paola Saldana
Legacy Real Estate Group
(405) 716-3562
66 Total Sales
-
Candi Vickery

Seller's Agent in 2023
Candi Vickery
McGraw REALTORS (BO)
(405) 205-9467
53 Total Sales
-

Buyer's Agent in 2023
Ethan Patton
Keller Williams Realty Elite
(405) 924-0506
-
Lauren Cullins

Buyer Co-Listing Agent in 2023
Lauren Cullins
Keller Williams Realty Elite
(405) 948-7500
61 Total Sales
Map
Source: MLSOK
MLS Number: 910852
APN: 090122247
- 12929 NW 4th St
- 12905 NW 4th St
- 600 Prairie Hill Ln
- 461 Vista Dr
- 12720 NW 4th St
- 12812 NW 6th St
- 409 Pergola St
- 12716 NW 4th St
- 313 Pergola St
- 13216 NW 4th St
- 12733 NW 2nd St
- 12732 NW 2nd St
- 304 Pergola St
- 13213 NW 2nd St
- 12716 NW 6th St
- 12729 NW 2nd St
- 12625 NW 4th St
- 417 Haven St
- 413 Haven St
- 13320 NW 6th St

